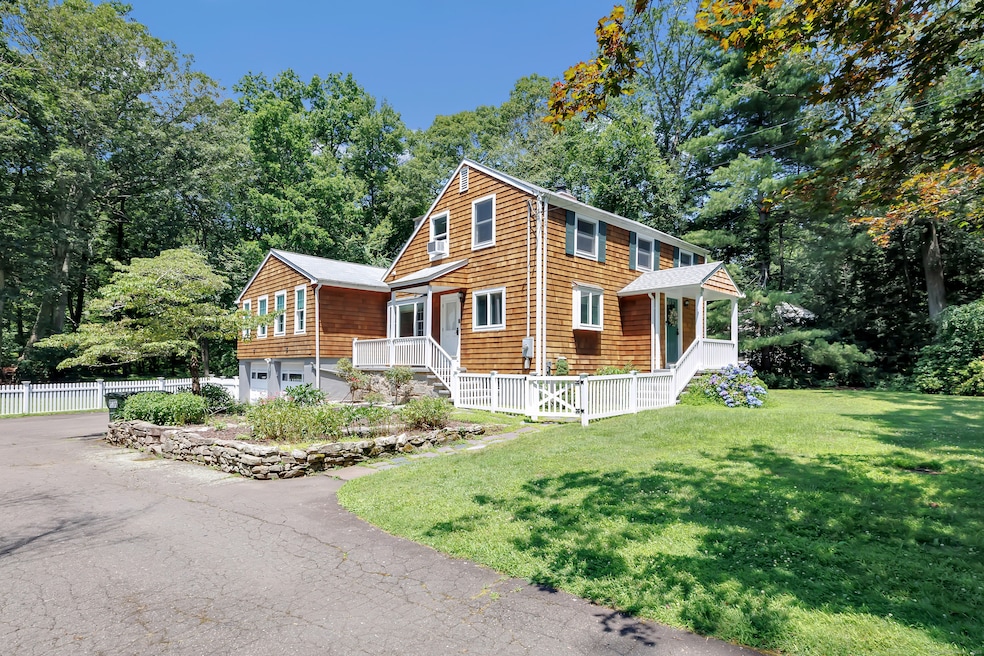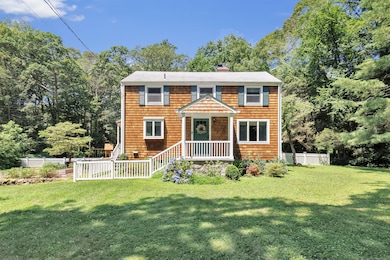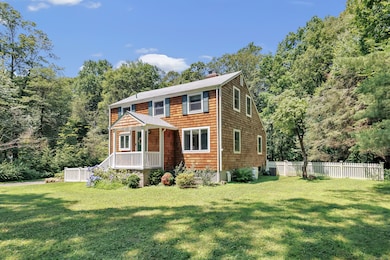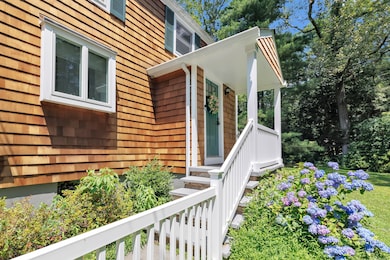
39 Clover Dr Wilton, CT 06897
Cannondale NeighborhoodEstimated payment $6,473/month
Highlights
- Colonial Architecture
- Attic
- Porch
- Miller-Driscoll School Rated A
- 2 Fireplaces
- Patio
About This Home
Move-in ready sun-filled Colonial home located near the end of a cul-de-sac in desirable South Wilton awaits its new owner. Situated on almost an acre of flat professionally landscaped lot with mature trees and garden, this home has a fully fenced yard with a private side porch and a stone terrace. New cedar shingle siding (2023). Great commuter location with easy access to major connectors and the highway. Minutes from Wilton Center, restaurants, shopping and Wilton's great schools. Inside, the home has been nicely renovated throughout in the last few years. The kitchen features white cabinets and stainless appliances, complemented by gleaming hardwood floors. There is a primary bedroom on the first floor for your convenience or it could be used as an office as there is a second primary bedroom upstairs. A spacious, recently added 24x24 ft. family room with a fireplace, new windows, flooring, heating and insulation completes the main level. Upstairs, the two bedrooms, bathroom and floors have been completely renovated in the last few months (2025) including the addition of a laundry, recessed smart lighting, new insulation, electrical and plumbing. Other recent improvements include a CT Basement Systems French drain in basement and garage with 3 brand new sump pumps (2024), automatic smart garage door openers (2024) and Ring cameras and doorbells. Newer mechanicals, town water and sewer. Family room chimney has never been used. Property is sold in current condition.
Home Details
Home Type
- Single Family
Est. Annual Taxes
- $13,058
Year Built
- Built in 1950
Lot Details
- 0.87 Acre Lot
Home Design
- Colonial Architecture
- Concrete Foundation
- Frame Construction
- Asphalt Shingled Roof
- Shingle Siding
Interior Spaces
- 2,016 Sq Ft Home
- 2 Fireplaces
- Attic or Crawl Hatchway Insulated
Kitchen
- Gas Range
- Dishwasher
Bedrooms and Bathrooms
- 3 Bedrooms
- 2 Full Bathrooms
Laundry
- Laundry on lower level
- Dryer
- Washer
Unfinished Basement
- Basement Fills Entire Space Under The House
- Garage Access
Home Security
- Smart Locks
- Smart Thermostat
Parking
- 2 Car Garage
- Driveway
Outdoor Features
- Patio
- Exterior Lighting
- Rain Gutters
- Porch
Schools
- Miller-Driscoll Elementary School
- Wilton High School
Utilities
- Central Air
- Window Unit Cooling System
- Heating System Uses Oil
- Fuel Tank Located in Basement
Listing and Financial Details
- Assessor Parcel Number 1925037
Map
Home Values in the Area
Average Home Value in this Area
Tax History
| Year | Tax Paid | Tax Assessment Tax Assessment Total Assessment is a certain percentage of the fair market value that is determined by local assessors to be the total taxable value of land and additions on the property. | Land | Improvement |
|---|---|---|---|---|
| 2025 | $13,058 | $534,940 | $285,740 | $249,200 |
| 2024 | $12,121 | $506,310 | $285,740 | $220,570 |
| 2023 | $11,454 | $391,440 | $265,160 | $126,280 |
| 2022 | $11,050 | $391,440 | $265,160 | $126,280 |
| 2021 | $10,909 | $391,440 | $265,160 | $126,280 |
| 2020 | $10,749 | $391,440 | $265,160 | $126,280 |
| 2019 | $11,172 | $391,440 | $265,160 | $126,280 |
| 2018 | $10,245 | $363,440 | $279,370 | $84,070 |
| 2017 | $10,093 | $363,440 | $279,370 | $84,070 |
| 2016 | $9,936 | $363,440 | $279,370 | $84,070 |
| 2015 | $9,751 | $363,440 | $279,370 | $84,070 |
| 2014 | $9,635 | $363,440 | $279,370 | $84,070 |
Property History
| Date | Event | Price | Change | Sq Ft Price |
|---|---|---|---|---|
| 07/05/2025 07/05/25 | For Sale | $975,000 | +7.7% | $484 / Sq Ft |
| 06/07/2024 06/07/24 | Sold | $905,000 | +6.6% | $449 / Sq Ft |
| 05/28/2024 05/28/24 | Pending | -- | -- | -- |
| 05/08/2024 05/08/24 | For Sale | $849,000 | 0.0% | $421 / Sq Ft |
| 08/23/2018 08/23/18 | Rented | $3,900 | 0.0% | -- |
| 05/29/2018 05/29/18 | Price Changed | $3,900 | -2.5% | $3 / Sq Ft |
| 04/20/2018 04/20/18 | For Rent | $4,000 | +25.0% | -- |
| 08/10/2014 08/10/14 | Rented | $3,200 | +6.7% | -- |
| 07/11/2014 07/11/14 | Under Contract | -- | -- | -- |
| 06/11/2014 06/11/14 | For Rent | $3,000 | +7.1% | -- |
| 04/01/2013 04/01/13 | Rented | $2,800 | 0.0% | -- |
| 03/02/2013 03/02/13 | Under Contract | -- | -- | -- |
| 02/28/2013 02/28/13 | For Rent | $2,800 | 0.0% | -- |
| 01/20/2012 01/20/12 | Sold | $400,000 | -17.5% | $278 / Sq Ft |
| 12/21/2011 12/21/11 | Pending | -- | -- | -- |
| 06/13/2011 06/13/11 | For Sale | $485,000 | -- | $337 / Sq Ft |
Purchase History
| Date | Type | Sale Price | Title Company |
|---|---|---|---|
| Warranty Deed | $905,000 | None Available | |
| Warranty Deed | $905,000 | None Available | |
| Deed | -- | -- |
Mortgage History
| Date | Status | Loan Amount | Loan Type |
|---|---|---|---|
| Open | $766,600 | Stand Alone Refi Refinance Of Original Loan | |
| Closed | $766,600 | Purchase Money Mortgage | |
| Previous Owner | $300,000 | Stand Alone Refi Refinance Of Original Loan |
Similar Homes in Wilton, CT
Source: SmartMLS
MLS Number: 24108597
APN: WILT-000055-000013
- 45 Lambert Common Unit 45
- 47 Lambert Common
- 109 Westport Rd
- 10 Wilton Hills
- 10 Wilton Hunt Rd
- 30 Wilton Hunt Rd
- 26 Wilton Crest Unit 26
- 111 Washington Post Dr
- 6 Downe Ln
- 52 Grumman Ave
- 29 Grumman Ave
- 43 Chessor Ln
- 92 Wilton Crest Rd
- 9 High Ridge Rd
- 1 Blue Ridge Ln
- 37 Topfield Rd
- 5 Deerfield Rd
- 301 Westport Rd
- 66 Little Brook Rd
- 15 Newsome Ln
- 11 Clover Dr
- 116 Danbury Rd
- 141 Danbury Rd
- 106 Spoonwood Rd
- 19 Gaylord Dr N
- 62 Village Walk
- 23 River Rd Unit 3103
- 321 Newtown Turnpike
- 23 Hubbard Rd Unit A
- 112 Newtown Turnpike
- 300 Glover Ave Unit 218
- 75 Cavalry Rd
- 2 Newtown Turnpike Unit .
- 1Newtown Turnpike Unit Studio
- 150 Glover Ave
- 19 Stoneboat Rd Unit Westport
- 190 E Rocks Rd
- 39 Glenrock
- 399 Main Ave
- 7 Seir Hill Rd Unit 13






