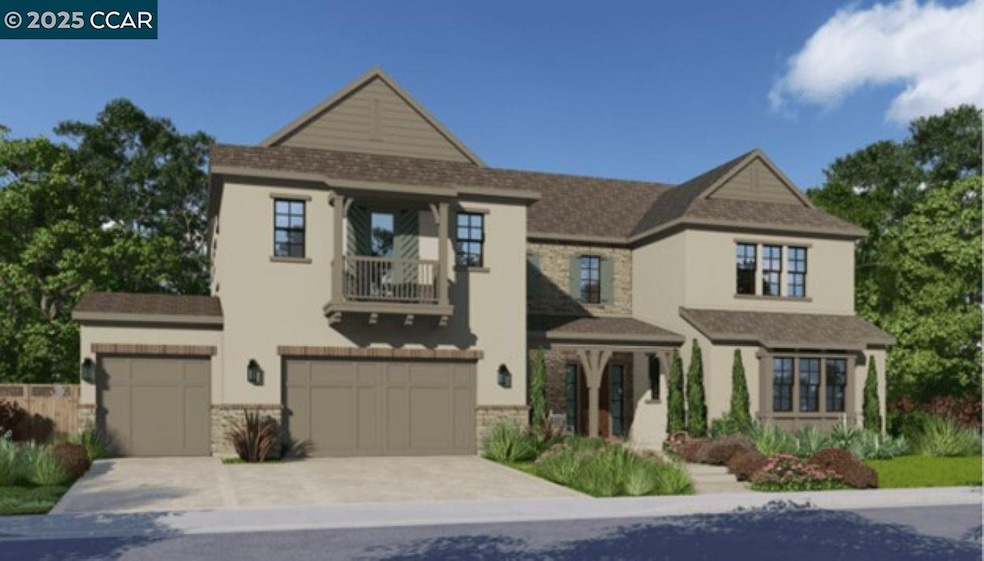39 Danube Ct Danville, CA 94526
Estimated payment $23,448/month
Highlights
- Solar Power System
- Fireplace in Primary Bedroom
- Cul-De-Sac
- Green Valley Elementary School Rated A
- Cottage
- 3 Car Attached Garage
About This Home
NEW PRICE! Located on an expansive pool sized homesite at the end of a quiet cul-de-sac with tranquil open space views, this impressive Residence Three home at Magee Preserve offers the ultimate in secluded luxury living in the heart of Danville. Within approx. 4,470 innovatively designed square feet are five bedrooms and five and one-half baths, with the elegant primary suite on the upper level and one of the home’s generously sized secondary bedrooms and baths conveniently located on the lower level. The expansive open concept great room features sliding doors to the covered outdoor living area, a professionally appointed Thermador kitchen, casual dining nook, and dramatic two-sided fireplace opening to a creative flex space for formal dining, study/home office, music or game room. Enjoy overlooking acres of dedicated open space on crisp star-studded evenings and warm sunny days from the expansive deck off of the recreation room and primary suite on the upper level. Hurry in soon as this incredible new home community is almost sold out!
Home Details
Home Type
- Single Family
Year Built
- Built in 2025
Lot Details
- 0.38 Acre Lot
- Cul-De-Sac
HOA Fees
- $221 Monthly HOA Fees
Parking
- 3 Car Attached Garage
Home Design
- Cottage
- Stucco
Interior Spaces
- 2-Story Property
- Two Way Fireplace
- Double Pane Windows
- Family Room with Fireplace
- 2 Fireplaces
- Washer and Dryer Hookup
Kitchen
- Gas Range
- Microwave
- Dishwasher
Flooring
- Carpet
- Tile
Bedrooms and Bathrooms
- 5 Bedrooms
- Fireplace in Primary Bedroom
Eco-Friendly Details
- Solar Power System
- Solar owned by seller
Utilities
- Zoned Heating and Cooling System
- Tankless Water Heater
Community Details
- Association fees include common area maintenance
- Association Phone (925) 743-3080
- Built by Davidon Homes
- Residence Three
Map
Home Values in the Area
Average Home Value in this Area
Property History
| Date | Event | Price | Change | Sq Ft Price |
|---|---|---|---|---|
| 06/16/2025 06/16/25 | Off Market | $3,698,000 | -- | -- |
| 05/15/2025 05/15/25 | Pending | -- | -- | -- |
| 04/10/2025 04/10/25 | For Sale | $3,698,000 | -- | $827 / Sq Ft |
Source: Contra Costa Association of REALTORS®
MLS Number: 41092840
- 34 Danube Ct
- 35 Danube Ct
- 21 Charolais Ct
- 38 Danube Ct
- 100 Tobiano Ct
- 11 San Andreas Dr
- Residence 6 Plan at Magee Preserve
- Residence 5 Plan at Magee Preserve
- Residence 4 Plan at Magee Preserve
- Residence 3X Plan at Magee Preserve
- Residence 3 Plan at Magee Preserve
- Residence 2 Plan at Magee Preserve
- Residence 1 Plan at Magee Preserve
- 1953 La Cadena
- 0 Alameda Diablo Unit 41110028
- 2360 Holly Oak Dr
- 222 Still Creek Rd
- 1826 Alameda Diablo
- 210 Still Creek Rd
- 106 Leafield Rd

