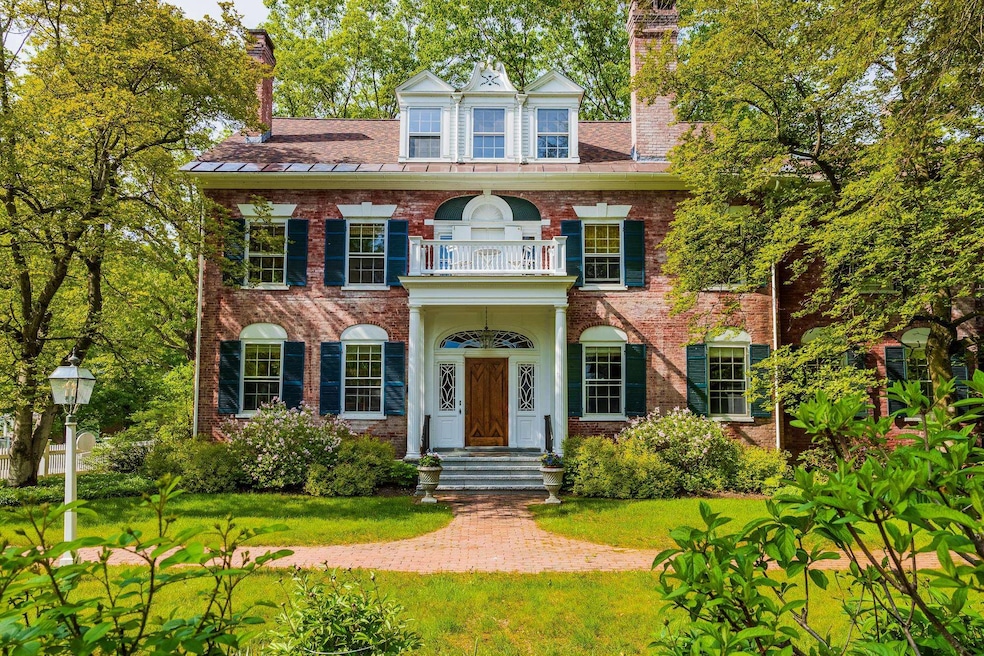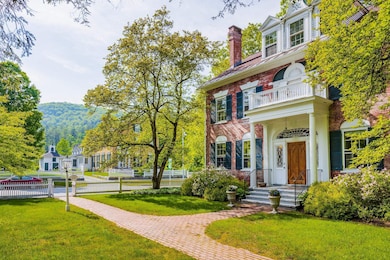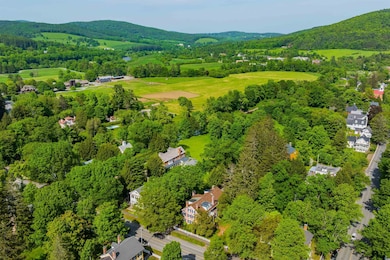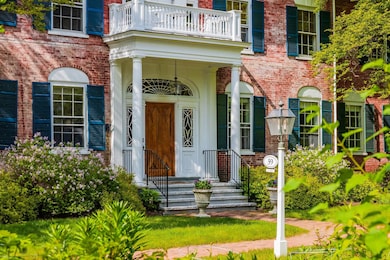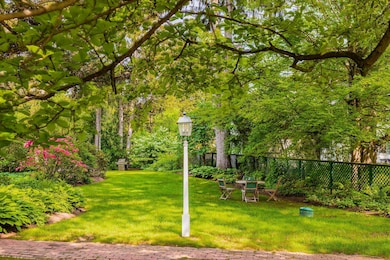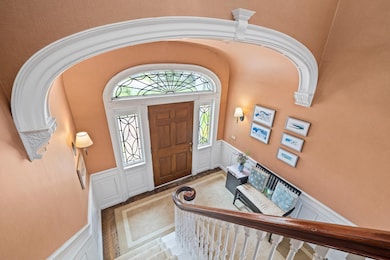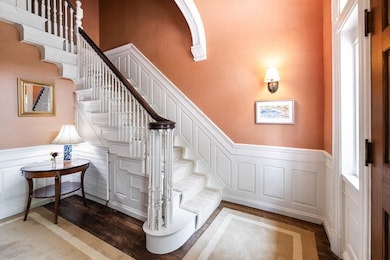39 Elm St Unit B Woodstock, VT 05091
Estimated payment $11,222/month
Highlights
- Barn
- Radiant Floor
- Natural Light
- Federal Architecture
- Balcony
- 2-minute walk to Marsh - Billings - Rockefeller National Historic Park
About This Home
The Richmond House – Unit B | Woodstock Village. An enduring Woodstock landmark, the iconic Richmond House (c.1826) is a distinguished brick Federal with a softly weathered, rose-hued patina and elegant architectural details. Set on over an acre behind a classic white picket fence, this historic property—reimagined under the direction of Laurence Rockefeller—comprises three luxurious residences in the heart of the Village. Unit B spans the top two floors and offers over 3,200 square feet of beautifully appointed living space with the feel of a private home. The main level features a gracious living and dining room with wood-burning fireplace, a spacious family room, and an en-suite study or guest bedroom—also with a fireplace. The kitchen opens to the family room and enjoys abundant southern light. Just beyond the dining area, a built-in bar leads to a private balcony overlooking the Village and landscaped grounds, a perfect setting for your morning coffee or evening entertaining. The second level opens on a charming landing with built-in bookcases and continues to a serene primary suite and an en-suite guest bedroom. The Carriage House at the rear of the property affords covered garage and storage space for the owner of this unit. With timeless character, refined interiors, and the ease of Village living, The Richmond House offers a rare opportunity to own a truly iconic piece of Woodstock’s history in an unmatched location.
Listing Agent
Snyder Donegan Real Estate Group Brokerage Phone: 603-727-8099 License #070815 Listed on: 06/19/2025
Co-Listing Agent
Snyder Donegan Real Estate Group Brokerage Phone: 603-727-8099 License #082.0117518
Property Details
Home Type
- Condominium
Est. Annual Taxes
- $19,747
Year Built
- Built in 1826
Lot Details
- Landscaped
- Garden
Parking
- 2 Car Garage
- Automatic Garage Door Opener
- Driveway
- Off-Street Parking
- Deeded Parking
- Assigned Parking
Home Design
- Federal Architecture
- Brick Foundation
- Wood Frame Construction
- Architectural Shingle Roof
- Membrane Roofing
- Metal Roof
- Masonry
Interior Spaces
- 3,294 Sq Ft Home
- Property has 3 Levels
- Bar
- Wood Burning Fireplace
- Natural Light
- Blinds
- Entrance Foyer
- Family Room
- Combination Dining and Living Room
- Storage
- Home Security System
Kitchen
- Oven
- Gas Range
- Microwave
- Dishwasher
- Disposal
Flooring
- Wood
- Carpet
- Radiant Floor
- Tile
- Slate Flooring
Bedrooms and Bathrooms
- 3 Bedrooms
- En-Suite Primary Bedroom
- En-Suite Bathroom
- Soaking Tub
Laundry
- Laundry on upper level
- Dryer
- Washer
Basement
- Heated Basement
- Interior Basement Entry
Outdoor Features
- Balcony
- Outdoor Storage
Schools
- Woodstock Elementary School
- Woodstock Union Middle Sch
- Woodstock Senior Uhsd #4 High School
Farming
- Barn
Utilities
- Window Unit Cooling System
- Radiator
- Baseboard Heating
- Hot Water Heating System
- Radiant Heating System
- Underground Utilities
- Propane
- Phone Available
- Cable TV Available
Community Details
Recreation
- Snow Removal
Security
- Storm Windows
- Carbon Monoxide Detectors
- Fire and Smoke Detector
Map
Home Values in the Area
Average Home Value in this Area
Property History
| Date | Event | Price | Change | Sq Ft Price |
|---|---|---|---|---|
| 06/19/2025 06/19/25 | For Sale | $1,749,000 | -- | $531 / Sq Ft |
Source: PrimeMLS
MLS Number: 5047468
- 2 High St
- 15 Central St
- 13 Slayton Terrace
- 7 Slayton Terrace
- 7 North St
- 20 The Green
- 2 Maple St
- 11A Prospect St
- 19 Church St Unit EX
- 17 Golf Pond
- 25 Linden Hill St
- 10 College Hill Rd
- 3 Hathorn Hill St Unit 3
- 37 Atwood Ave
- 458 Woodstock Rd
- 15 Hathorn Hill Street Extension
- 509 Church Hill Rd
- 40 Pomfret Rd
- 100 Pomfret Rd
- 598 E Woodstock Rd
- 36 Happy Valley Rd
- 2015 Quechee Main St Unit 2
- 75 Hatley Rd
- 8 Blodgett Ln
- 87 Christian St Unit 4
- 77-79 Christian St
- 103 Lower Hyde Park Unit 103 LHP
- 156 Fairview Terrace Unit D
- 74 Fairview Terrace Unit 2
- 241 S Main St
- 132 S Main St
- 292 Woodhaven Dr Unit 9B
- 1802 Vt 100a
- 9 Norwich Ave Unit 6
- 30 Renihan Meadows
- 55 Depot Ave
- 686 S Windsor St
- 220 Moses Ln
- 251 Pleasant St Unit 5
- 2 Gile Dr
