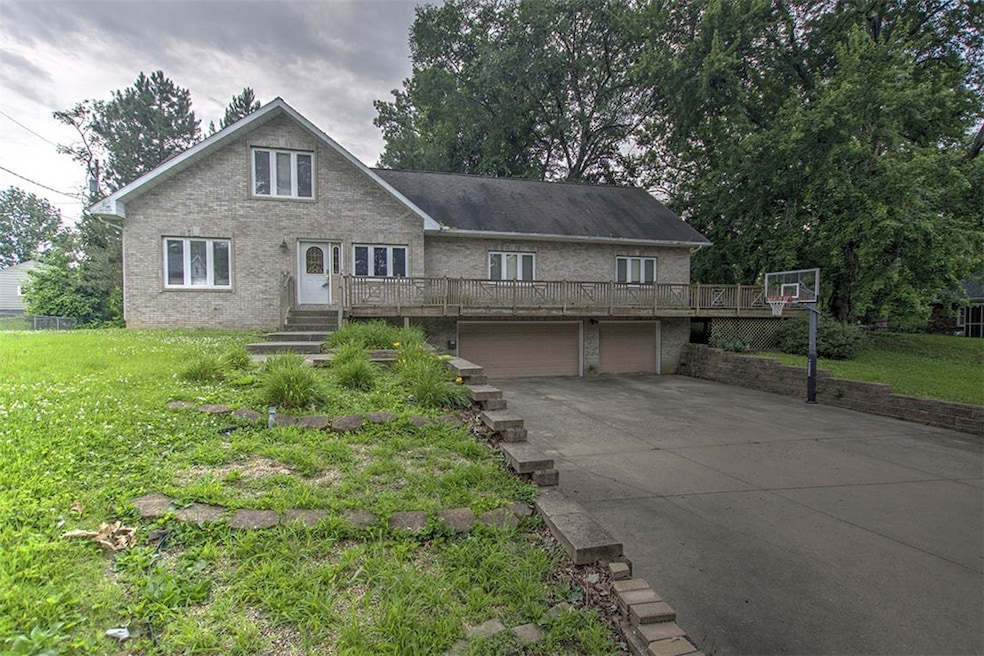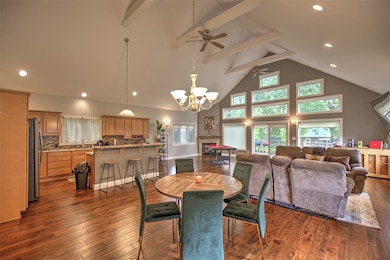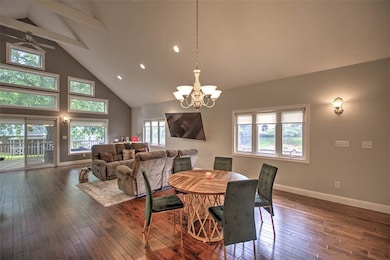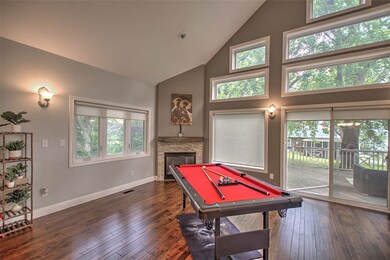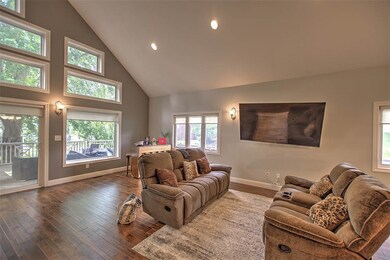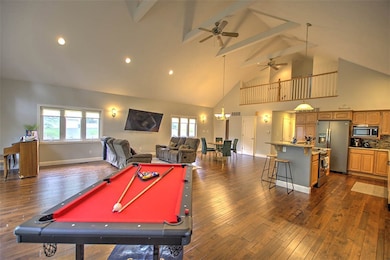
39 Lombardy Dr Decatur, IL 62521
Scovill Gardens NeighborhoodEstimated payment $2,153/month
Highlights
- Deck
- Main Floor Primary Bedroom
- 3 Car Attached Garage
- Cathedral Ceiling
- Secondary Bathroom Jetted Tub
- 5-minute walk to Scovill Park
About This Home
This stunning four-bedroom, four-and-a-half-bathroom home is perfect for families who love to entertain and enjoy the good life. Step inside to discover beautiful hardwood floors and soaring cathedral ceilings that create an open, airy feel throughout. The kitchen features gorgeous granite countertops that'll make your morning coffee routine feel a bit more luxurious. Enjoy the large wrap-around deck ideal for summer barbecues or lazy Sunday mornings. Whether you're hosting a crowd or enjoying quiet family time, this space has you covered. Location-wise, you've hit the jackpot. You're just minutes from the lake for weekend adventures, plus restaurants and shopping are nearby when you need a break from cooking or want to treat yourself. Scovill Park is practically next door, perfect for morning jogs or letting the kids burn off energy. This home offers the perfect blend of comfort, style, and convenience in a welcoming neighborhood setting. Call your Realtor today to schedule a showing!
Home Details
Home Type
- Single Family
Year Built
- Built in 2003
Lot Details
- 0.26 Acre Lot
- Property is zoned R-2
Parking
- 3 Car Attached Garage
Home Design
- Brick Exterior Construction
- Shingle Roof
- Vinyl Siding
Interior Spaces
- 2-Story Property
- Cathedral Ceiling
- Gas Fireplace
Kitchen
- <<OvenToken>>
- Range<<rangeHoodToken>>
- <<microwave>>
- Dishwasher
- Kitchen Island
- Disposal
Bedrooms and Bathrooms
- 4 Bedrooms
- Primary Bedroom on Main
- En-Suite Primary Bedroom
- Walk-In Closet
- Secondary Bathroom Jetted Tub
Laundry
- Laundry on main level
- Dryer
- Washer
Finished Basement
- Walk-Out Basement
- Partial Basement
Outdoor Features
- Deck
Utilities
- Forced Air Heating and Cooling System
- Heating System Uses Gas
- Gas Water Heater
Community Details
- Forest Knolls Estates Subdivision
Listing and Financial Details
- Assessor Parcel Number 09-13-19-177-007
Map
Home Values in the Area
Average Home Value in this Area
Tax History
| Year | Tax Paid | Tax Assessment Tax Assessment Total Assessment is a certain percentage of the fair market value that is determined by local assessors to be the total taxable value of land and additions on the property. | Land | Improvement |
|---|---|---|---|---|
| 2024 | -- | $100,704 | $5,971 | $94,733 |
| 2023 | -- | $93,573 | $5,548 | $88,025 |
| 2022 | $0 | $87,982 | $5,217 | $82,765 |
| 2021 | $7,199 | $83,410 | $4,946 | $78,464 |
| 2020 | $7,796 | $79,718 | $4,727 | $74,991 |
| 2019 | $7,796 | $79,718 | $4,727 | $74,991 |
| 2018 | $7,526 | $77,971 | $4,623 | $73,348 |
| 2017 | $7,445 | $77,008 | $4,566 | $72,442 |
| 2016 | $7,870 | $80,832 | $4,563 | $76,269 |
| 2015 | $7,505 | $79,794 | $4,504 | $75,290 |
| 2014 | $7,035 | $79,794 | $4,504 | $75,290 |
| 2013 | $7,009 | $79,794 | $4,504 | $75,290 |
Property History
| Date | Event | Price | Change | Sq Ft Price |
|---|---|---|---|---|
| 06/24/2025 06/24/25 | For Sale | $330,000 | +13.8% | $92 / Sq Ft |
| 11/15/2021 11/15/21 | Sold | $290,000 | +1.9% | $77 / Sq Ft |
| 09/27/2021 09/27/21 | Pending | -- | -- | -- |
| 09/13/2021 09/13/21 | For Sale | $284,500 | +27.0% | $75 / Sq Ft |
| 07/14/2016 07/14/16 | Sold | $224,000 | -8.4% | $59 / Sq Ft |
| 05/13/2016 05/13/16 | Pending | -- | -- | -- |
| 04/08/2016 04/08/16 | For Sale | $244,500 | +2.3% | $65 / Sq Ft |
| 05/11/2015 05/11/15 | Sold | $239,000 | -2.2% | $63 / Sq Ft |
| 04/07/2015 04/07/15 | Pending | -- | -- | -- |
| 04/02/2015 04/02/15 | For Sale | $244,500 | -- | $65 / Sq Ft |
Purchase History
| Date | Type | Sale Price | Title Company |
|---|---|---|---|
| Warranty Deed | $290,000 | None Listed On Document | |
| Warranty Deed | $290,000 | None Listed On Document | |
| Warranty Deed | -- | None Available | |
| Warranty Deed | -- | None Available | |
| Warranty Deed | $234,500 | None Available | |
| Deed | $10,500 | -- |
Mortgage History
| Date | Status | Loan Amount | Loan Type |
|---|---|---|---|
| Open | $290,000 | New Conventional | |
| Closed | $290,000 | New Conventional | |
| Previous Owner | $179,200 | New Conventional | |
| Previous Owner | $172,200 | Unknown | |
| Previous Owner | $182,000 | New Conventional | |
| Previous Owner | $187,600 | New Conventional | |
| Previous Owner | $10,000 | Stand Alone Second |
Similar Homes in Decatur, IL
Source: Central Illinois Board of REALTORS®
MLS Number: 6252616
APN: 09-13-19-177-007
- 53 Norwood Dr
- 3343 E Maplewood Ave
- 3319 E Oakwood Ave
- 1650 S 32nd St
- 3234 E Fulton Ave
- 3254 E Fulton Ave
- 3291 E Cedar St
- 1814 S Richmond Ct
- 5 Lake Grove Club
- 1824 S Richmond Ct
- 821 S Cedar Hill Dr
- 2921 Wasson Way
- 1250 S Lake Ridge Ave
- 4010 Bayview Dr
- 2839 E Wood St
- 2819 E Wood St
- 550 Sheridan Dr
- 2925 E Main St
- 3875 E Maynor St
- 141 Hightide Dr
- 1707 S Country Club Rd
- 715 S Stone St
- 1246 E Riverside Ave
- 1253 E Lawrence St
- 26 Sandcreek Dr
- 730 S Main St Unit 1
- 1035 S Main St
- 2160 S Imboden Place
- 552 S Church St
- 320 W Main St
- 467 W William St
- 612 W Macon St
- 706 W Prairie Ave Unit 3
- 724 W Prairie Ave
- 744 W William St Unit 2nd floor
- 1730 N Water St Unit 2
- 1730 N Water St Unit 3
- 1730 N Water St Unit 1
- 1010 W Main St Unit 2
- 1908 N Union St
