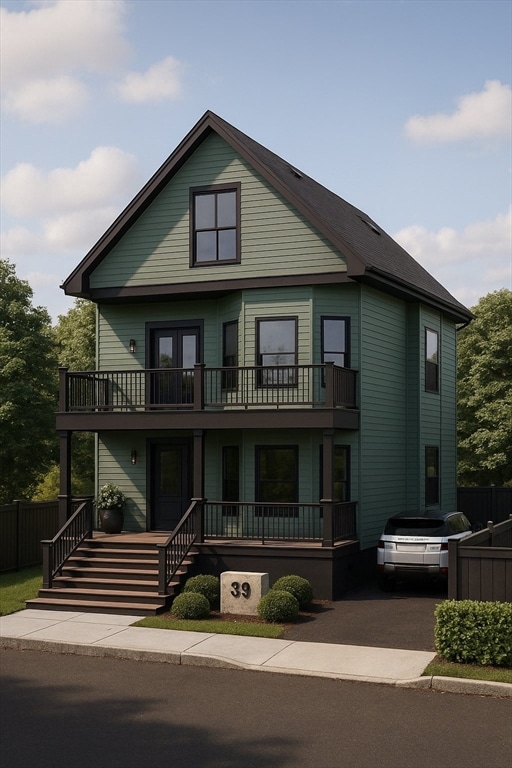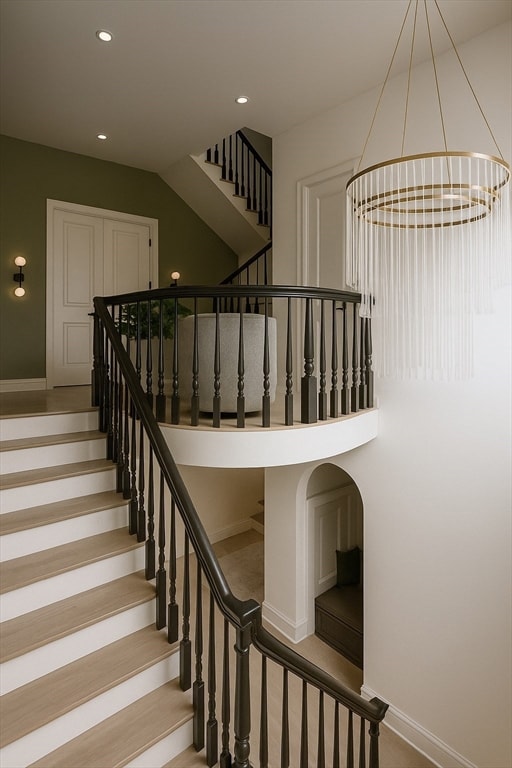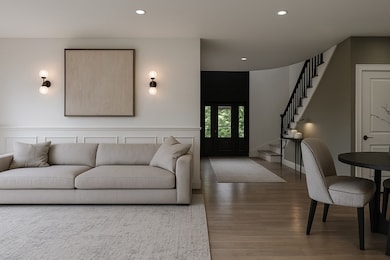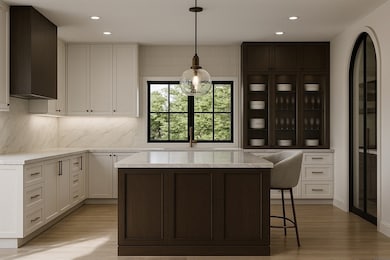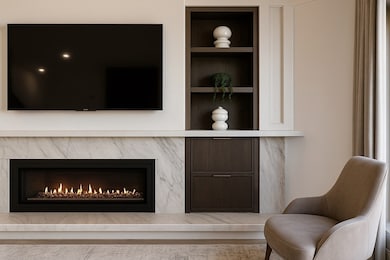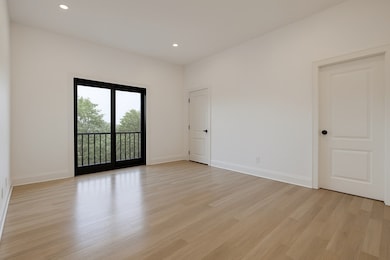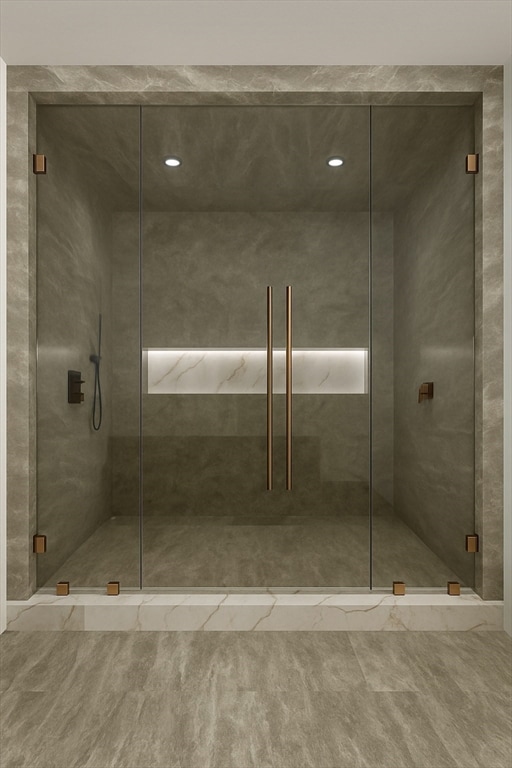
39 Rogers Ave Somerville, MA 02144
Estimated payment $17,612/month
Highlights
- Medical Services
- Deck
- Property is near public transit
- Somerville High School Rated A-
- Contemporary Architecture
- 4-minute walk to Lexington Park
About This Home
Introducing 39 Rogers Ave — a stunning, newly renovated 4 bed, 4.5 bath single-family home offering roughly 3,100 sqft of thoughtfully designed living space. Inspired by mid-century modern style, this home features clean lines, sophisticated finishes, and an abundance of natural light. The open-concept main level boasts a custom kitchen with high-end cabinetry, sleek countertops, and a large center island, flowing seamlessly into the living and dining areas. Upstairs, you’ll find four spacious bedrooms including a serene primary suite with vaulted ceilings and spa-like bath. Additional highlights include two private decks, a private yard, and driveway parking. Nestled on a quiet street just moments from Somerville’s vibrant dining, shopping, and transit options, this home blends timeless design with modern convenience. A rare opportunity to own a one-of-a-kind property in a sought-after location.
Home Details
Home Type
- Single Family
Year Built
- Built in 1920
Lot Details
- 3,360 Sq Ft Lot
- Fenced Yard
- Fenced
- Property is zoned RA
Home Design
- Contemporary Architecture
- Stone Foundation
- Frame Construction
- Shingle Roof
Interior Spaces
- 3,100 Sq Ft Home
- 1 Fireplace
- Insulated Windows
- Insulated Doors
- Unfinished Basement
- Basement Fills Entire Space Under The House
Kitchen
- <<OvenToken>>
- Range<<rangeHoodToken>>
- Dishwasher
- Disposal
Bedrooms and Bathrooms
- 4 Bedrooms
Parking
- 1 Car Parking Space
- Driveway
- Paved Parking
- Open Parking
- Off-Street Parking
Location
- Property is near public transit
- Property is near schools
Utilities
- Central Heating and Cooling System
- 3 Cooling Zones
- 3 Heating Zones
- Electric Water Heater
Additional Features
- Energy-Efficient Thermostat
- Deck
Listing and Financial Details
- Assessor Parcel Number M:28 B:C L:31
Community Details
Overview
- No Home Owners Association
Amenities
- Medical Services
- Shops
- Coin Laundry
Recreation
- Jogging Path
- Bike Trail
Map
Home Values in the Area
Average Home Value in this Area
Property History
| Date | Event | Price | Change | Sq Ft Price |
|---|---|---|---|---|
| 06/19/2025 06/19/25 | For Sale | $2,700,000 | +114.3% | $871 / Sq Ft |
| 11/08/2024 11/08/24 | Sold | $1,260,000 | +5.1% | $447 / Sq Ft |
| 09/26/2024 09/26/24 | Pending | -- | -- | -- |
| 09/17/2024 09/17/24 | For Sale | $1,199,000 | -- | $426 / Sq Ft |
Similar Homes in the area
Source: MLS Property Information Network (MLS PIN)
MLS Number: 73394011
- 23 Highland Rd
- 95 Pearson Ave Unit 1
- 54 Lowden Ave Unit 2
- 216 Cedar St Unit 3
- 9 Clyde St Unit 9
- 32 Murdock St Unit 2
- 31 Kidder Ave
- 3 Fairlee St
- 371 Highland Ave
- 10 Powder House Terrace Unit 2
- 595 Broadway Unit 201
- 595 Broadway Unit 101
- 67 Newbern Ave
- 9 Kidder Ave Unit 2
- 156 Hudson St Unit 156R
- 9 Fennell St
- 32 Richardson St
- 263 Highland Ave Unit 1
- 26 Warner St
- 56 William St
- 37 Josephine Ave Unit 2
- 37 Josephine Ave
- 35 Josephine Ave Unit 3
- 10 Rogers Ave Unit 2
- 217 Willow Ave Unit 3
- 82 Pearson Ave Unit 3
- 73 Morrison Ave Unit 2L
- 77 Pearson Ave
- 77 Pearson Ave
- 87 Morrison Ave Unit 2R
- 87 Morrison Ave
- 87 Morrison Ave
- 157 Willow Ave Unit 2
- 117 Rogers Ave Unit 2
- 8 Foskett St Unit 2
- 89 Morrison Ave
- 89 Morrison Ave
- 89 Morrison Ave Unit 1
- 89 Morrison Ave
- 11 Foskett St Unit 2
