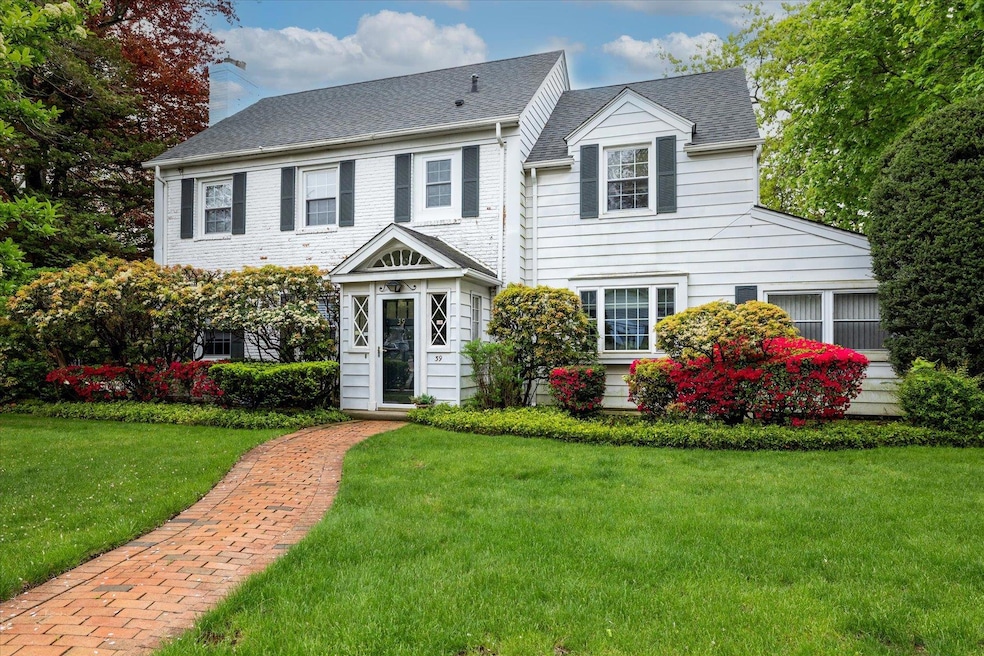
39 Searing St Rockville Centre, NY 11570
Baldwin NeighborhoodEstimated payment $7,891/month
Highlights
- 0.3 Acre Lot
- Colonial Architecture
- Corner Lot
- South Side Middle School Rated A
- Main Floor Bedroom
- Fireplace
About This Home
Charming but Spacious Colonial in the Heart of Rockville Centre! Nestled on a picturesque, tree-lined street, this beautifully maintained 4-bedroom, 3-bathroom home offers exceptional space, comfort, and convenience. The first floor boasts a spacious living room with a cozy fireplace, a formal dining room, an eat-in kitchen, a versatile den, a private office or bedroom with a full bathroom on first floor. Upstairs, the primary suite features a brand-new en-suite bath, complemented by three additional generously sized bedrooms and another full bath. A finished basement provides additional space for recreation, storage, and utilities. The home’s layout offers great flow, perfect for everyday living and entertaining. Set on a sprawling, pool-sized lot with lovely landscaping and inground sprinklers together with an attached 2-car garage with additional parking in driveway. This home offers gracious space for both indoor comfort and outdoor enjoyment. Additional amenities include central AC and new architectural roof. Located in the desirable Rockville Centre School District, just minutes to the LIRR (only 30 minutes to Manhattan), downtown shopping, and dining!
Listing Agent
Daniel Gale Sothebys Intl Rlty Brokerage Phone: 516-678-1510 License #10301218085 Listed on: 05/07/2025

Home Details
Home Type
- Single Family
Est. Annual Taxes
- $21,645
Year Built
- Built in 1943
Lot Details
- 0.3 Acre Lot
- Corner Lot
- Additional Parcels
Parking
- 2 Car Garage
- Driveway
Home Design
- Colonial Architecture
- Brick Exterior Construction
- Aluminum Siding
Interior Spaces
- 2,200 Sq Ft Home
- Built-In Features
- Fireplace
- Partially Finished Basement
Bedrooms and Bathrooms
- 4 Bedrooms
- Main Floor Bedroom
- En-Suite Primary Bedroom
- 3 Full Bathrooms
Laundry
- Dryer
- Washer
Schools
- Wilsonelementary School
- South Side Middle School
- South Side High School
Utilities
- Central Air
- Heating System Uses Oil
- Cable TV Available
Listing and Financial Details
- Tax Lot 2089-36-355-00-0232
- Assessor Parcel Number 2089-36-355-00-0031-0
Map
Home Values in the Area
Average Home Value in this Area
Tax History
| Year | Tax Paid | Tax Assessment Tax Assessment Total Assessment is a certain percentage of the fair market value that is determined by local assessors to be the total taxable value of land and additions on the property. | Land | Improvement |
|---|---|---|---|---|
| 2025 | $5,091 | $693 | $309 | $384 |
| 2024 | $5,091 | $700 | $313 | $387 |
| 2023 | $16,289 | $728 | $325 | $403 |
| 2022 | $16,289 | $728 | $325 | $403 |
| 2021 | $19,671 | $729 | $325 | $404 |
| 2020 | $12,822 | $819 | $587 | $232 |
| 2019 | $14,055 | $878 | $590 | $288 |
| 2018 | $14,063 | $936 | $0 | $0 |
| 2017 | $9,626 | $995 | $594 | $401 |
| 2016 | $14,421 | $1,053 | $566 | $487 |
| 2015 | $5,086 | $1,112 | $597 | $515 |
| 2014 | $5,086 | $1,112 | $597 | $515 |
| 2013 | $5,016 | $1,171 | $629 | $542 |
Property History
| Date | Event | Price | Change | Sq Ft Price |
|---|---|---|---|---|
| 05/30/2025 05/30/25 | Pending | -- | -- | -- |
| 05/16/2025 05/16/25 | Price Changed | $1,100,000 | -26.7% | $500 / Sq Ft |
| 05/07/2025 05/07/25 | For Sale | $1,500,000 | -- | $682 / Sq Ft |
Similar Homes in the area
Source: OneKey® MLS
MLS Number: 858151
APN: 2089-36-355-00-0031-0
- 485 S Wood Rd
- 6 Blenheim Ct
- 14 Russell St
- 14 Dover Ct
- 100 Marlborough Ct
- 1644 Kenneth Ave
- 1515 Kenneth Ave
- 58 Strathmore Ln
- 421 N Long Beach Rd
- 1427 Dartmouth St
- 15 Shepherd St
- 53 Muirfield Rd
- 12 Shepherd St
- 566 Stowe Ave
- 329 Brower Ave
- 1457 California St
- 61 Voorhis Ave
- 86 Voorhis Ave
- 51 Wales Ave
- 539 Grant Ave






