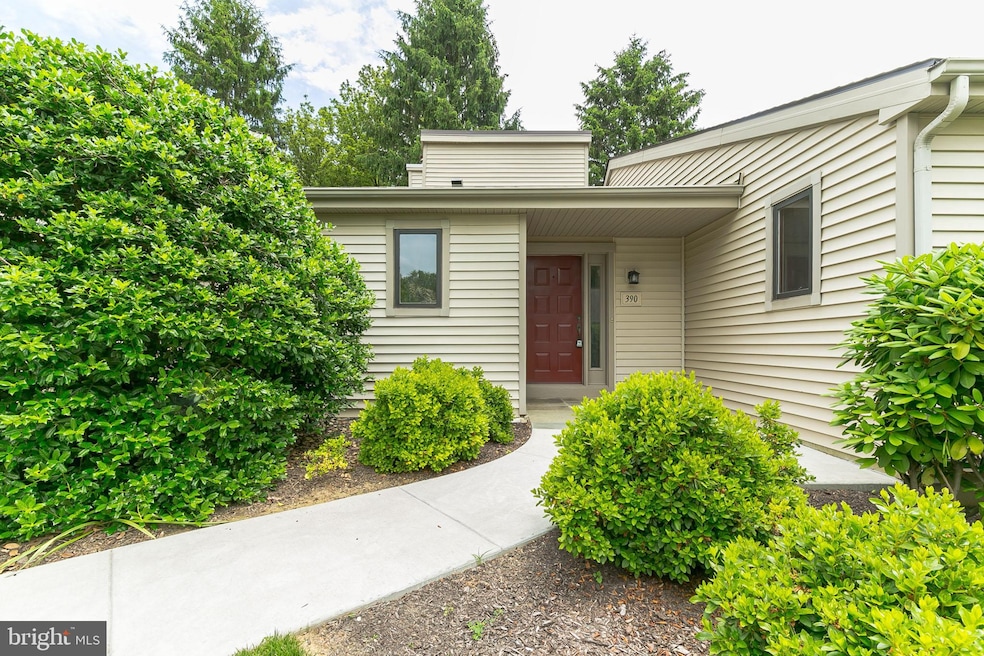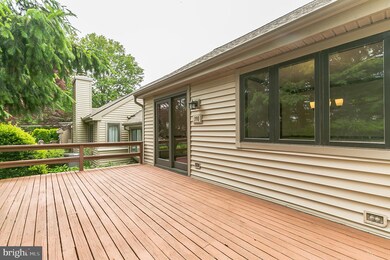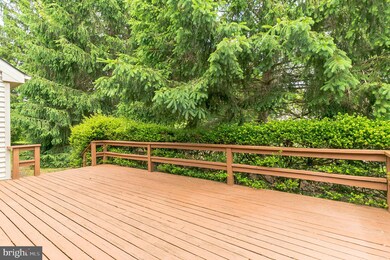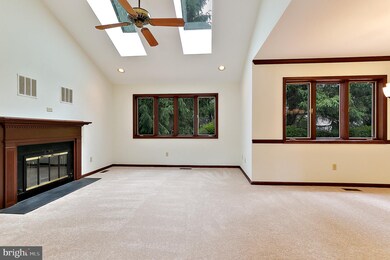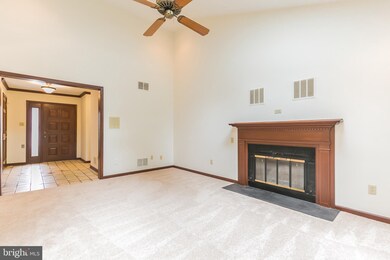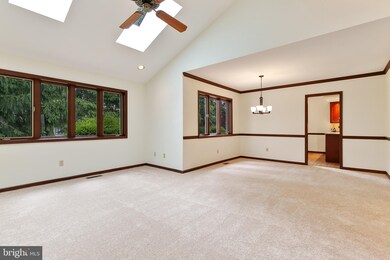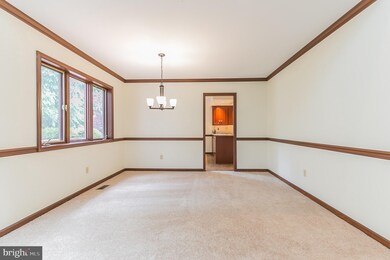
390 Eaton Way West Chester, PA 19380
Estimated Value: $507,000 - $544,000
Highlights
- Fitness Center
- Senior Living
- Clubhouse
- 24-Hour Security
- Gated Community
- Deck
About This Home
As of July 2020Welcome to Hersheys Mill, the model of gated carefree active adult communities. Within Eaton Village is 390 Eaton Way which is in a quiet and convenient location. This home is freshly painted with new carpets and ready for your personal touches. This Goshen model provides each bedroom with walk in closets and bathroom access. The living room has a vaulted ceiling enhancing the feel of space. There are skylights, a ceiling fan, and recessed lights. The wood burning fireplace is built with air circulation to spread the heat around the unit. The Kitchen cabinetry is solid cherry. There is a large pantry closet, eating area and sliders to the large rear deck which backs to open space leading to the golf course. Solid wood six panel doors, whole house intercom, central vacuum system and window seat in the master bedroom are features included in the home. The basement is large, open, dry, and has high ceiling height perfect for storage and hobby space. There is a one car garage with extra space for storage. Hersheys Mill has many opportunities for socializing including walking trails, community gardening, swimming, tennis, paddle tennis, horseshoes, bocce, community wood shop, social clubs, and sponsored outings. And of course, do not forget the golf club! Priced to allow further upgrades and improvements the way you want, this is one to include on your tour sheet.
Townhouse Details
Home Type
- Townhome
Est. Annual Taxes
- $4,680
Year Built
- Built in 1983
Lot Details
- 1,525
HOA Fees
- $568 Monthly HOA Fees
Parking
- 1 Car Detached Garage
- 1 Open Parking Space
- Parking Storage or Cabinetry
- Garage Door Opener
- Parking Lot
Home Design
- Rambler Architecture
- Block Foundation
- Frame Construction
- Architectural Shingle Roof
Interior Spaces
- 1,531 Sq Ft Home
- Property has 1 Level
- Central Vacuum
- Chair Railings
- Vaulted Ceiling
- Ceiling Fan
- Skylights
- Recessed Lighting
- Wood Burning Fireplace
- Heatilator
- Double Pane Windows
- Casement Windows
- Entrance Foyer
- Combination Dining and Living Room
- Basement Fills Entire Space Under The House
Kitchen
- Breakfast Area or Nook
- Eat-In Kitchen
Flooring
- Wood
- Carpet
- Tile or Brick
- Vinyl
Bedrooms and Bathrooms
- 2 Main Level Bedrooms
- En-Suite Primary Bedroom
- Walk-In Closet
- 2 Full Bathrooms
- Bathtub with Shower
- Walk-in Shower
Laundry
- Laundry Room
- Laundry on main level
Home Security
- Home Security System
- Security Gate
- Intercom
Utilities
- Central Air
- Air Filtration System
- Heat Pump System
- Underground Utilities
- 200+ Amp Service
- Electric Water Heater
Additional Features
- Deck
- Property is in very good condition
Listing and Financial Details
- Tax Lot 0211
- Assessor Parcel Number 53-02N-0211
Community Details
Overview
- Senior Living
- Association fees include all ground fee, common area maintenance, exterior building maintenance, lawn maintenance, recreation facility, security gate, trash
- Senior Community | Residents must be 55 or older
- Hersheys Mill Subdivision
Amenities
- Common Area
- Clubhouse
- Game Room
- Community Center
- Meeting Room
- Recreation Room
Recreation
- Golf Course Membership Available
- Tennis Courts
- Fitness Center
- Community Pool
Security
- 24-Hour Security
- Gated Community
Ownership History
Purchase Details
Home Financials for this Owner
Home Financials are based on the most recent Mortgage that was taken out on this home.Purchase Details
Similar Homes in West Chester, PA
Home Values in the Area
Average Home Value in this Area
Purchase History
| Date | Buyer | Sale Price | Title Company |
|---|---|---|---|
| Smith Richard D | $300,000 | Abstract One Llc | |
| Shoemaker George A | -- | -- |
Mortgage History
| Date | Status | Borrower | Loan Amount |
|---|---|---|---|
| Previous Owner | Smith Richard D | $200,000 |
Property History
| Date | Event | Price | Change | Sq Ft Price |
|---|---|---|---|---|
| 07/17/2020 07/17/20 | Sold | $300,000 | 0.0% | $196 / Sq Ft |
| 06/22/2020 06/22/20 | Pending | -- | -- | -- |
| 06/20/2020 06/20/20 | For Sale | $300,000 | -- | $196 / Sq Ft |
Tax History Compared to Growth
Tax History
| Year | Tax Paid | Tax Assessment Tax Assessment Total Assessment is a certain percentage of the fair market value that is determined by local assessors to be the total taxable value of land and additions on the property. | Land | Improvement |
|---|---|---|---|---|
| 2024 | $5,314 | $184,900 | $73,490 | $111,410 |
| 2023 | $5,314 | $184,900 | $73,490 | $111,410 |
| 2022 | $5,152 | $184,900 | $73,490 | $111,410 |
| 2021 | $4,711 | $171,530 | $73,490 | $98,040 |
| 2020 | $4,680 | $171,530 | $73,490 | $98,040 |
| 2019 | $4,613 | $171,530 | $73,490 | $98,040 |
| 2018 | $4,512 | $171,530 | $73,490 | $98,040 |
| 2017 | $4,411 | $171,530 | $73,490 | $98,040 |
| 2016 | $3,905 | $171,530 | $73,490 | $98,040 |
| 2015 | $3,905 | $171,530 | $73,490 | $98,040 |
| 2014 | $3,905 | $171,530 | $73,490 | $98,040 |
Agents Affiliated with this Home
-
Jon Ivins

Seller's Agent in 2020
Jon Ivins
Compass RE
(610) 563-7733
36 Total Sales
-
Ken Enochs

Seller Co-Listing Agent in 2020
Ken Enochs
Compass RE
(610) 453-7300
65 Total Sales
-
Derek Donatelli

Buyer's Agent in 2020
Derek Donatelli
EXP Realty, LLC
(484) 535-2000
342 Total Sales
Map
Source: Bright MLS
MLS Number: PACT509046
APN: 53-02N-0211.0000
- 383 Eaton Way
- 431 Eaton Way
- 959 Kennett Way
- 960 Kennett Way
- 1411 Greenhill Rd
- 10 Hersheys Dr
- 1492 Quaker Ridge
- 362 Devon Way
- 1594 Ulster Place
- 1215 Youngs Rd
- 66 Ashton Way
- 244 Chatham Way
- THE WARREN - Millstone Cir
- The Delchester - Millstone Cir
- 74 Ashton Way
- THE GREENBRIAR - Millstone Cir
- THE PRESCOTT - Millstone Cir
- 1235 Waterford Rd
- 1420 E Boot Rd
- 1713 Yardley Dr
