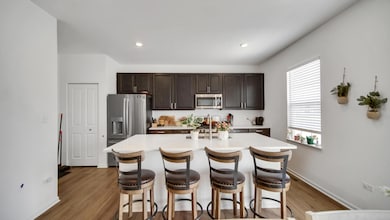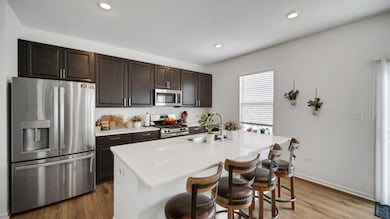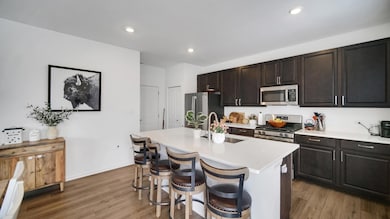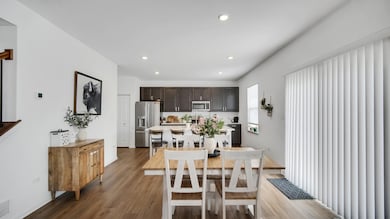
3901 Iron Gate Dr Valparaiso, IN 46385
Estimated payment $2,513/month
Highlights
- Neighborhood Views
- Covered patio or porch
- Living Room
- Memorial Elementary School Rated A
- 2 Car Attached Garage
- Laundry Room
About This Home
Welcome Home! Situated in beautiful Iron Gate subdivision of Valparaiso, surrounded by 20 acres of wooded green space and offering miles of multi-use trails & a playground coming soon, you won't want to miss this gorgeous, better than new home. The inviting entry and versatile flex room, offer the space for creating a home office or den. The main level features an open layout, seamlessly connecting the spacious rec room, dining room, & modern kitchen. The kitchen is equipped with quartz countertops, GE stainless steel appliances, ample kitchen cabinetry, pantry and plenty of counter space. Upstairs, you'll find a versatile loft that provides additional living space, perfect for a cozy reading nook. The owner's suite, complete with a full-sized bathroom & a walk-in closet provide a tranquil retreat. Completely landscaped, with a brand new fence and concrete patio the homeowners had installed, this home is perfect for entertaining! Additionally, modern technology features, such as a ring video doorbell pro, Honeywell smart thermostat, Passive radon system and Schlage wifi smart lock this home has all the latest and greatest. This home is also equipped with a new Kinetico water softener system as well as new window treatments throughout. Also featuring an unfinished basement, there is ample room for future expansion. Close to everything great that Valparaiso has to offer, from amazing restaurants, shopping, hospital, award winning school system, Indiana Dunes National Lakeshore and less than an hour commute to downtown Chicago, you won't want to miss seeing this home. The possibilities are endless! Schedule your showing today!
Listing Agent
Listing Leaders Stately, LLC License #RB15000912 Listed on: 07/01/2025

Home Details
Home Type
- Single Family
Est. Annual Taxes
- $10
Year Built
- Built in 2024
Lot Details
- 8,668 Sq Ft Lot
- Back Yard Fenced
- Landscaped
HOA Fees
- $35 Monthly HOA Fees
Parking
- 2 Car Attached Garage
- Garage Door Opener
Home Design
- Brick Foundation
Interior Spaces
- 2,063 Sq Ft Home
- 2-Story Property
- Insulated Windows
- Blinds
- Living Room
- Neighborhood Views
- Basement
Kitchen
- Gas Range
- Microwave
- Dishwasher
Flooring
- Carpet
- Vinyl
Bedrooms and Bathrooms
- 3 Bedrooms
Laundry
- Laundry Room
- Laundry on upper level
- Dryer
- Washer
Home Security
- Carbon Monoxide Detectors
- Fire and Smoke Detector
Outdoor Features
- Covered patio or porch
Schools
- Cooks Corners Elementary School
- Benjamin Franklin Middle School
- Valparaiso High School
Utilities
- Forced Air Heating and Cooling System
- Heating System Uses Natural Gas
- Water Softener is Owned
Community Details
- Association fees include snow removal
- Pathway Property Management Association, Phone Number (815) 836-0400
- Iron Gate Subdivision
Listing and Financial Details
- Assessor Parcel Number 640909226021000004
Map
Home Values in the Area
Average Home Value in this Area
Tax History
| Year | Tax Paid | Tax Assessment Tax Assessment Total Assessment is a certain percentage of the fair market value that is determined by local assessors to be the total taxable value of land and additions on the property. | Land | Improvement |
|---|---|---|---|---|
| 2024 | $10 | $500 | $500 | -- |
| 2023 | -- | $400 | $400 | -- |
Property History
| Date | Event | Price | Change | Sq Ft Price |
|---|---|---|---|---|
| 07/31/2025 07/31/25 | Price Changed | $452,400 | -1.6% | $219 / Sq Ft |
| 07/21/2025 07/21/25 | Price Changed | $459,900 | -1.1% | $223 / Sq Ft |
| 07/14/2025 07/14/25 | Price Changed | $464,900 | -1.1% | $225 / Sq Ft |
| 07/01/2025 07/01/25 | For Sale | $469,900 | +12.2% | $228 / Sq Ft |
| 07/29/2024 07/29/24 | Sold | $418,840 | 0.0% | $202 / Sq Ft |
| 03/17/2024 03/17/24 | Pending | -- | -- | -- |
| 03/15/2024 03/15/24 | Price Changed | $418,840 | +1.2% | $202 / Sq Ft |
| 02/12/2024 02/12/24 | For Sale | $413,840 | -- | $200 / Sq Ft |
Purchase History
| Date | Type | Sale Price | Title Company |
|---|---|---|---|
| Special Warranty Deed | $418,840 | None Listed On Document | |
| Special Warranty Deed | $224,160 | None Listed On Document |
Mortgage History
| Date | Status | Loan Amount | Loan Type |
|---|---|---|---|
| Open | $335,072 | New Conventional |
Similar Homes in Valparaiso, IN
Source: Northwest Indiana Association of REALTORS®
MLS Number: 823488
APN: 64-09-09-226-021.000-004
- 3830 Brander Dr
- 3828 Brander Dr
- 4001 Iron Gate Dr
- 3854 Fender St
- 3852 Fender St
- 3856 Fender St
- 3524 Brander Dr
- Rainier Plan at Iron Gate
- Meadowlark Plan at Iron Gate
- Biscayne Plan at Iron Gate
- Santa Rosa Plan at Iron Gate
- Townsend Plan at Iron Gate
- Adams Plan at Iron Gate
- Starling Plan at Iron Gate
- Wren Plan at Iron Gate
- Matisse Plan at Iron Gate
- Rutherford II Plan at Iron Gate
- Siena II Plan at Iron Gate
- 3622 Brander Dr
- 3606 Iron Gate Dr
- 235 W 550 N
- 453 Golfview Blvd
- 351 Andover Dr
- 654 Nome Rd
- 506 Glendale Blvd
- 907 Vale Park Rd
- 986 Millpond Rd Unit H
- 1005 Mccord Rd
- 1600 Pointe Dr
- 1710 Vale Park Rd
- 658 West St
- 1302 Eisenhower Rd
- 217 Lincolnway
- 353 Morgan Blvd Unit 2
- 2810 Winchester Dr
- 360 Locust St Unit 1
- 355 College Ave
- 364 College Ave Unit 2nd Floor Unit
- 357 Greenwich St Unit 6
- 357 S Greenwich St Unit 6






