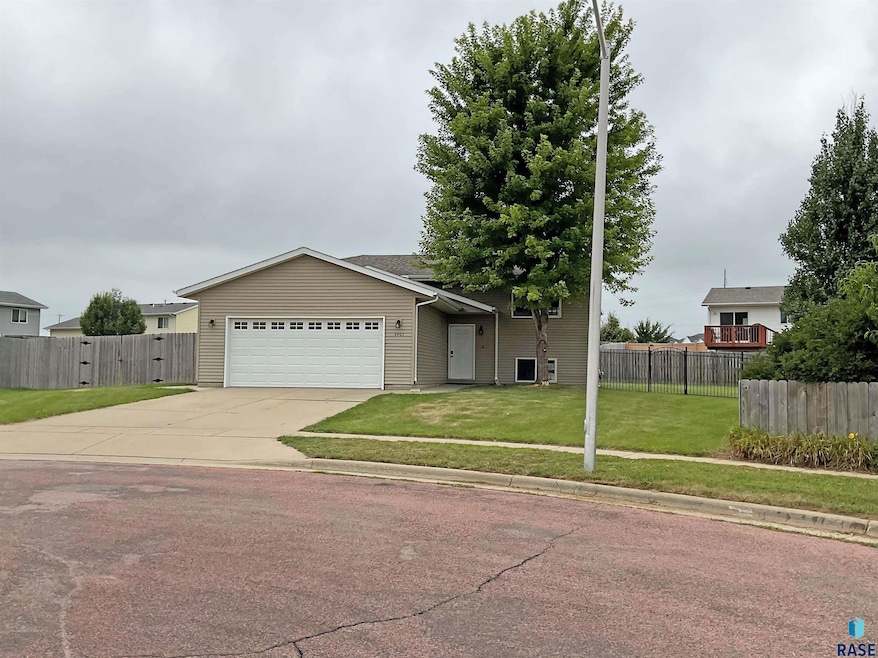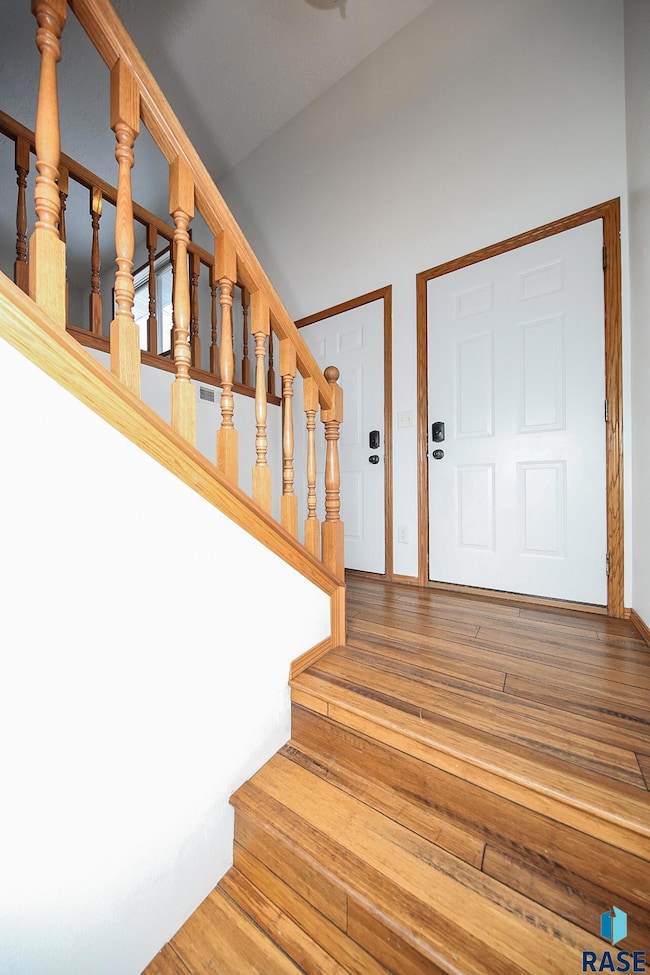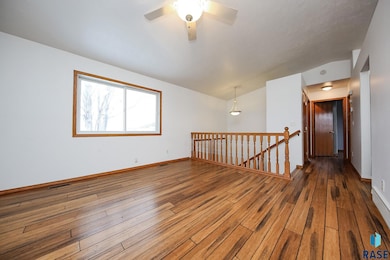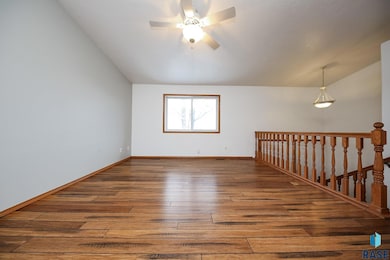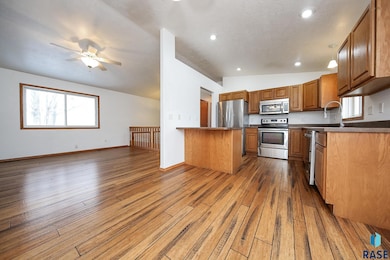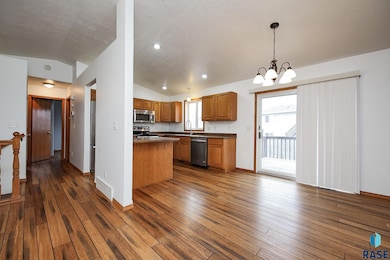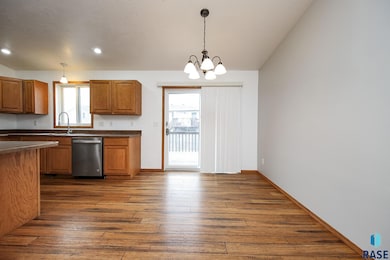
3901 N Briggs Cir Sioux Falls, SD 57107
Estimated payment $2,474/month
Highlights
- Deck
- Main Floor Primary Bedroom
- 2 Car Attached Garage
- Vaulted Ceiling
- Cul-De-Sac
- Patio
About This Home
Welcome home to this charming and meticulously maintained property, nestled on a peaceful cul-de-sac in northwest Sioux Falls. This 3-bed, 2-bath gem offers the perfect blend of comfort and modern updates, making it an ideal choice for families, first-time buyers, or anyone seeking a move-in-ready haven. Step inside and be greeted by the warmth of bamboo flooring throughout, offering both style and durability. The thoughtfully updated features include a brand-new furnace and air conditioning system installed in 2024, ensuring your year-round comfort, as well as a new water heater added in 2023. Smart Thermostat System installed on HVAC – Plus Comfort Shield Extended Service Agreement. These upgrades provide peace of mind and long-term savings for the lucky new owners. Outside, you’ll fall in love with the expansive, fenced-in backyard—perfect for kids, pets, or hosting unforgettable gatherings on the paver patio. Imagine enjoying quiet evenings or weekend barbecues in your private outdoor oasis. The insulated garage adds a practical touch, offering additional comfort and functionality. Don’t miss the chance to own this inviting home in a prime location with close access to parks, schools, and shopping.
Home Details
Home Type
- Single Family
Est. Annual Taxes
- $4,097
Year Built
- Built in 2006
Lot Details
- 0.29 Acre Lot
- Cul-De-Sac
- Privacy Fence
- Landscaped
Parking
- 2 Car Attached Garage
- Garage Door Opener
Home Design
- Split Foyer
- Composition Shingle Roof
- Vinyl Siding
Interior Spaces
- 1,623 Sq Ft Home
- Vaulted Ceiling
- Laminate Flooring
- Fire and Smoke Detector
- Dryer
Kitchen
- Electric Oven or Range
- <<microwave>>
- Dishwasher
- Disposal
Bedrooms and Bathrooms
- 3 Bedrooms | 2 Main Level Bedrooms
- Primary Bedroom on Main
Basement
- Basement Fills Entire Space Under The House
- Sump Pump
Outdoor Features
- Deck
- Patio
Schools
- Tri-Valley Elementary School
- Tri-Valley JHS Middle School
- Tri-Valley High School
Utilities
- Central Heating and Cooling System
- Natural Gas Water Heater
Community Details
- Green Hills Addn Subdivision
Listing and Financial Details
- Assessor Parcel Number 78497
Map
Home Values in the Area
Average Home Value in this Area
Tax History
| Year | Tax Paid | Tax Assessment Tax Assessment Total Assessment is a certain percentage of the fair market value that is determined by local assessors to be the total taxable value of land and additions on the property. | Land | Improvement |
|---|---|---|---|---|
| 2024 | $4,097 | $266,700 | $34,700 | $232,000 |
| 2023 | $3,974 | $245,000 | $34,700 | $210,300 |
| 2022 | $4,016 | $230,400 | $34,700 | $195,700 |
| 2021 | $2,652 | $176,700 | $0 | $0 |
| 2020 | $2,652 | $163,300 | $0 | $0 |
| 2019 | $2,719 | $165,024 | $0 | $0 |
| 2018 | $2,489 | $158,516 | $0 | $0 |
| 2017 | $2,310 | $153,093 | $33,787 | $119,306 |
| 2016 | $2,310 | $140,275 | $33,787 | $106,488 |
| 2015 | $2,292 | $133,091 | $31,533 | $101,558 |
| 2014 | $2,437 | $135,038 | $31,365 | $103,673 |
Property History
| Date | Event | Price | Change | Sq Ft Price |
|---|---|---|---|---|
| 04/01/2025 04/01/25 | Price Changed | $385,000 | -1.3% | $237 / Sq Ft |
| 01/02/2025 01/02/25 | For Sale | $390,000 | -- | $240 / Sq Ft |
Purchase History
| Date | Type | Sale Price | Title Company |
|---|---|---|---|
| Warranty Deed | $129,000 | Getty Abstract & Title Comp |
Similar Homes in Sioux Falls, SD
Source: REALTOR® Association of the Sioux Empire
MLS Number: 22500041
APN: 78497
- 4436 W Briggs Dr
- 4508 W Antelope Dr
- 4112 N Jans Dr
- 3867 N Galaxy Ln
- 5005 W Cayman St
- 4209 N Jans Dr
- 4227 Knob Hill Ct
- 4305 N Ohio Ave
- 5915 W Yukon Trail
- 4215 N Knob Hill Ct
- 5518 Rock Hill Place
- 4309 W Pennsylvania Cir
- 5709 W Cushman St
- 5713 W Cushman St
- 5519 W Rock Hill Place
- 5528 W Rock Hill Place
- 5304 W 37th St N
- 3340 N Geneva Trail
- 5805 W Raleigh Cir
- 5809 W Raleigh Cir
- 4200 N Marion Rd
- 4100 N Olympia Dr
- 3909 N Olympia Dr
- 4501 N Graduate Ave
- 3601 N Career Ave
- 4101 W 54th St N
- 3807 N Potter Ave
- 4500 W 35th St N
- 4612 W 34th St N
- 3780 N Yukon Ave
- 2701 N Career Ave
- 3201 N Martindale Rd
- 3901 W Innovation St
- 5340 W Vision Dr
- 2300 N Valley View Rd
- 1105 N Career Ave
- 5317 W Pine Ridge Dr
- 1512 N Garfield Ave
- 1001 N Kiwanis Ave
- 1201-1209 N Prairie Ave
