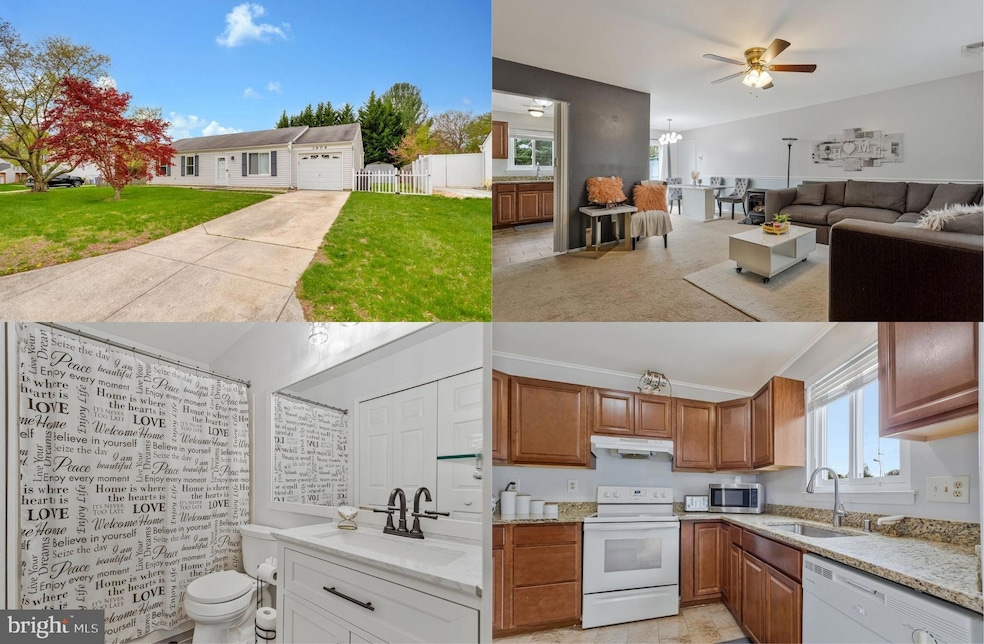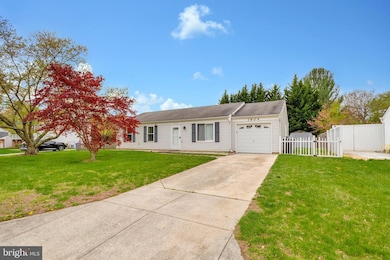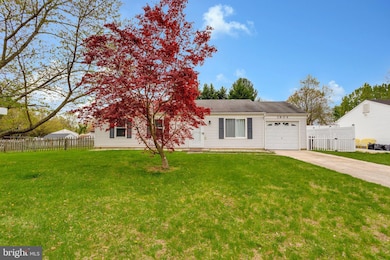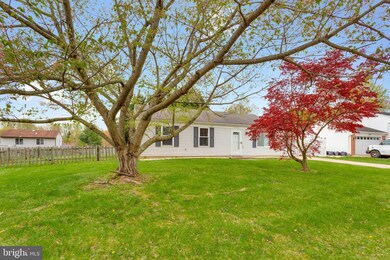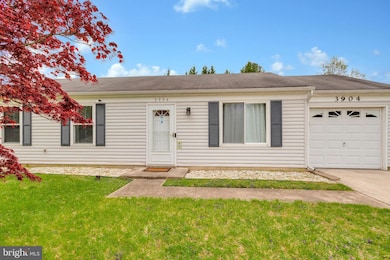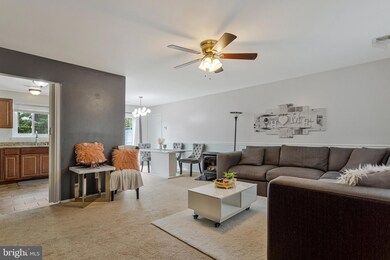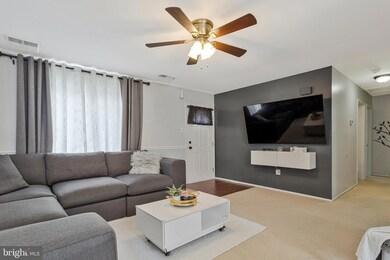
3904 New Haven Dr Bowie, MD 20716
Northview NeighborhoodEstimated payment $2,684/month
Highlights
- View of Trees or Woods
- Premium Lot
- Backs to Trees or Woods
- Open Floorplan
- Rambler Architecture
- Wood Flooring
About This Home
This gorgeous single-family ranch home, nestled in a stellar location, has been beautifully updated from top to bottom! Featuring a tailored siding exterior, spacious attached garage, and one of the largest, most desirable level lots in the area—with a fully fenced backyard with a huge concrete patio, garden shed, and ready for outdoor dining, gatherings, and simple relaxation. Step inside to find fresh, modern finishes, soft neutral paint, crisp moldings, updated lighting, and a renovated kitchen and bath. The upgraded kitchen boasts sleek granite countertops, an abundance of upgraded raised paneled cabinetry, and a newer a 4K stainless steel fridge! The dining area is accented with a chic designer chandelier and has sliding glass doors opening to the spacious patio and private, grassy fenced yard that backs to large evergreen trees—ideal for outdoor relaxation or BBQs. The remodeled full bath is a standout, with luxurious high-end finishes, including a comfort-height vanity and beautiful stone countertop. All three generously sized bedrooms are filled with natural light and offer excellent closet space, making this the perfect home for easy one-level living. This beautiful gem is located on a quiet residential street with no HOA, and is within walking distance of Northview Elementary School, Enfield Chase Park, Bowie Dog Park, and Bowie Town Center! Take in some fun at nearby Allen Pond Park, Bowie Ice Arena and Skatepark, or enjoy the day at Six Flags America. There is something for everyone. It’s the perfect retreat in a spectacular location!
Home Details
Home Type
- Single Family
Est. Annual Taxes
- $5,411
Year Built
- Built in 1982
Lot Details
- 9,543 Sq Ft Lot
- Picket Fence
- Privacy Fence
- Landscaped
- Premium Lot
- Level Lot
- Backs to Trees or Woods
- Back Yard Fenced, Front and Side Yard
- Property is in excellent condition
- Property is zoned RSF95
Parking
- 1 Car Attached Garage
- 2 Driveway Spaces
- Front Facing Garage
Property Views
- Woods
- Garden
Home Design
- Rambler Architecture
- Slab Foundation
- Vinyl Siding
Interior Spaces
- 1,040 Sq Ft Home
- Property has 1 Level
- Open Floorplan
- Chair Railings
- Crown Molding
- Ceiling Fan
- Sliding Doors
- Six Panel Doors
- Entrance Foyer
- Family Room Off Kitchen
- Living Room
- Dining Room
- Storm Doors
Kitchen
- Electric Oven or Range
- Range Hood
- ENERGY STAR Qualified Refrigerator
- Ice Maker
- Dishwasher
- Stainless Steel Appliances
- Upgraded Countertops
Flooring
- Wood
- Carpet
- Ceramic Tile
Bedrooms and Bathrooms
- 3 Main Level Bedrooms
- En-Suite Primary Bedroom
- 1 Full Bathroom
- Bathtub with Shower
Laundry
- Laundry on main level
- Dryer
- Washer
Outdoor Features
- Patio
- Exterior Lighting
Schools
- Northview Elementary School
- Benjamin Tasker Middle School
- Bowie High School
Utilities
- Forced Air Heating and Cooling System
- Heat Pump System
- Vented Exhaust Fan
- Water Dispenser
- Electric Water Heater
Community Details
- No Home Owners Association
- Northview At Lake Village Subdivision, Renovated! Floorplan
Listing and Financial Details
- Tax Lot 66
- Assessor Parcel Number 17070746701
Map
Home Values in the Area
Average Home Value in this Area
Tax History
| Year | Tax Paid | Tax Assessment Tax Assessment Total Assessment is a certain percentage of the fair market value that is determined by local assessors to be the total taxable value of land and additions on the property. | Land | Improvement |
|---|---|---|---|---|
| 2024 | $4,700 | $317,933 | $0 | $0 |
| 2023 | $4,454 | $291,567 | $0 | $0 |
| 2022 | $4,167 | $265,200 | $101,100 | $164,100 |
| 2021 | $3,954 | $251,867 | $0 | $0 |
| 2020 | $3,823 | $238,533 | $0 | $0 |
| 2019 | $3,693 | $225,200 | $100,500 | $124,700 |
| 2018 | $3,556 | $213,433 | $0 | $0 |
| 2017 | $3,447 | $201,667 | $0 | $0 |
| 2016 | -- | $189,900 | $0 | $0 |
| 2015 | $3,195 | $189,900 | $0 | $0 |
| 2014 | $3,195 | $189,900 | $0 | $0 |
Property History
| Date | Event | Price | Change | Sq Ft Price |
|---|---|---|---|---|
| 07/29/2025 07/29/25 | Price Changed | $409,900 | -1.2% | $394 / Sq Ft |
| 07/09/2025 07/09/25 | Price Changed | $414,900 | -2.4% | $399 / Sq Ft |
| 05/16/2025 05/16/25 | Price Changed | $424,900 | -3.2% | $409 / Sq Ft |
| 04/30/2025 04/30/25 | Price Changed | $439,000 | -2.2% | $422 / Sq Ft |
| 04/14/2025 04/14/25 | For Sale | $449,000 | +83.3% | $432 / Sq Ft |
| 07/26/2016 07/26/16 | Sold | $244,900 | 0.0% | $235 / Sq Ft |
| 06/17/2016 06/17/16 | Pending | -- | -- | -- |
| 06/06/2016 06/06/16 | For Sale | $244,900 | -- | $235 / Sq Ft |
Purchase History
| Date | Type | Sale Price | Title Company |
|---|---|---|---|
| Deed | $244,900 | Stewart Title | |
| Deed | $119,900 | -- |
Mortgage History
| Date | Status | Loan Amount | Loan Type |
|---|---|---|---|
| Open | $205,400 | New Conventional | |
| Closed | $214,900 | New Conventional | |
| Previous Owner | $55,000 | New Conventional |
Similar Homes in Bowie, MD
Source: Bright MLS
MLS Number: MDPG2147452
APN: 07-0746701
- 15102 Nashua Ln
- 15323 Endicott Dr
- 14926 Nighthawk Ln
- 3919 Emblem Corner
- 3404 Epic Gate
- 3539 Emperor Ct
- 3434 Estonia Dr
- 15602 Everglade Ln
- 15605 Everglade Ln Unit A104
- 14511 Danforth St
- 15614 Everglade Ln Unit 201
- 15614 Everglade Ln Unit 203
- 3504 Easton Dr
- 15613 Everglade Ln
- 3305 New Coach Ln
- 15618 Everglade Ln Unit 205
- 15618 Everglade Ln Unit 203
- 15901 Elf Stone Ct
- 3502 Mitchellville Rd
- 14909 London Ln
- 14909 Health Center Dr
- 15616 Everglade Ln Unit 201
- 14920 London Ln
- 16021 English Oaks Ave
- 16010 Excalibur Rd
- 3631 Elder Oaks Blvd
- 15506 Norwegian Ct
- 4000 Estevez Ct
- 4011 Eastview Ct
- 2901 Argentina Place
- 16501 Governor Bridge Rd
- 16906 Saint William Way
- 16906 St William Way
- 16802 Saint Ridgely Blvd
- 16917 Saint William Way
- 16917 St William Way
- 4919 Collingtons Bounty Dr
- 15584 Peach Walker Dr
- 1821 Peachtree Ln
- 4928 Matapeakes Bounty Dr
