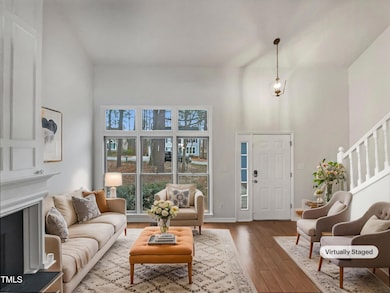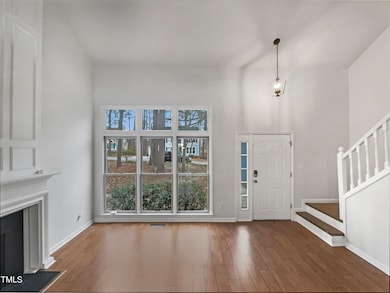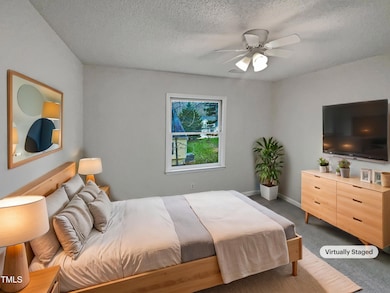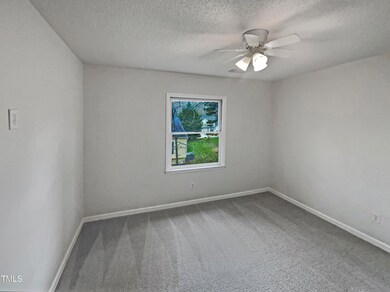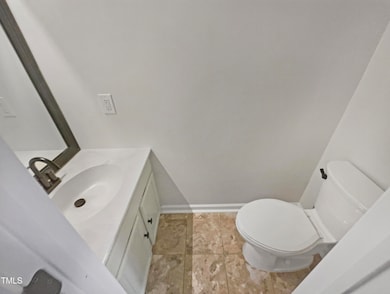
OPEN SUN 8AM - 7PM
$60K PRICE DROP
3908 Sturbridge Dr Durham, NC 27713
Woodcroft NeighborhoodEstimated payment $2,808/month
Total Views
15,487
3
Beds
2.5
Baths
2,255
Sq Ft
$200
Price per Sq Ft
Highlights
- Transitional Architecture
- Carpet
- 1-Story Property
- Central Heating and Cooling System
- Gas Fireplace
About This Home
Welcome to your new cozy retreat! This charming home features a beautiful fireplace, creating a warm and inviting atmosphere. The natural color palette throughout the house adds a touch of elegance and tranquility. The kitchen boasts a nice backsplash, adding a modern touch to the space. The primary bathroom offers good under sink storage for all your essentials. Step outside to your fenced backyard, complete with a lovely sitting area where you can relax and unwind. Don't miss out on this incredible opportunity to make this house your home!
Open House Schedule
-
Sunday, August 17, 20258:00 am to 7:00 pm8/17/2025 8:00:00 AM +00:008/17/2025 7:00:00 PM +00:00Agent will not be present at open houseAdd to Calendar
-
Monday, August 18, 20258:00 am to 7:00 pm8/18/2025 8:00:00 AM +00:008/18/2025 7:00:00 PM +00:00Agent will not be present at open houseAdd to Calendar
Home Details
Home Type
- Single Family
Est. Annual Taxes
- $3,797
Year Built
- Built in 1991
HOA Fees
Home Design
- Transitional Architecture
- Shingle Roof
- Composition Roof
- Masonite
Interior Spaces
- 2,255 Sq Ft Home
- 1-Story Property
- Gas Fireplace
Flooring
- Carpet
- Vinyl
Bedrooms and Bathrooms
- 3 Bedrooms
Parking
- 2 Parking Spaces
- 2 Open Parking Spaces
Schools
- Southwest Elementary School
- Githens Middle School
- Jordan High School
Additional Features
- 7,405 Sq Ft Lot
- Central Heating and Cooling System
Community Details
- Association fees include unknown
- Hope Valley Farms Homeowners Association, Inc Association, Phone Number (919) 479-5762
Listing and Financial Details
- Assessor Parcel Number 145366
Map
Create a Home Valuation Report for This Property
The Home Valuation Report is an in-depth analysis detailing your home's value as well as a comparison with similar homes in the area
Home Values in the Area
Average Home Value in this Area
Tax History
| Year | Tax Paid | Tax Assessment Tax Assessment Total Assessment is a certain percentage of the fair market value that is determined by local assessors to be the total taxable value of land and additions on the property. | Land | Improvement |
|---|---|---|---|---|
| 2024 | $3,797 | $272,218 | $52,560 | $219,658 |
| 2023 | $3,566 | $272,218 | $52,560 | $219,658 |
| 2022 | $3,484 | $272,218 | $52,560 | $219,658 |
| 2021 | $3,468 | $272,218 | $52,560 | $219,658 |
| 2020 | $3,386 | $272,218 | $52,560 | $219,658 |
| 2019 | $3,386 | $272,218 | $52,560 | $219,658 |
| 2018 | $3,122 | $230,155 | $40,880 | $189,275 |
| 2017 | $3,099 | $230,155 | $40,880 | $189,275 |
| 2016 | $2,995 | $230,155 | $40,880 | $189,275 |
| 2015 | $3,009 | $217,345 | $35,585 | $181,760 |
| 2014 | $3,009 | $217,345 | $35,585 | $181,760 |
Source: Public Records
Property History
| Date | Event | Price | Change | Sq Ft Price |
|---|---|---|---|---|
| 08/14/2025 08/14/25 | Price Changed | $450,000 | -1.1% | $200 / Sq Ft |
| 07/31/2025 07/31/25 | Price Changed | $455,000 | -1.1% | $202 / Sq Ft |
| 07/17/2025 07/17/25 | Price Changed | $460,000 | -2.1% | $204 / Sq Ft |
| 06/26/2025 06/26/25 | Price Changed | $470,000 | -0.8% | $208 / Sq Ft |
| 06/05/2025 06/05/25 | Price Changed | $474,000 | -1.5% | $210 / Sq Ft |
| 05/22/2025 05/22/25 | Price Changed | $481,000 | -1.6% | $213 / Sq Ft |
| 05/08/2025 05/08/25 | Price Changed | $489,000 | -1.2% | $217 / Sq Ft |
| 04/24/2025 04/24/25 | Price Changed | $495,000 | -1.0% | $220 / Sq Ft |
| 04/10/2025 04/10/25 | Price Changed | $500,000 | -2.0% | $222 / Sq Ft |
| 03/11/2025 03/11/25 | For Sale | $510,000 | -- | $226 / Sq Ft |
Source: Doorify MLS
Purchase History
| Date | Type | Sale Price | Title Company |
|---|---|---|---|
| Warranty Deed | $455,000 | None Listed On Document | |
| Warranty Deed | $455,000 | None Listed On Document | |
| Warranty Deed | $195,000 | None Available | |
| Warranty Deed | $209,000 | None Available | |
| Warranty Deed | $157,000 | -- |
Source: Public Records
Mortgage History
| Date | Status | Loan Amount | Loan Type |
|---|---|---|---|
| Previous Owner | $173,000 | New Conventional | |
| Previous Owner | $191,468 | FHA | |
| Previous Owner | $188,100 | Purchase Money Mortgage | |
| Previous Owner | $149,150 | No Value Available |
Source: Public Records
Similar Homes in Durham, NC
Source: Doorify MLS
MLS Number: 10081439
APN: 145366
Nearby Homes
- 4 Birkdale Ct
- 4903 Bridgewood Dr
- 135 Shadow Hawk Dr
- 29 Citation Dr
- 4117 Settlement Dr
- 5219 Oakbrook Dr
- 4 Applewood Square
- 5500 Fortunes Ridge Dr Unit 94C
- 5500 Fortunes Ridge Dr Unit 82B
- 3706 Chimney Ridge Place Unit 8
- 4712 Alderbrook Ln
- 7 Hitching Rack Ct
- 517 Woodwinds Dr
- 135 Long Shadow Place
- 3 Cobble Glen Ct
- 5006 Silhouette Dr
- 127 Long Shadow Place
- 616 Cross Timbers Dr
- 200 W Woodcroft Pkwy Unit 52a
- 4608 Regency Dr
- 4808 Glendarion Dr
- 4802 Tapestry Terrace
- 126 Shady Spring Place
- 200 W Woodcroft Pkwy Unit 57a
- 606 Edenberry Dr
- 4404 Nightfall Ct
- 927 Spring Meadow Dr
- 702 Teague Place
- 5800 Tattersall Dr
- 5 Stepney Ct
- 3934 Dover Rd
- 205 Kent Ln
- 1000 Lydia's Way
- 1 Swiftstone Ct
- 4655 Hope Valley Rd
- 5207 Tahoe Dr
- 2808 Devon Rd
- 613 Hanson Rd
- 5 Madeira Ct
- 1400 Laurel Springs Dr

