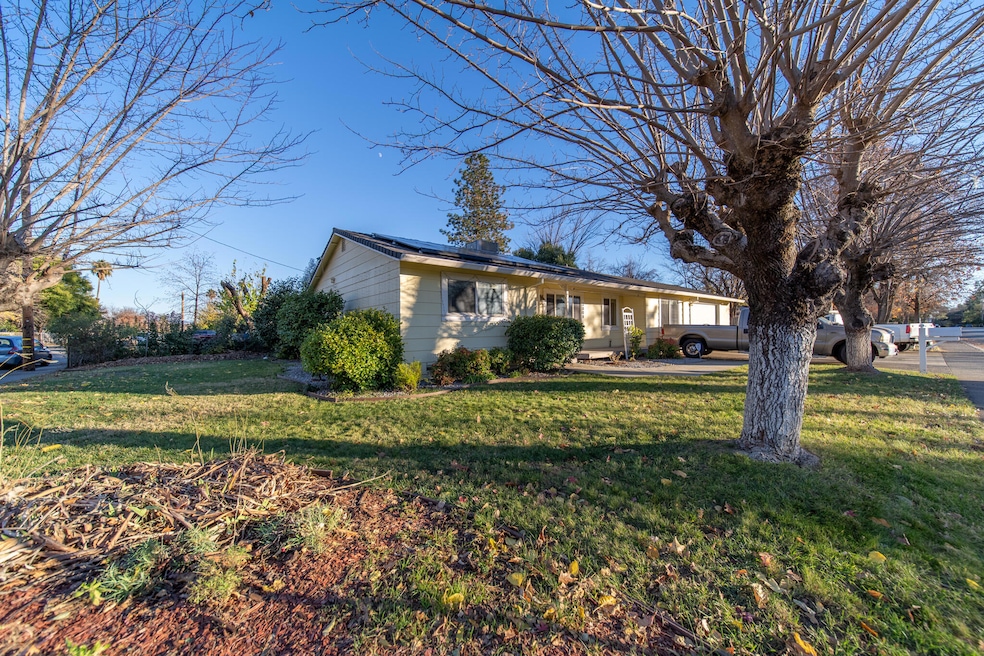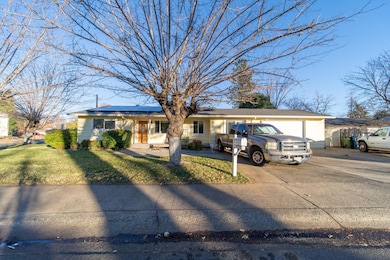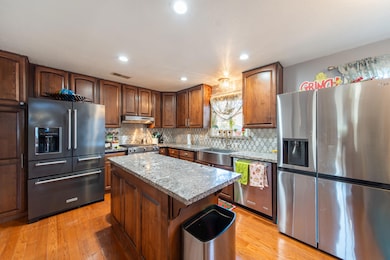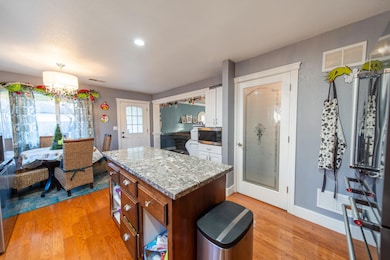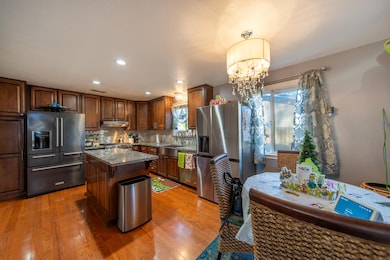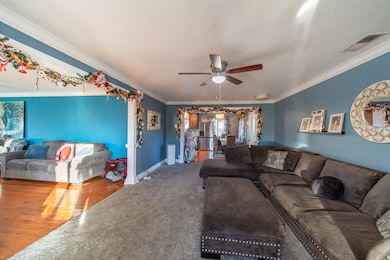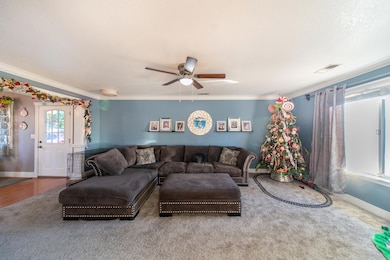
3909 Alta Mesa Dr Redding, CA 96002
Starview NeighborhoodEstimated payment $1,957/month
Highlights
- Granite Countertops
- No HOA
- 1-Story Property
- Enterprise High School Rated A-
- Kitchen Island
- Forced Air Heating and Cooling System
About This Home
Welcome to this delightful 3 bedroom, 2 bath home that is conveniently located just moments from shopping, dining, and the Enterprise Park. This property beautifully combines comfort with accessibility, making it an ideal choice for anyone looking to settle in a vibrant community.Inside, you'll find stunning hardwood floors and custom molding that add a touch of elegance to the living space. The kitchen is designed to meet all of your culinary needs with chrome appliances, granite countertops and a kitchen island. Additionally, the back patio is perfect for unwinding after a long day or entertaining friends and family.Don't miss out on this fantastic find that is close to everything you need!
Listing Agent
eXp Realty of Northern California, Inc. License #01715789 Listed on: 03/20/2025

Home Details
Home Type
- Single Family
Est. Annual Taxes
- $2,786
Year Built
- Built in 1973
Lot Details
- 6,970 Sq Ft Lot
- Property is Fully Fenced
Parking
- Off-Street Parking
Home Design
- Ranch Property
- Composition Roof
- Wood Siding
- Concrete Perimeter Foundation
Interior Spaces
- 1,502 Sq Ft Home
- 1-Story Property
- Washer and Dryer Hookup
Kitchen
- Kitchen Island
- Granite Countertops
Bedrooms and Bathrooms
- 3 Bedrooms
Utilities
- Forced Air Heating and Cooling System
Community Details
- No Home Owners Association
Listing and Financial Details
- Assessor Parcel Number 110-080-073
Map
Home Values in the Area
Average Home Value in this Area
Tax History
| Year | Tax Paid | Tax Assessment Tax Assessment Total Assessment is a certain percentage of the fair market value that is determined by local assessors to be the total taxable value of land and additions on the property. | Land | Improvement |
|---|---|---|---|---|
| 2025 | $2,786 | $255,891 | $45,510 | $210,381 |
| 2024 | $2,747 | $250,874 | $44,618 | $206,256 |
| 2023 | $2,747 | $245,956 | $43,744 | $202,212 |
| 2022 | $2,670 | $241,135 | $42,887 | $198,248 |
| 2021 | $2,579 | $236,408 | $42,047 | $194,361 |
| 2020 | $2,568 | $233,985 | $41,616 | $192,369 |
| 2019 | $2,547 | $229,398 | $40,800 | $188,598 |
| 2018 | $2,160 | $192,474 | $41,616 | $150,858 |
| 2017 | $2,198 | $188,700 | $40,800 | $147,900 |
| 2016 | $2,056 | $185,000 | $40,000 | $145,000 |
| 2015 | $1,673 | $149,000 | $35,000 | $114,000 |
| 2014 | $1,694 | $149,000 | $30,000 | $119,000 |
Property History
| Date | Event | Price | Change | Sq Ft Price |
|---|---|---|---|---|
| 04/25/2025 04/25/25 | Pending | -- | -- | -- |
| 03/20/2025 03/20/25 | Price Changed | $325,000 | -2.4% | $216 / Sq Ft |
| 03/20/2025 03/20/25 | For Sale | $333,000 | 0.0% | $222 / Sq Ft |
| 03/19/2025 03/19/25 | Off Market | $333,000 | -- | -- |
| 12/13/2024 12/13/24 | For Sale | $333,000 | +48.1% | $222 / Sq Ft |
| 05/18/2018 05/18/18 | Sold | $224,900 | 0.0% | $150 / Sq Ft |
| 03/22/2018 03/22/18 | Pending | -- | -- | -- |
| 03/07/2018 03/07/18 | For Sale | $224,900 | +21.6% | $150 / Sq Ft |
| 11/25/2015 11/25/15 | Sold | $185,000 | -7.5% | $128 / Sq Ft |
| 10/03/2015 10/03/15 | Pending | -- | -- | -- |
| 07/21/2015 07/21/15 | For Sale | $199,999 | -- | $138 / Sq Ft |
Purchase History
| Date | Type | Sale Price | Title Company |
|---|---|---|---|
| Grant Deed | $225,000 | Placer Title Co | |
| Grant Deed | $185,000 | Placer Title Company | |
| Interfamily Deed Transfer | -- | -- | |
| Grant Deed | $209,000 | First American Title Co | |
| Interfamily Deed Transfer | -- | -- | |
| Grant Deed | -- | First American Title Co | |
| Interfamily Deed Transfer | -- | First American Title Co | |
| Grant Deed | $159,000 | First American Title Co |
Mortgage History
| Date | Status | Loan Amount | Loan Type |
|---|---|---|---|
| Open | $220,825 | FHA | |
| Previous Owner | $181,649 | FHA | |
| Previous Owner | $119,250 | Purchase Money Mortgage |
Similar Homes in Redding, CA
Source: Shasta Association of REALTORS®
MLS Number: 24-5130
APN: 110-080-073-000
- 3748 Pluto St
- 2092 Phobos Ct
- 3921 Mercury Dr
- 3792 Scorpius Way
- 3825 Mercury Dr
- 2385 Capella St
- 3768 Mercury Dr
- 1946 Jeanae Ct
- 4176 Cirrus St
- 3704 Polaris Way
- 4223 Alta Mesa Dr
- 2439 Castlewood Dr
- 3897 Sunwood Dr
- 2046 Silverfield Loop
- 3733 Capricorn Way
- 3608 Capricorn Way
- 2548 Saturn Skyway
- 3466 Silverwood St
- 3519 Capricorn Way
- 1695 Canter Ct
