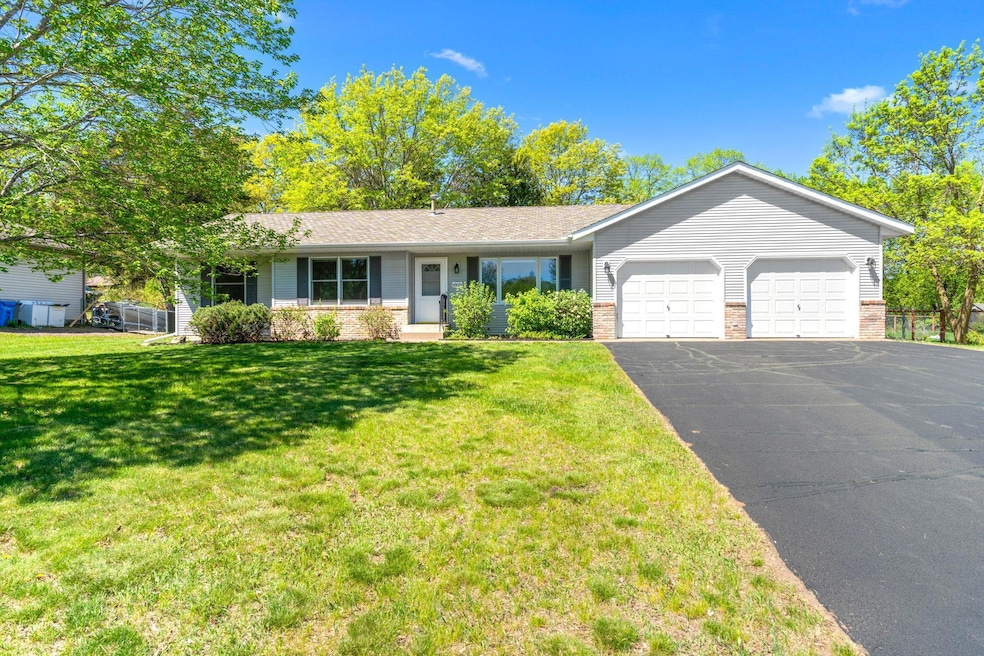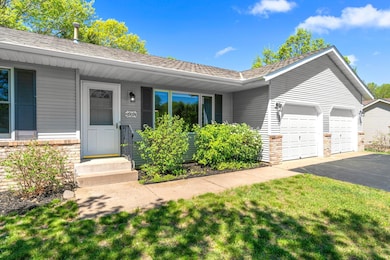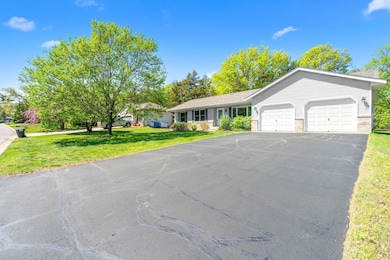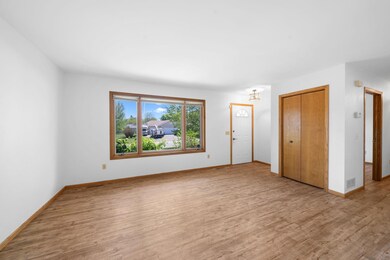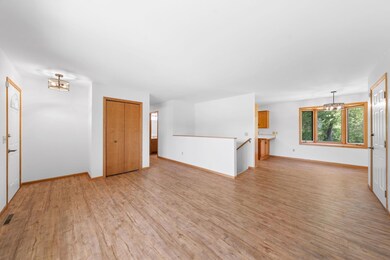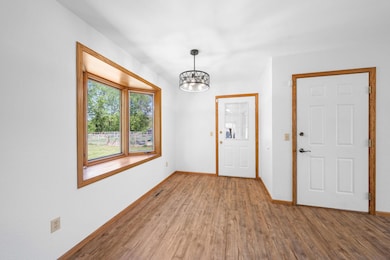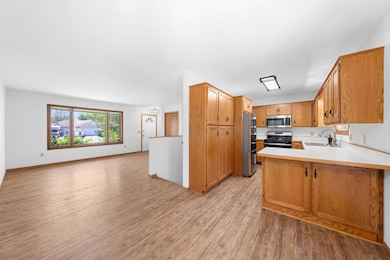
39094 Riverside Ct North Branch, MN 55056
Estimated payment $2,248/month
Highlights
- No HOA
- The kitchen features windows
- 2 Car Attached Garage
- Stainless Steel Appliances
- Cul-De-Sac
- Living Room
About This Home
Beautifully updated 4-Bedroom Rambler on Quiet Dead-End Street nestled on the edge of town and backing up to Riverwalk Park, this recently updated 4-bedroom, 3 bathroom rambler offers the perfect blend of privacy, convenience and comfort. Located on a peaceful dead-end street, you will enjoy the serenity of a quiet neighborhood with nature right out your back door. Step inside to discover fresh new flooring throughout, new paint, newer appliances, a newer furnace, water heater, roof and gutters - along with a thoughtfully updated interior that's truly move-in ready. The main level features 3 spacious bedrooms, including a private primary suite with a 3/4 bath. The main floor bathroom is also plumbed for a stackable washer and dryer for added flexibility. Enjoy peace of mind with a brand new roof (2025) featuring lifetime architectural shingles, new gutters and a freshly seal-coated driveway. The private backyard is perfect for relaxing or entertaining, especially from the comfort of the 3-season porch.
Dont miss this opportunity to own a beautifully updated home in a prime location-close to town, yet tucked away with a private back yard. Quick close possible. Welcome home.
Home Details
Home Type
- Single Family
Est. Annual Taxes
- $3,123
Year Built
- Built in 1995
Lot Details
- 0.36 Acre Lot
- Lot Dimensions are 100x168x95x157
- Cul-De-Sac
Parking
- 2 Car Attached Garage
Home Design
- Architectural Shingle Roof
Interior Spaces
- 1-Story Property
- Family Room
- Living Room
Kitchen
- Range
- Microwave
- Dishwasher
- Stainless Steel Appliances
- The kitchen features windows
Bedrooms and Bathrooms
- 4 Bedrooms
Laundry
- Dryer
- Washer
Finished Basement
- Basement Fills Entire Space Under The House
- Basement Storage
Utilities
- Forced Air Heating and Cooling System
- 100 Amp Service
- High Speed Internet
Community Details
- No Home Owners Association
- G & K 1 Subdivision
Listing and Financial Details
- Assessor Parcel Number 160050580
Map
Home Values in the Area
Average Home Value in this Area
Tax History
| Year | Tax Paid | Tax Assessment Tax Assessment Total Assessment is a certain percentage of the fair market value that is determined by local assessors to be the total taxable value of land and additions on the property. | Land | Improvement |
|---|---|---|---|---|
| 2023 | $3,162 | $260,300 | $0 | $0 |
| 2022 | $3,162 | $238,500 | $0 | $0 |
| 2021 | $2,868 | $186,400 | $0 | $0 |
| 2020 | $2,814 | $200,000 | $40,000 | $160,000 |
| 2019 | $2,588 | $0 | $0 | $0 |
| 2018 | $2,400 | $0 | $0 | $0 |
| 2017 | $2,258 | $0 | $0 | $0 |
| 2016 | $2,082 | $0 | $0 | $0 |
| 2015 | $2,114 | $0 | $0 | $0 |
| 2014 | -- | $120,200 | $0 | $0 |
Property History
| Date | Event | Price | Change | Sq Ft Price |
|---|---|---|---|---|
| 07/03/2025 07/03/25 | Price Changed | $359,900 | -2.7% | $168 / Sq Ft |
| 06/18/2025 06/18/25 | Price Changed | $369,900 | -1.4% | $173 / Sq Ft |
| 05/16/2025 05/16/25 | For Sale | $375,000 | -- | $175 / Sq Ft |
Mortgage History
| Date | Status | Loan Amount | Loan Type |
|---|---|---|---|
| Closed | $263,250 | New Conventional |
Similar Homes in North Branch, MN
Source: NorthstarMLS
MLS Number: 6722557
APN: 16-00505-80
- 38946 7th Ave
- XXXXX Maple St
- 6429 Maple St
- 6671 Maple St
- XXX Ash St
- 38609 Branch Ave
- 6071 Red Fox Run
- 38760 Maple Ct
- 38839 Maple Ct
- 6227 Albert Ln
- 6191 Albert Ln
- 38xxx Oakview Ave
- 38692 Hawthorne Ave
- TBD Saint Croix Trail
- 38650 Hawthorne Ave
- 6454 Donny Brook Cir
- 38636 Hawthorne Ave
- 38578 Hawthorne Ave
- 7219 386th St
- 7238 Hawthorne Ct
- 6495 Ash St
- 38516 Oakview Cir
- 2339 8th Ln SE
- 30055 Olinda Trail
- 2200 4th Ln SE
- 2130 4th Ln SE
- 2100 4th Ln SE
- 2030 4th Ln SE
- 2020 4th Ln SE
- 1909 6th Ln SE
- 1000 Opportunity Blvd S
- 1900 6th Ln SE
- 2163 Cleveland Way S
- 203 22nd Ave SE
- 1920 Old Main St S
- 810 NE 7th Ave
- 6023 E Viking Blvd
- 50474 Bayside Ave
- 1185 Main St S
- 601 17th Ave SW
