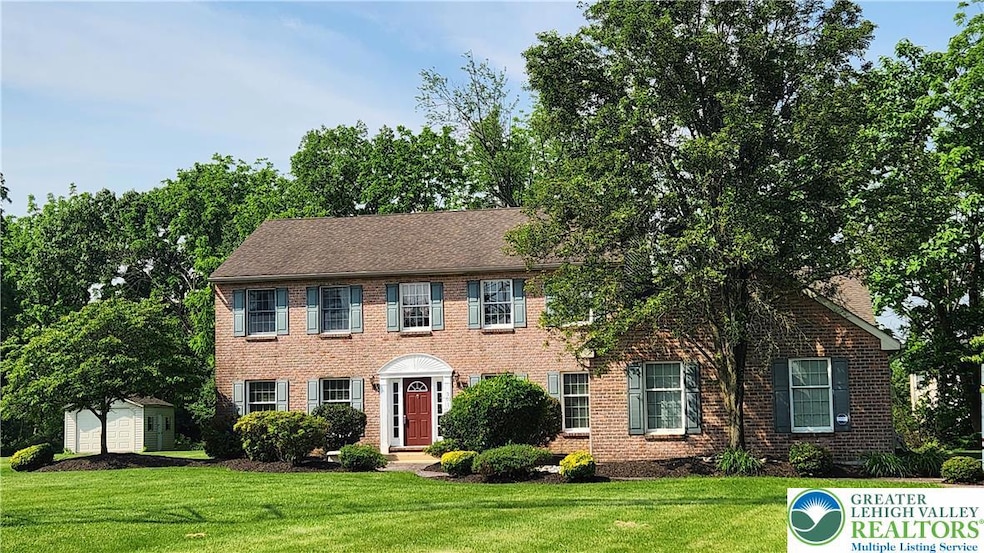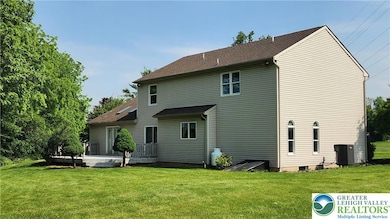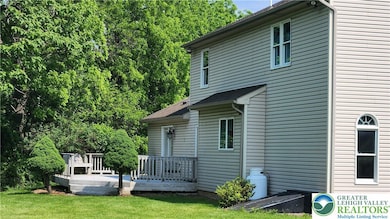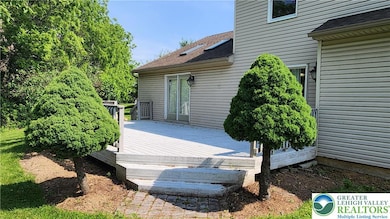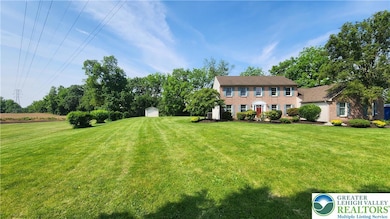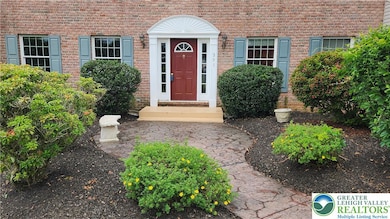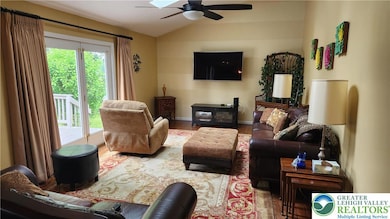
391 W Mayfield Cir Bethlehem, PA 18020
Lower Nazareth Township NeighborhoodEstimated payment $3,669/month
Highlights
- Panoramic View
- 1.2 Acre Lot
- Skylights
- Lower Nazareth Elementary School Rated A
- Deck
- 3 Car Attached Garage
About This Home
Rare opportunity to own this Stately and Spacious Colonial in the serene, 29 home subdivision of Newburg East located in Lower Nazareth Township! Strategically placed on a 1.2 acre lot, this 4 bed, 3 full bath home, located in the highly regarded Nazareth School District, may be what you have been waiting for. The kitchen features SS appliances including a mammoth, propane fueled, Viking range as well as cherry cabinets and a large center island that extends to an everyday dining area. The family room opens to the back that features a huge Trex deck. There is an office that can be utilized as a 4th, first floor bedroom as it has closet space as well as a full bathroom around the corner. The first floor is completed with the formal dining room and adjacent living room. Follow the solid oak staircase upstairs to the Master Suite with ample, 9x7 WIC and spacious Master Bath with jetted tub and glass door shower. Two great sized bedrooms, a traditional main bath and second floor hallway laundry complete the main living area. The large 3 car garage is sure to please the auto enthusiast; the huge unfinished basement will more than satisfy your storage needs and open the possibility of future living space expansion. The 1+ acre flat lot with oversized shed offers tranquility and room to roam!
Home Details
Home Type
- Single Family
Est. Annual Taxes
- $7,103
Year Built
- Built in 2001
Lot Details
- 1.2 Acre Lot
Parking
- 3 Car Attached Garage
- Garage Door Opener
- Driveway
Home Design
- Brick or Stone Mason
- Vinyl Siding
Interior Spaces
- 2,578 Sq Ft Home
- Skylights
- Panoramic Views
- Basement Fills Entire Space Under The House
Kitchen
- Microwave
- Dishwasher
Bedrooms and Bathrooms
- 4 Bedrooms
- Walk-In Closet
- 3 Full Bathrooms
Laundry
- Laundry on upper level
- Washer Hookup
Outdoor Features
- Deck
- Shed
Utilities
- Heating Available
- Sewer Holding Tank
Community Details
- Newburg East Subdivision
Map
Home Values in the Area
Average Home Value in this Area
Tax History
| Year | Tax Paid | Tax Assessment Tax Assessment Total Assessment is a certain percentage of the fair market value that is determined by local assessors to be the total taxable value of land and additions on the property. | Land | Improvement |
|---|---|---|---|---|
| 2025 | $1,029 | $95,300 | $19,300 | $76,000 |
| 2024 | $6,939 | $95,300 | $19,300 | $76,000 |
| 2023 | $6,871 | $95,300 | $19,300 | $76,000 |
| 2022 | $6,871 | $95,300 | $19,300 | $76,000 |
| 2021 | $6,832 | $95,300 | $19,300 | $76,000 |
| 2020 | $6,832 | $95,300 | $19,300 | $76,000 |
| 2019 | $6,713 | $95,300 | $19,300 | $76,000 |
| 2018 | $6,596 | $95,300 | $19,300 | $76,000 |
| 2017 | $6,478 | $95,300 | $19,300 | $76,000 |
| 2016 | -- | $95,300 | $19,300 | $76,000 |
| 2015 | -- | $95,300 | $19,300 | $76,000 |
| 2014 | -- | $95,300 | $19,300 | $76,000 |
Property History
| Date | Event | Price | Change | Sq Ft Price |
|---|---|---|---|---|
| 06/24/2025 06/24/25 | Price Changed | $559,900 | -3.4% | $217 / Sq Ft |
| 06/05/2025 06/05/25 | For Sale | $579,900 | -- | $225 / Sq Ft |
Purchase History
| Date | Type | Sale Price | Title Company |
|---|---|---|---|
| Quit Claim Deed | -- | -- | |
| Deed | $25,000 | -- |
Similar Homes in Bethlehem, PA
Source: Greater Lehigh Valley REALTORS®
MLS Number: 757898
APN: L7NE1-3-8-0418
- 4323 Saratoga Dr
- 4134 Meadow View Dr Unit Lot 2
- 4164 Hecktown Rd
- 232 Cobblestone Ln
- 0 Hecktown Rd
- 535 Christine Ann Ln
- 217 Nazareth Pike
- 4463 Elmwood Dr
- 693 Lexington Rd
- 4210 Myriah Ct
- 4620 Graystone Dr
- 151 Nazareth Pike
- 634 Country Club Rd
- 4251 Beech Dr
- 4006 Hecktown Rd
- 3812 W Greenwood Dr
- 5755 Green Pond Rd
- 3912 Independence Dr
