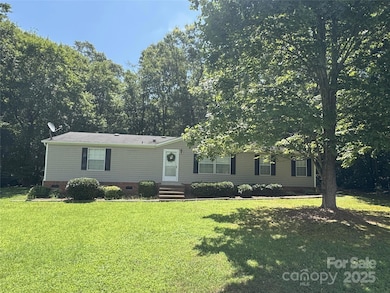
3911 Doster Rd Monroe, NC 28112
Estimated payment $2,422/month
Highlights
- Deck
- Wooded Lot
- Storm Windows
- Private Lot
- Rear Porch
- Shed
About This Home
Welcome home to this well-maintained 3-bedroom, 2-bath manufactured home nestled on over 6 acres of private, serene land. Owned by one meticulous owner since its placement, this home has been lovingly cared for and is clean, neat, and move-in ready. Inside, you’ll find a functional layout with a spacious living area, a bright kitchen with ample cabinetry, and a primary suite featuring a private bath. Two additional bedrooms provide flexible space for family, guests, or a home office. Step outside and enjoy the beauty of nature and the privacy this acreage offers—perfect for gardening, homesteading, or simply enjoying quiet evenings. Two utility sheds will convey with the home, offering additional storage or workspace.
Whether you're looking for a peaceful retreat or room to grow, this property offers endless potential.
Listing Agent
Votta Realty Brokerage Phone: 704-909-9630 License #292387 Listed on: 07/08/2025
Property Details
Home Type
- Manufactured Home
Est. Annual Taxes
- $479
Year Built
- Built in 1997
Lot Details
- Private Lot
- Wooded Lot
Parking
- Driveway
Home Design
- Pillar, Post or Pier Foundation
- Vinyl Siding
Interior Spaces
- 1,817 Sq Ft Home
- 1-Story Property
- Ceiling Fan
- Wood Burning Fireplace
- Window Screens
- Family Room with Fireplace
- Laminate Flooring
- Storm Windows
Kitchen
- Electric Range
- Range Hood
- Dishwasher
Bedrooms and Bathrooms
- 3 Main Level Bedrooms
- 2 Full Bathrooms
Outdoor Features
- Access to stream, creek or river
- Deck
- Shed
- Rear Porch
Schools
- Western Union Elementary School
- Parkwood Middle School
- Parkwood High School
Utilities
- Central Air
- Septic Tank
Listing and Financial Details
- Assessor Parcel Number 09-417-002-J
Map
Home Values in the Area
Average Home Value in this Area
Tax History
| Year | Tax Paid | Tax Assessment Tax Assessment Total Assessment is a certain percentage of the fair market value that is determined by local assessors to be the total taxable value of land and additions on the property. | Land | Improvement |
|---|---|---|---|---|
| 2024 | $479 | $117,100 | $74,400 | $42,700 |
| 2023 | $473 | $117,100 | $74,400 | $42,700 |
| 2022 | $473 | $117,100 | $74,400 | $42,700 |
| 2021 | $472 | $117,100 | $74,400 | $42,700 |
| 2020 | $390 | $93,130 | $46,530 | $46,600 |
| 2019 | $390 | $93,130 | $46,530 | $46,600 |
| 2018 | $0 | $93,130 | $46,530 | $46,600 |
| 2017 | $415 | $93,100 | $46,500 | $46,600 |
| 2016 | $402 | $93,130 | $46,530 | $46,600 |
| 2015 | $790 | $93,130 | $46,530 | $46,600 |
| 2014 | $1,559 | $223,850 | $155,620 | $68,230 |
Property History
| Date | Event | Price | Change | Sq Ft Price |
|---|---|---|---|---|
| 07/08/2025 07/08/25 | For Sale | $430,000 | -- | $237 / Sq Ft |
Purchase History
| Date | Type | Sale Price | Title Company |
|---|---|---|---|
| Warranty Deed | $112,500 | Trademark Title | |
| Interfamily Deed Transfer | -- | None Available | |
| Deed | -- | -- |
Mortgage History
| Date | Status | Loan Amount | Loan Type |
|---|---|---|---|
| Open | $90,000 | New Conventional |
Similar Homes in Monroe, NC
Source: Canopy MLS (Canopy Realtor® Association)
MLS Number: 4277789
APN: 09-417-002-J
- 0 Doster Rd
- 2620 Sierra Chase Dr
- 2420 Sierra Chase Dr
- 5006 Sand Trap Ct Unit 142
- 4205 Bent Green Ln
- 4113 Bent Green Ln
- 2607 White Pines Ct
- 2048 Turnsberry Dr
- 1391 Links Crossing Dr
- 1216 Links Crossing Dr Unit 159
- 1194 Links Crossing Dr Unit 163
- 4323 Crow Rd
- 908 Cypress Point Ln Unit 218
- 00 Old Waxhaw-Monroe Rd
- 4521 Waxhaw Hwy
- 0 Lonnie Walker Rd
- 2309 Potter Rd S
- 4519 S Potter Rd
- 3004 Potter Rd
- 3210 Crow Rd
- 5006 Sand Trap Ct Unit 142
- 1204 Juddson Dr
- 4704 Sandtyn Dr
- 1804 Hoosac Dr
- 2004 Fieldridge Ln
- 1409 Mallory Ln
- 1214 Mallory Ln
- 2309 Lorelei Terrace
- 1309 Chandlers Field Dr
- 1927 Stoney Pointe Cir
- 4400 Kiddle Ln
- 4419 Marys Point Rd
- 4825 Manchineel Ln
- 507 Waterlemon Way
- 439 Annaberg Ln
- 615 Waterlemon Way
- 2215 Knollgate Dr
- 2211 Arden Dr
- 815 Skywatch Ln
- 4609 Manchineel Ln


