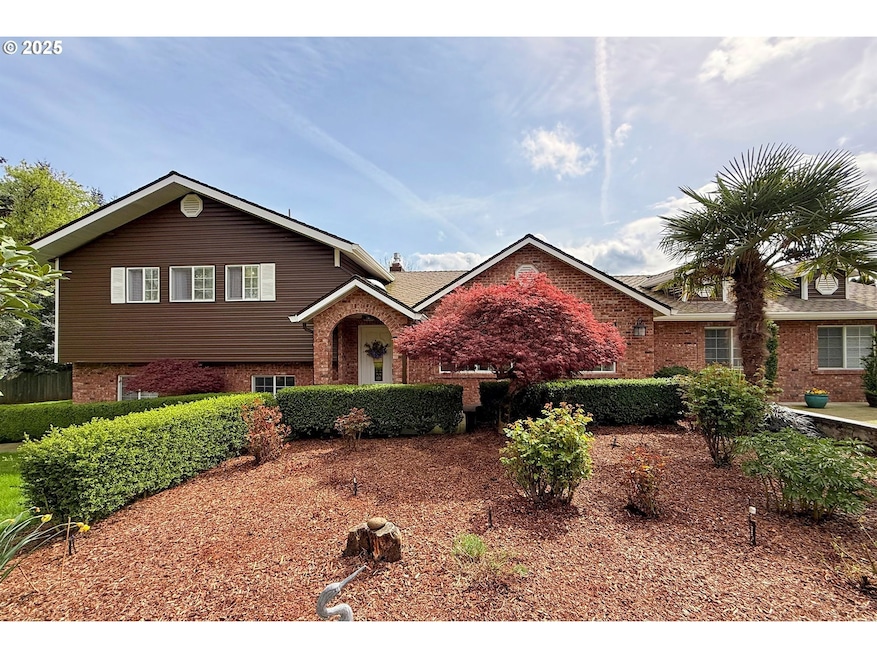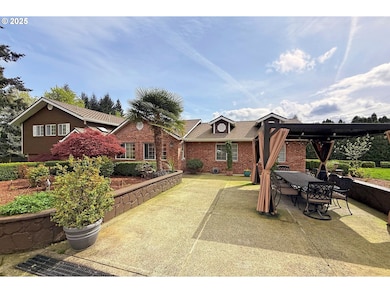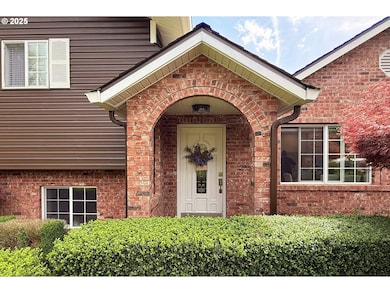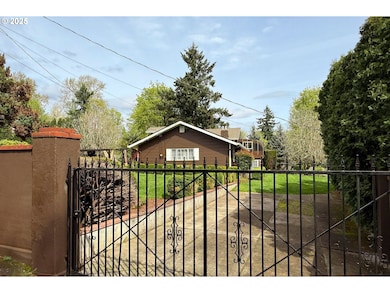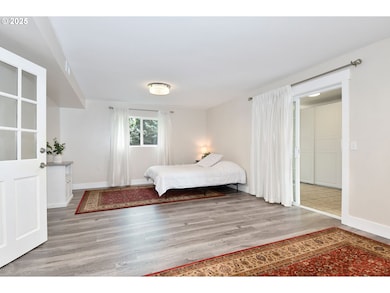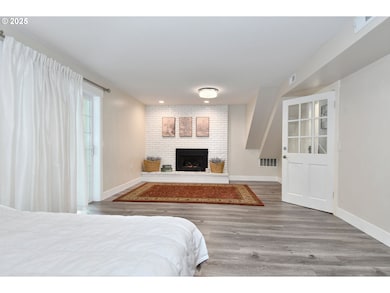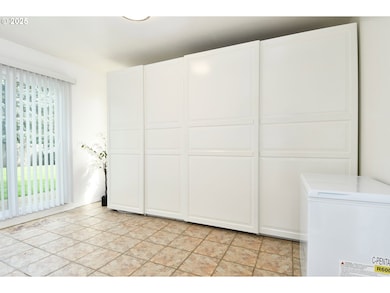Welcome to this spacious 3 level home on 2,965 sq. ft.,currently used for the Care Home business, nestled on a serene 0.58-acre lot. Offering three levels of living space, this property blends modern updates with timeless charm. The daylight-filled lower third level has 2 bedrooms (1 licensed for the business),1 full bath and a laundry room plus a storage room with entrance from the backyard. Main level features 4 bedrooms, 1 full bath, living room, kitchen, dining, & laundry. Upstairs is the owner's living quarters with 3 bedrooms, 1 full bath, and an amazing Sunroom. The fenced and gated property is secured with 3 elegant iron gates, ensuring ultimate privacy and peace of mind.Step outside to enjoy the meticulously landscaped yard, with vibrant flowers, trees, and a palm tree. The outdoor spacious patio area is ideal for entertaining or simply relaxing in your own private oasis. Accessed via a private road, this home offers seclusion, convenient location and a great business opportunity in a high end neighborhood. Care Home license is not transferable. Whether you're seeking a quiet retreat or a home with room to grow, this unique property offers endless possibilities. Don't miss the chance to make this exceptional home yours!

