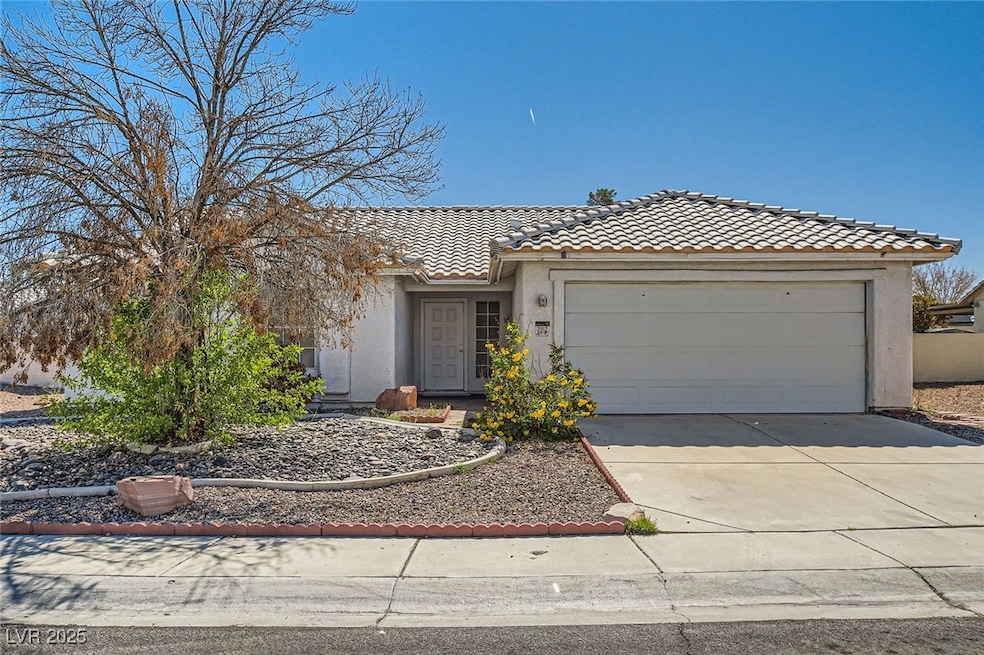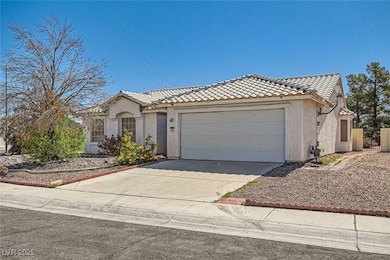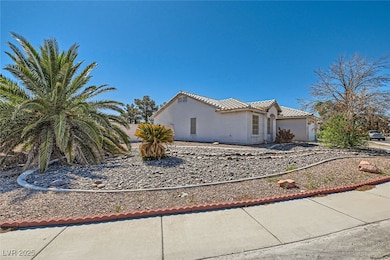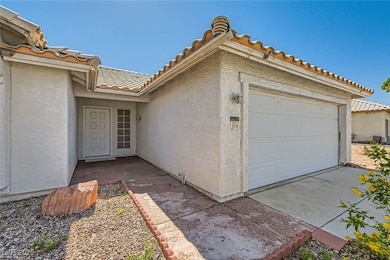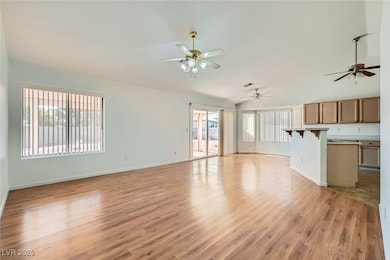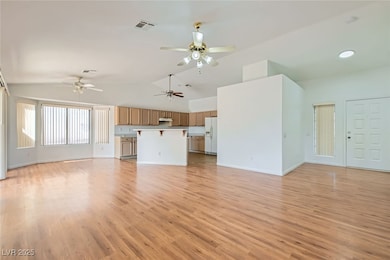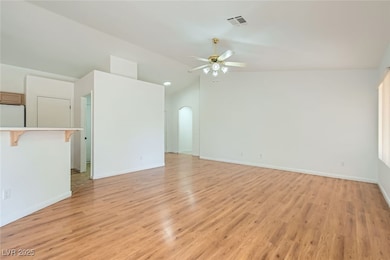
$525,000
- 4 Beds
- 2.5 Baths
- 2,056 Sq Ft
- 10428 Mulvaney Cir
- Las Vegas, NV
Check out this Southern Highlands adjacent 4 bedroom home with a pool. All 4 bedrooms and laundry room are located on the second level. No carpet. Two living areas down stairs. The kitchen opens to the large family room. Great layout with kitchen close to the patio and pool area. The leased solar system helps keep the energy bills low. Close to many restaurants and entertainment venues
Phillip Dwyer Windermere Anthem Hills
