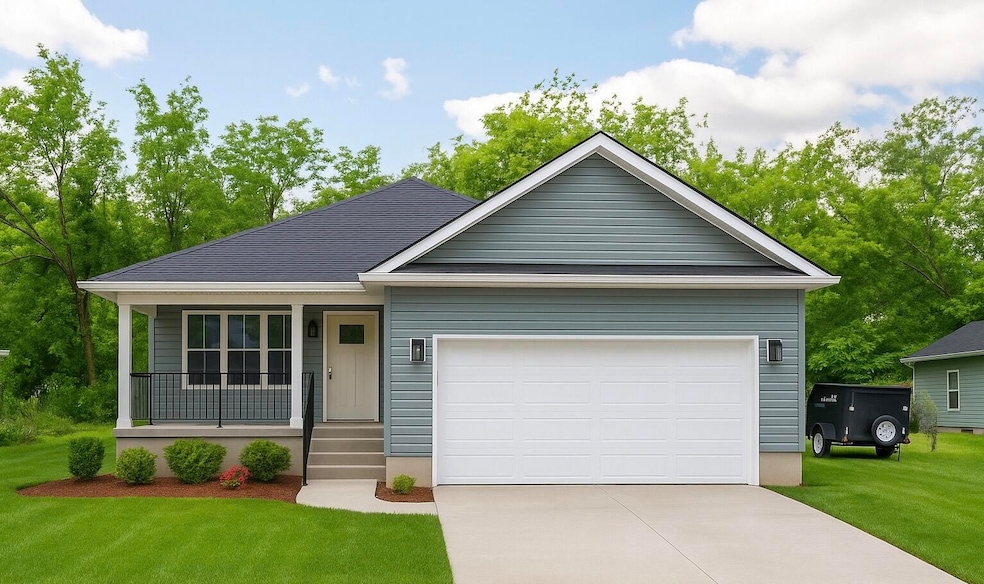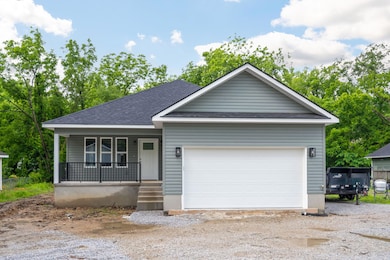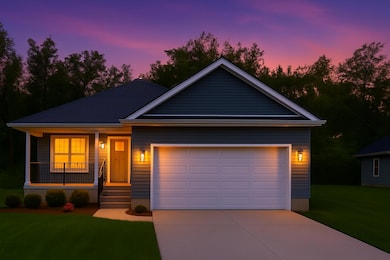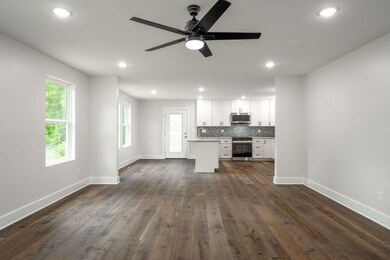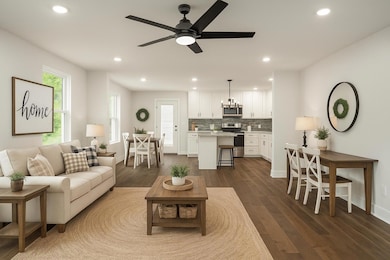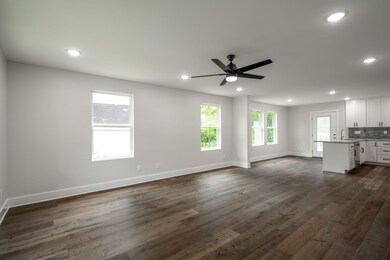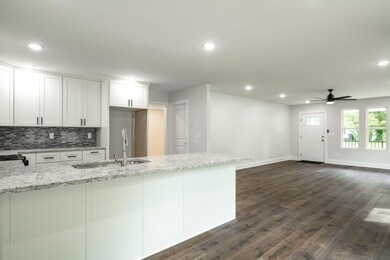New Construction in the heart of East Ridge, brought to you by European Works, LLC! This 1,800 square foot home offers a spacious open floor plan with 3 bedrooms, 2 full bathrooms, and an oversized two-car garage. Conveniently located just minutes from East Ridge Elementary, Middle, and high Schools, with easy access to downtown Chattanooga and Hamilton Place Mall area.
Interior highlights include engineered hardwood flooring, granite countertops, custom tile showers, classic white cabinetry, and stainless steel appliances. Built by a local contractor with many years of experience in the Chattanooga area, this home was designed and constructed with quality and attention to detail.
The driveway installation is scheduled, and the exterior will be finished with a freshly seeded and strawed yard - just in time for some green to grow! A must-see for buyers seeking comfort, style, and convenience. Schedule your private tour today and don't miss the opportunity for a move-in-ready home in a prime location.
Buyer is responsible for doing their due diligence to verify that all information is correct, accurate, and for obtaining any and all restrictions for the property.

