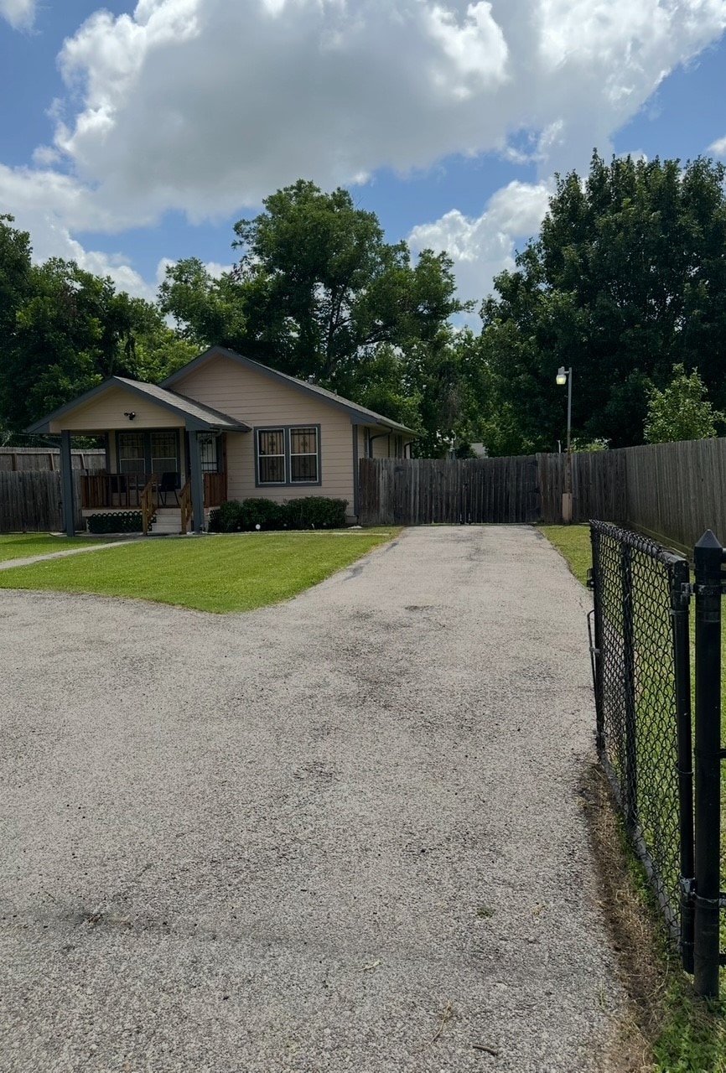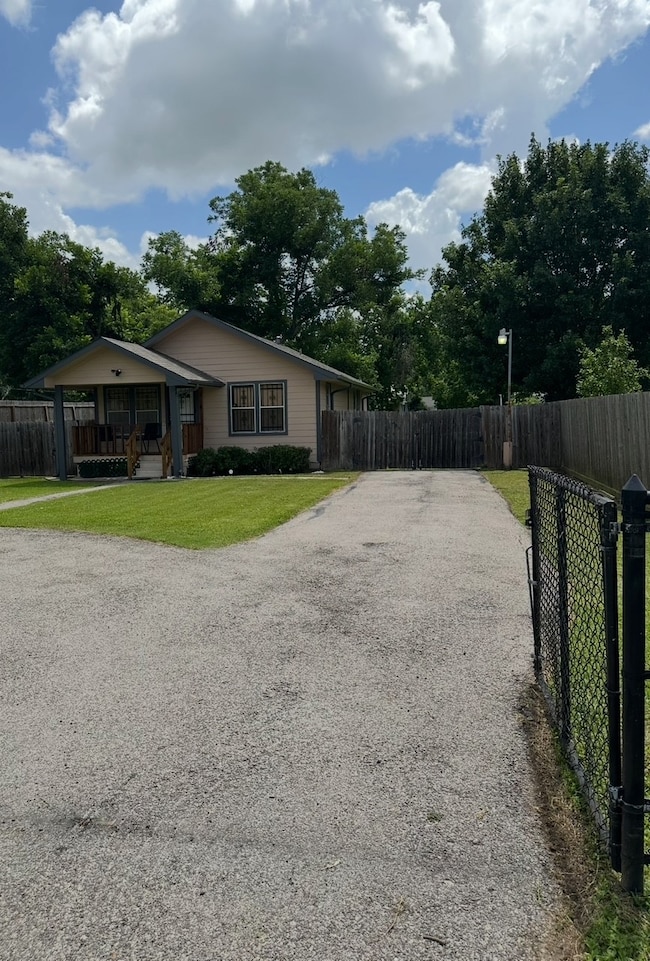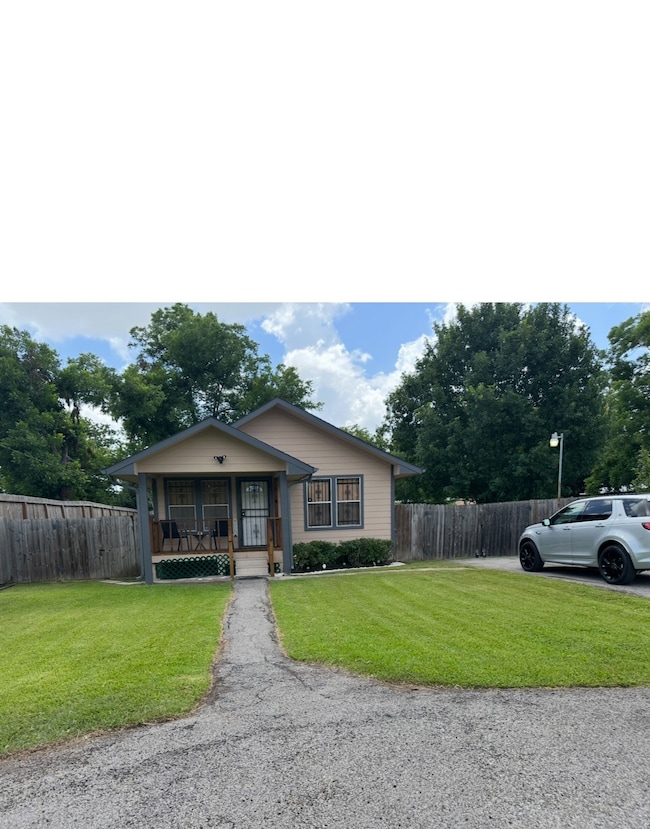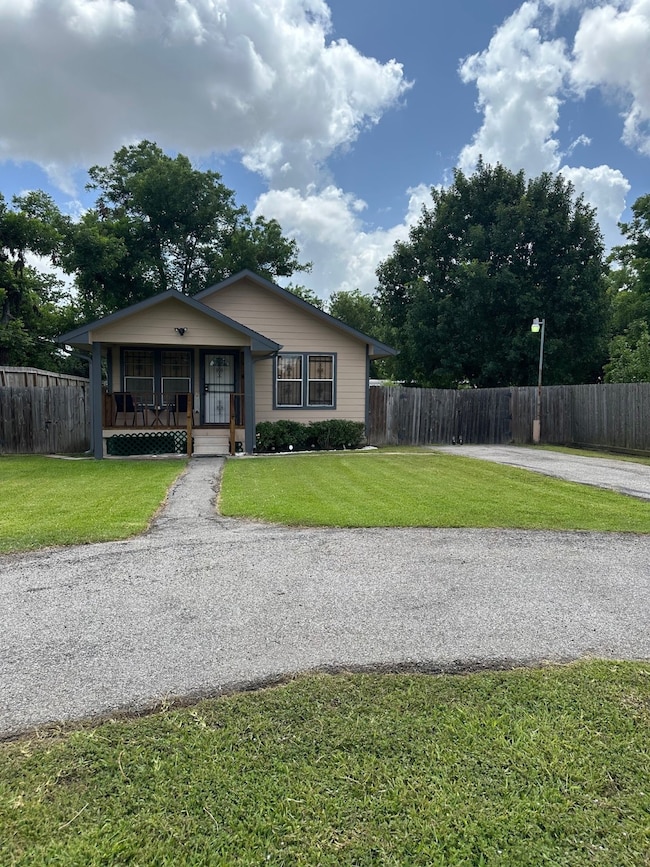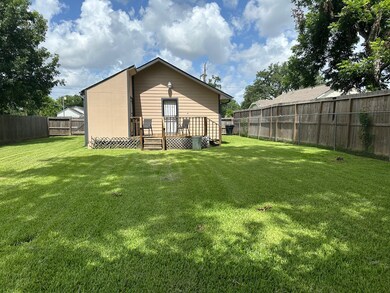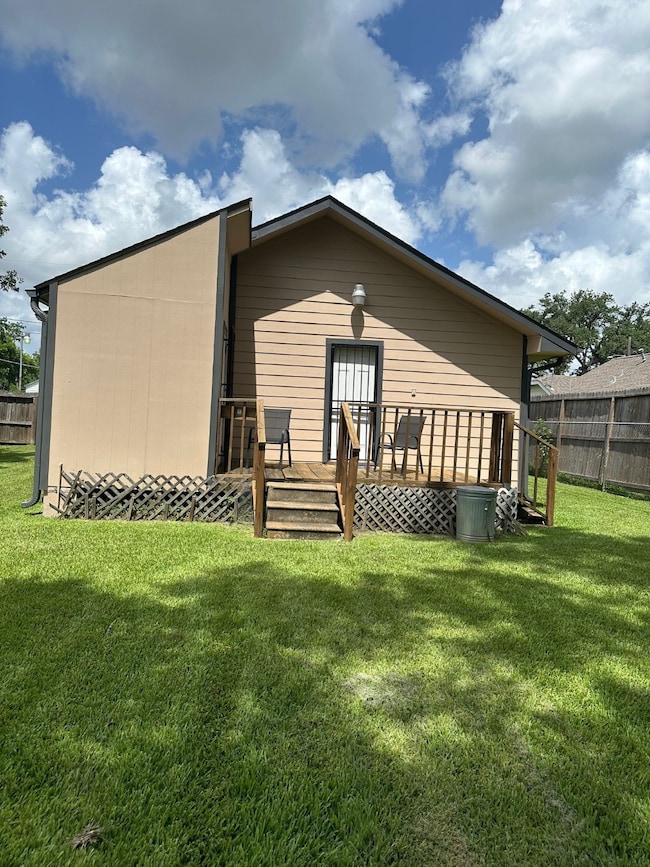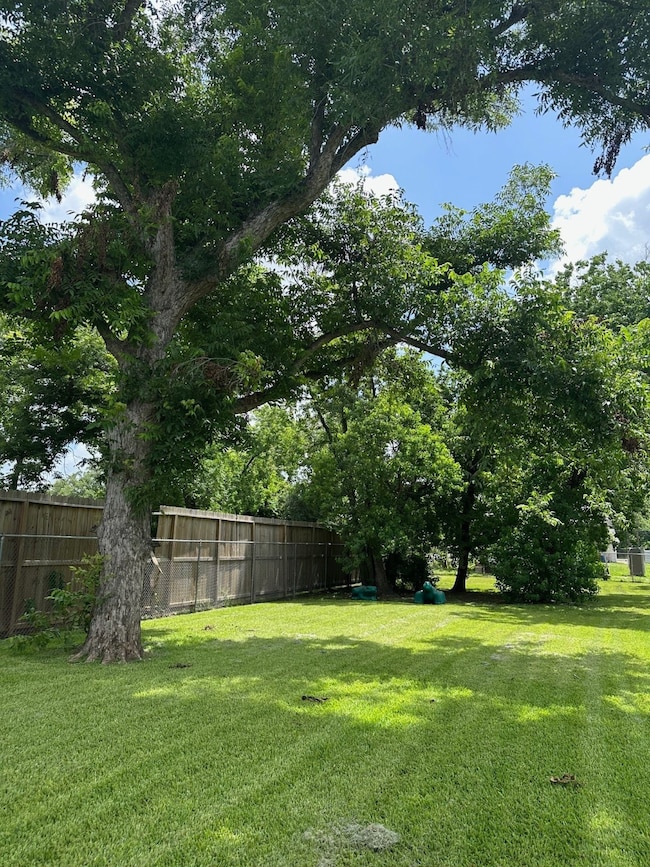3914 Kashmere St Houston, TX 77026
Kashmere Gardens NeighborhoodHighlights
- Family Room Off Kitchen
- Bathtub with Shower
- Security System Owned
- Breakfast Bar
- Living Room
- Programmable Thermostat
About This Home
Welcome to this charming bungalow-style home with a spacious front and back yard, perfect for outdoor lovers. The property is fully gated for privacy, includes yard maintenance, and features a circular driveway for easy parking. Enjoy the cozy comfort of front and back porches for outdoor relaxation. Conveniently located near major freeways, this is the ideal space for you. Don't miss out on the opportunity to call this home yours. Contact us today for a showing and more details you will love.
Home Details
Home Type
- Single Family
Est. Annual Taxes
- $2,998
Year Built
- Built in 1950
Lot Details
- 0.34 Acre Lot
- Back Yard Fenced
Interior Spaces
- 864 Sq Ft Home
- 1-Story Property
- Ceiling Fan
- Family Room Off Kitchen
- Living Room
- Laminate Flooring
Kitchen
- Breakfast Bar
- Oven
- Free-Standing Range
Bedrooms and Bathrooms
- 2 Bedrooms
- 1 Full Bathroom
- Bathtub with Shower
Laundry
- Dryer
- Washer
Home Security
- Security System Owned
- Fire and Smoke Detector
Eco-Friendly Details
- Energy-Efficient HVAC
- Energy-Efficient Thermostat
Schools
- Isaacs Elementary School
- Fleming Middle School
- Wheatley High School
Utilities
- Central Heating and Cooling System
- Heating System Uses Gas
- Programmable Thermostat
Listing and Financial Details
- Property Available on 6/26/25
- Long Term Lease
Community Details
Overview
- Kashmere Gardens Add Subdivision
Pet Policy
- No Pets Allowed
Map
Source: Houston Association of REALTORS®
MLS Number: 66906868
APN: 0651270100182
- 5510 & 5514 Crane St
- 0 Elysian St Unit 53202558
- 5106 Cavalcade St
- 3705 Jensen
- 4506 Wayne St
- 4421 Crane St
- 3914 Wipprecht
- 3822 Wipprecht St
- 4806 Crane St
- 3920 Wayne St
- 4010 Wipprecht St
- 00 Wayne St
- 5210 Wayne St
- 3926 Lavender St
- 0 Hailey St Unit 45940610
- 0 Hailey St Unit 92259219
- 0 Mary St Unit 97374715
- 4515 Wipprecht St
- 0 Caplin St Unit 33395194
- 0 Noble St Unit 87043611
- 3805 Wipprecht St Unit 2
- 3812 Wipprecht St Unit 18B
- 5101 Crane St Unit 5
- 3903 Broyles St
- 4145 Conroy St
- 4302 Hirsch Rd Unit B
- 5301 Collingsworth St Unit 4
- 5301 Collingsworth St Unit 11
- 3907 Falls St Unit A
- 4124 Sayers St Unit B
- 4817 Wylie St Unit A
- 3003 Amboy St
- 4522 Falls St
- 3615 Legion St Unit B
- 3615 Legion St
- 4905 Kashmere St Unit 4907A
- 5521 Cavalcade St
- 5537 Cavalcade St
- 4036 Lila St
- 3407 Sakowitz St Unit B
