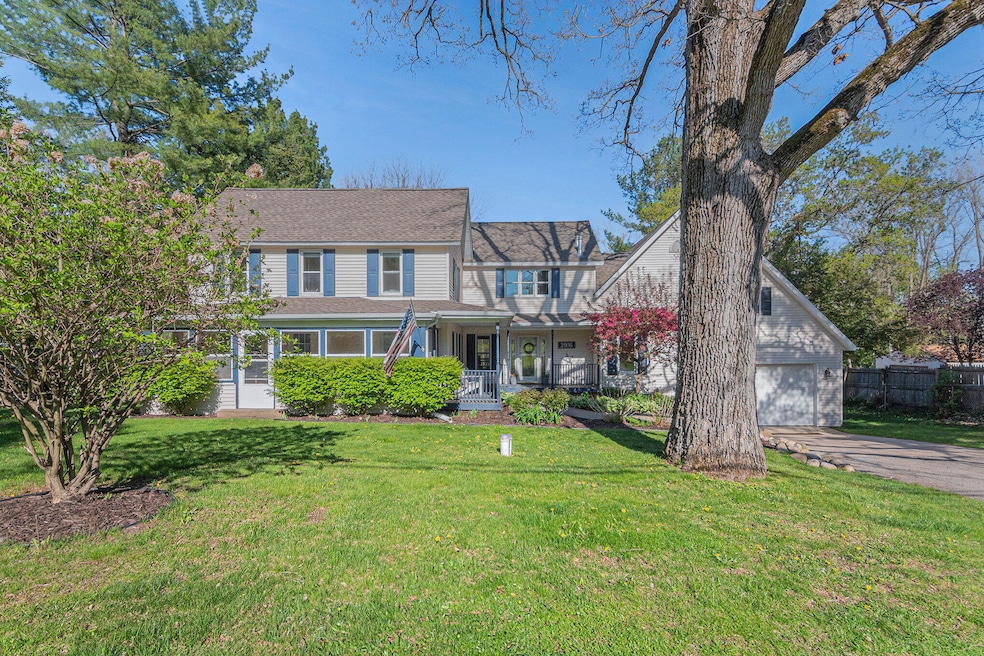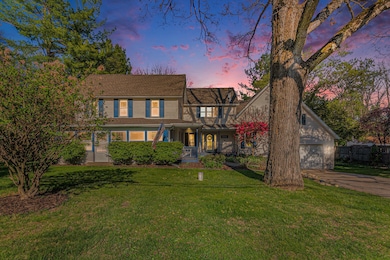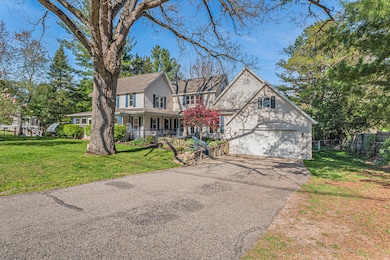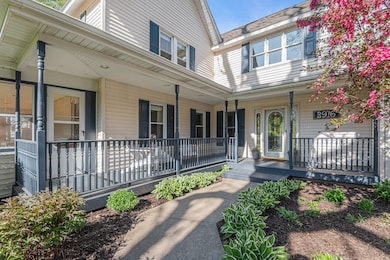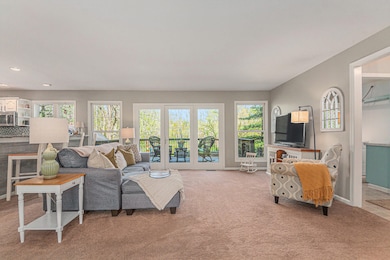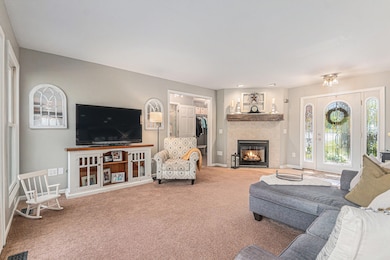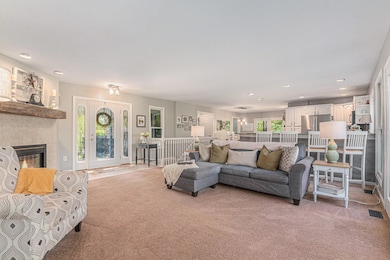
3916 Grand River Dr NE Grand Rapids, MI 49525
Northview NeighborhoodEstimated payment $3,487/month
Highlights
- Very Popular Property
- Private Waterfront
- Fireplace in Primary Bedroom
- West Oakview Elementary School Rated A-
- 6.2 Acre Lot
- Deck
About This Home
Acreage? Check. Waterfront? Check. Charm, space, and an unbeatable location? Absolutely. Set on 6.2 private, wooded acres in Northview Schools with 180 feet of Grand River frontage near the famed ''Devil's Elbow,'' this farmhouse offers a rare combination of rustic beauty and modern comfort. Enjoy peaceful mornings on the wraparound porch or back deck, overlooking a large, serene yard with frequent wildlife sightings and two backyard storage sheds. Inside, the open main floor features fresh paint, a cozy fireplace, and a spacious kitchen with granite countertops, tile backsplash, bar seating, and stainless steel appliances—all new within the past few years.
The enormous primary suite is a true retreat with its own gas fireplace, huge walk-in closet, and luxurious bathroom complete with soaking tub and oversized Roman shower. Additional highlights include a three-season front porch, main level office/bedroom, a large garage with storage above, and a daylight lower level with potential for more finished space.
Major recent upgrades include a brand new $20,600 architectural roof with transferable warranty (April 2025), new ceiling fans in the bedrooms, updated deck boards, recently added blown-in insulation, and a new water softener. All this just minutes from Knapp's Corner and Plainfield shopping and diningyet it feels like a peaceful escape. Homes like this rarely come on the market. Don't miss your chance to make it yours!
Home Details
Home Type
- Single Family
Est. Annual Taxes
- $6,823
Year Built
- Built in 2001
Lot Details
- 6.2 Acre Lot
- Lot Dimensions are 120 x 1850 x 180 x 1890
- Private Waterfront
- 180 Feet of Waterfront
- Shrub
- Level Lot
Parking
- 2 Car Attached Garage
- Front Facing Garage
- Garage Door Opener
Home Design
- Traditional Architecture
- Farmhouse Style Home
- Shingle Roof
- Composition Roof
- Vinyl Siding
Interior Spaces
- 3,336 Sq Ft Home
- 2-Story Property
- Ceiling Fan
- Replacement Windows
- Living Room with Fireplace
- 2 Fireplaces
- Sun or Florida Room
- Natural lighting in basement
Kitchen
- Eat-In Kitchen
- Range
- Microwave
- Dishwasher
- Snack Bar or Counter
- Disposal
Flooring
- Carpet
- Tile
Bedrooms and Bathrooms
- 4 Bedrooms | 1 Main Level Bedroom
- Fireplace in Primary Bedroom
- En-Suite Bathroom
Laundry
- Laundry on main level
- Dryer
- Washer
Outdoor Features
- Water Access
- Deck
- Enclosed patio or porch
- Play Equipment
Utilities
- Forced Air Heating and Cooling System
- Heating System Uses Natural Gas
- Well
- Water Softener is Owned
Map
Home Values in the Area
Average Home Value in this Area
Tax History
| Year | Tax Paid | Tax Assessment Tax Assessment Total Assessment is a certain percentage of the fair market value that is determined by local assessors to be the total taxable value of land and additions on the property. | Land | Improvement |
|---|---|---|---|---|
| 2025 | $4,457 | $256,100 | $0 | $0 |
| 2024 | $4,457 | $236,700 | $0 | $0 |
| 2023 | $4,264 | $236,200 | $0 | $0 |
| 2022 | $6,238 | $190,100 | $0 | $0 |
| 2021 | $6,212 | $188,200 | $0 | $0 |
| 2020 | $3,630 | $187,000 | $0 | $0 |
| 2019 | $5,485 | $164,600 | $0 | $0 |
| 2018 | $3,420 | $130,800 | $0 | $0 |
| 2017 | $3,330 | $112,600 | $0 | $0 |
| 2016 | $3,216 | $109,500 | $0 | $0 |
| 2015 | $4,763 | $109,500 | $0 | $0 |
| 2013 | -- | $96,000 | $0 | $0 |
Property History
| Date | Event | Price | Change | Sq Ft Price |
|---|---|---|---|---|
| 07/08/2025 07/08/25 | Price Changed | $549,900 | -3.5% | $165 / Sq Ft |
| 06/10/2025 06/10/25 | For Sale | $569,900 | +50.0% | $171 / Sq Ft |
| 11/24/2020 11/24/20 | Sold | $380,000 | -3.8% | $129 / Sq Ft |
| 10/11/2020 10/11/20 | Pending | -- | -- | -- |
| 09/14/2020 09/14/20 | For Sale | $395,000 | +26.4% | $135 / Sq Ft |
| 09/25/2018 09/25/18 | Sold | $312,500 | -5.3% | $103 / Sq Ft |
| 08/22/2018 08/22/18 | Pending | -- | -- | -- |
| 07/31/2018 07/31/18 | For Sale | $330,000 | -- | $109 / Sq Ft |
Purchase History
| Date | Type | Sale Price | Title Company |
|---|---|---|---|
| Interfamily Deed Transfer | -- | None Available | |
| Warranty Deed | $380,000 | Chicago Title Of Mi Inc | |
| Interfamily Deed Transfer | -- | None Available | |
| Warranty Deed | $312,500 | Sun Title Agency Of Michigan | |
| Sheriffs Deed | $285,000 | None Available | |
| Interfamily Deed Transfer | -- | None Available | |
| Warranty Deed | $132,500 | -- |
Mortgage History
| Date | Status | Loan Amount | Loan Type |
|---|---|---|---|
| Open | $74,600 | Credit Line Revolving | |
| Open | $312,000 | New Conventional | |
| Previous Owner | $253,000 | New Conventional | |
| Previous Owner | $250,000 | New Conventional | |
| Previous Owner | $70,000 | Stand Alone Second | |
| Previous Owner | $332,500 | Fannie Mae Freddie Mac | |
| Previous Owner | $42,500 | Unknown | |
| Previous Owner | $288,100 | Unknown |
Similar Homes in Grand Rapids, MI
Source: Southwestern Michigan Association of REALTORS®
MLS Number: 25027358
APN: 41-11-31-300-022
- 3705 Grand River Dr NE
- 5493 Settlers Grove Rd NE
- 4590 3 Mile Rd NE Unit Parcel 4
- 4590 3 Mile Rd NE Unit Parcel 1
- 5902 Analise Ln NE Unit 11
- 2782 Montreux Pointe
- 5699 Montreux Hills Dr
- 5355 Meadowmoor Dr NE
- 2429 Shears Crossing Ct NE Unit 49
- 3333 Clear Vista Ct NE Unit 23
- 4441 Koinonia Dr NE Unit 3
- 3342 Woodwind Dr NE
- 2674 Montreux Hills Ct Unit 8
- 5161 Grand River Dr NE
- 2347 Ada Valley Dr
- 6350 Egypt Valley Ct NE
- 3440 Monterey Hills Dr NE Unit 7
- 4695 Knapp Bluff St NE
- 3940 Egypt Valley Ave NE
- 3358 Devonwood Hills NE Unit B
- 3240 Killian St
- 3300 E Beltline Ave NE
- 4650 Ramswood Dr NE
- 4310-4340 Pine Forest Blvd
- 4100 Whispering Ln NE
- 3141 E Beltline Ave NE
- 2550 E Beltline Ave NE
- 2625 Northvale Dr NE
- 3000 Knapp St NE
- 2010 Deciduous Dr
- 2875 Central Park Way NE
- 3902 Mayfield Ave NE
- 3118 1/2 Plaza Dr NE
- 1359 Dewberry Place NE
- 1851 Knapp St NE
- 3209 Soft Water Lake Dr NE
- 1701 Knapp St NE
- 1513 Hidden Creek Circle Dr NE
- 1901 Dawson Ave NE
- 1150 Plymouth Ave NE
