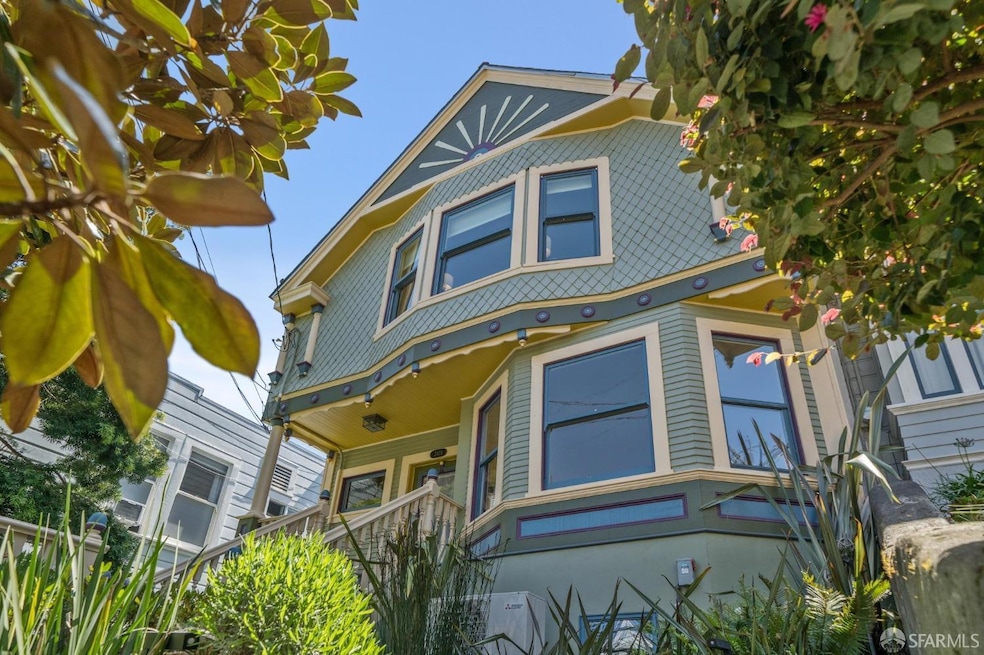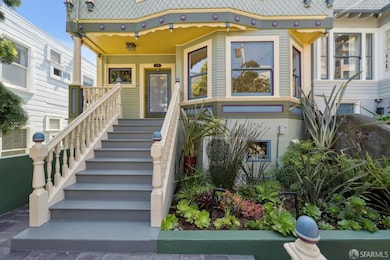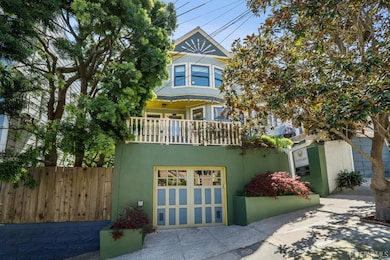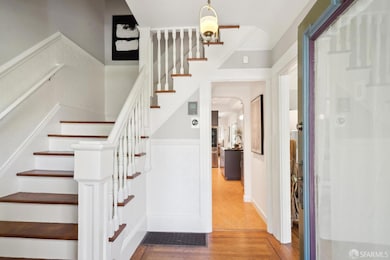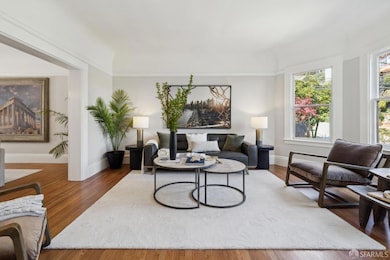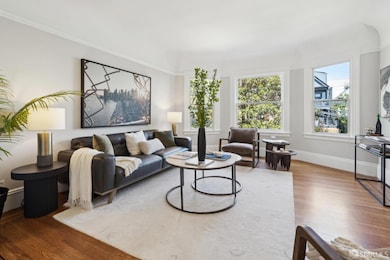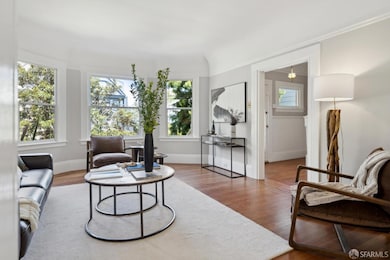
3919 22nd St San Francisco, CA 94114
Noe Valley NeighborhoodEstimated payment $22,114/month
Highlights
- Solar Power System
- Soaking Tub in Primary Bathroom
- Main Floor Bedroom
- Harvey Milk Civil Rights Academy Rated A
- Wood Flooring
- Victorian Architecture
About This Home
In the heart of sunny, cheerful Noe Valley, just four blocks from vibrant 24th Street, this beautifully updated Victorian offers the perfect blend of classic charm and modern comfort. With a fantastic layout and bright, airy spaces throughout, this home is made for living, entertaining, and relaxing in style. Upstairs, you'll find three spacious bedrooms and two full baths, including a sunlit primary suite with sweeping views, a spa-like en-suite bathroom, and a dream walk-in closet. The main level welcomes you with a charming foyer, a formal living room with bay windows, and a gracious dining room that flows into the remodeled open kitchen with island perfect for gatherings. Step directly out to an expansive deck and lush garden beyond. A fourth bedroom and full bath are also on the main level, while the lower level offers a cozy family room, additional full bath, and laundry room. Enjoy the convenience of a massive 2-car garage with Tesla charger, abundant storage, solar panels, and updated systems. With refinished wood floors and timeless details throughout, this is the Noe Valley lifestyle at its best.
Home Details
Home Type
- Single Family
Est. Annual Taxes
- $13,144
Year Built
- Built in 1907 | Remodeled
Parking
- 2 Car Garage
- Front Facing Garage
- Garage Door Opener
- Open Parking
Home Design
- Victorian Architecture
Interior Spaces
- 3-Story Property
- Skylights
- Formal Dining Room
- Wood Flooring
- Dryer
Bedrooms and Bathrooms
- Main Floor Bedroom
- Primary Bedroom Upstairs
- Walk-In Closet
- 4 Full Bathrooms
- Soaking Tub in Primary Bathroom
Additional Features
- Solar Power System
- 2,850 Sq Ft Lot
- Heat Pump System
Listing and Financial Details
- Assessor Parcel Number 2771-041
Map
Home Values in the Area
Average Home Value in this Area
Tax History
| Year | Tax Paid | Tax Assessment Tax Assessment Total Assessment is a certain percentage of the fair market value that is determined by local assessors to be the total taxable value of land and additions on the property. | Land | Improvement |
|---|---|---|---|---|
| 2025 | $13,144 | $1,082,930 | $407,167 | $675,763 |
| 2024 | $13,144 | $1,061,698 | $399,184 | $662,514 |
| 2023 | $12,435 | $997,882 | $391,357 | $606,525 |
| 2022 | $11,902 | $953,808 | $383,684 | $570,124 |
| 2021 | $11,688 | $935,107 | $376,161 | $558,946 |
| 2020 | $8,932 | $690,520 | $372,304 | $318,216 |
| 2019 | $8,627 | $676,982 | $365,004 | $311,978 |
| 2018 | $8,336 | $663,709 | $357,848 | $305,861 |
| 2017 | $7,938 | $650,696 | $350,832 | $299,864 |
| 2016 | $7,792 | $637,939 | $343,953 | $293,986 |
| 2015 | $6,753 | $548,829 | $338,787 | $210,042 |
| 2014 | $6,575 | $538,079 | $332,151 | $205,928 |
Property History
| Date | Event | Price | Change | Sq Ft Price |
|---|---|---|---|---|
| 07/17/2025 07/17/25 | For Sale | $3,795,000 | 0.0% | -- |
| 07/16/2025 07/16/25 | Off Market | $3,795,000 | -- | -- |
| 04/11/2025 04/11/25 | For Sale | $3,795,000 | -- | -- |
Purchase History
| Date | Type | Sale Price | Title Company |
|---|---|---|---|
| Grant Deed | $405,000 | First American Title Co |
Mortgage History
| Date | Status | Loan Amount | Loan Type |
|---|---|---|---|
| Open | $400,000 | Adjustable Rate Mortgage/ARM | |
| Closed | $380,000 | Credit Line Revolving | |
| Closed | $310,000 | Credit Line Revolving | |
| Closed | $250,000 | Credit Line Revolving | |
| Closed | $30,000 | Credit Line Revolving | |
| Closed | $405,000 | No Value Available |
Similar Homes in San Francisco, CA
Source: San Francisco Association of REALTORS® MLS
MLS Number: 425029453
APN: 2771-041
- 4186 20th St Unit 4186
- 1 Hoffman Ave Unit A
- 1 Hoffman Ave Unit 1
- 4086 25th St
- 1147-1149-1149 Sanchez St Unit 1147
- 921 Elizabeth St
- 753 Corbett Ave
- 857 Church St Unit 3
- 49 Caselli Ave
- 925 Corbett Ave Unit FL1-ID1545
- 4076 17th St
- 55 Fair Oaks St Unit 55 Fair Oaks St.
- 5140 Diamond Heights Blvd Unit A103
- 3764 20th St Unit 3764 20th St.
- 85 States St Unit Luxurious Castro apartmen
- 85 States St
- 3696 19th St
- 135 Graystone Terrace
- 1501 Church St
- 5285 Diamond Heights Blvd
