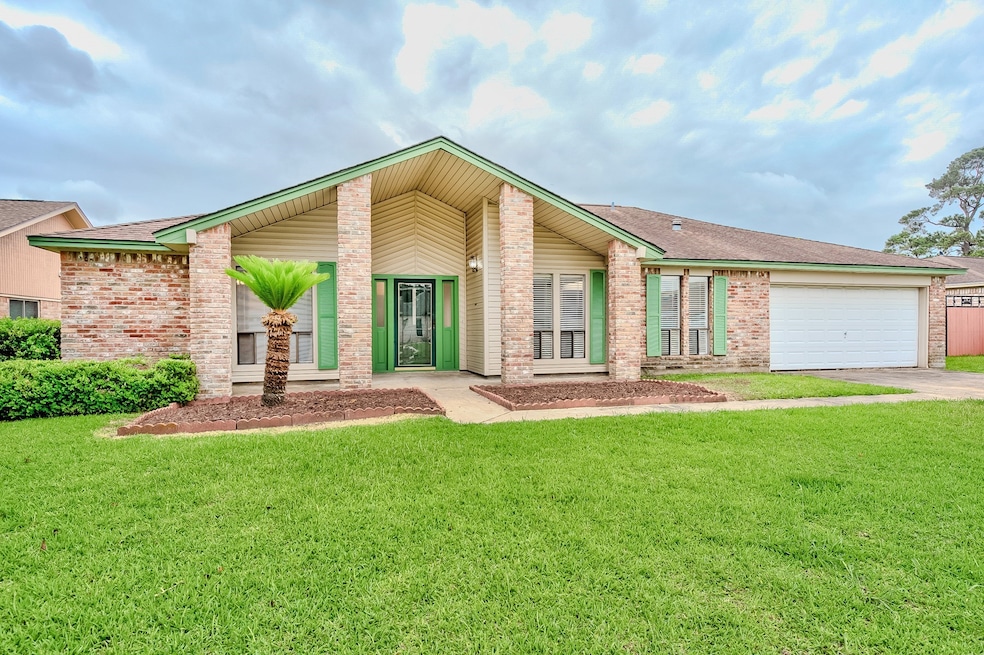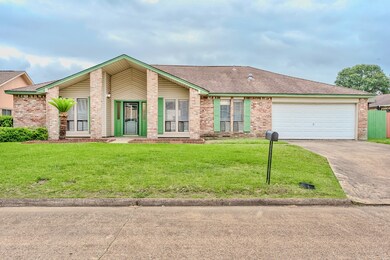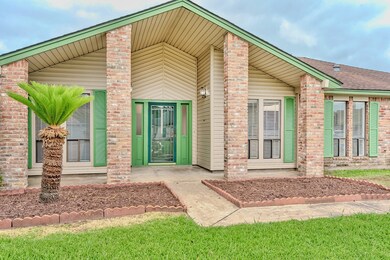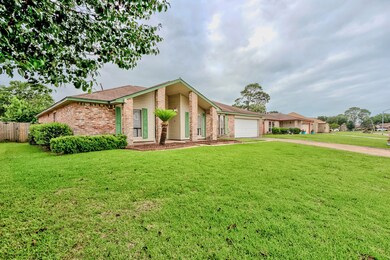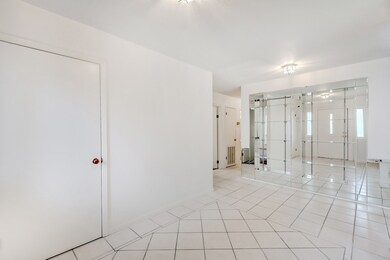
3920 Blackberry Ln Port Arthur, TX 77642
Estimated payment $1,919/month
Highlights
- Gunite Pool
- Deck
- Traditional Architecture
- Nederland High School Rated A-
- Adjacent to Greenbelt
- <<bathWSpaHydroMassageTubToken>>
About This Home
Spacious Family Home with Pool and Stunning Kitchen!
Welcome to this beautiful home located in the highly sought-after Stonegate Addition within the Nederland School District. This property offers the perfect blend of comfort and functionality with a layout designed for family living and entertaining. Step inside to an inviting formal entry foyer that opens into a spacious living area featuring built-in cabinets and bookshelves. The open-concept design flows effortlessly into an oversized kitchen that’s sure to impress—complete with granite countertops, a massive island, and an abundance of cabinetry and counter space. All kitchen appliances stay!
The primary suite is a private retreat with a luxurious bath that includes double sinks, a jetted tub, and a large walk-in shower. Outdoors, enjoy the privacy of a fully fenced backyard with an inground pool—perfect for relaxing or entertaining. Additional features include a two-car garage and plenty of room for everyone to spread out.
Listing Agent
2011 AMERICAN REAL ESTATE CO. LLC License #0346242 Listed on: 05/21/2025
Home Details
Home Type
- Single Family
Est. Annual Taxes
- $5,791
Year Built
- Built in 1978
Lot Details
- 9,462 Sq Ft Lot
- Lot Dimensions are 84 x 121
- Adjacent to Greenbelt
- West Facing Home
- Back Yard Fenced
Parking
- 2 Car Attached Garage
- Driveway
Home Design
- Traditional Architecture
- Brick Exterior Construction
- Slab Foundation
- Composition Roof
- Vinyl Siding
Interior Spaces
- 2,136 Sq Ft Home
- 1-Story Property
- Ceiling Fan
- Gas Fireplace
- Window Treatments
- Formal Entry
- Family Room Off Kitchen
- Living Room
- Dining Room
- Utility Room
- Washer and Electric Dryer Hookup
Kitchen
- Breakfast Bar
- Gas Cooktop
- <<microwave>>
- Dishwasher
- Kitchen Island
- Granite Countertops
- Disposal
Flooring
- Carpet
- Tile
Bedrooms and Bathrooms
- 3 Bedrooms
- 2 Full Bathrooms
- Double Vanity
- <<bathWSpaHydroMassageTubToken>>
- <<tubWithShowerToken>>
- Separate Shower
Outdoor Features
- Gunite Pool
- Deck
- Patio
- Rear Porch
Schools
- Hillcrest Elementary School
- Central Middle School
- Nederland High School
Utilities
- Cooling System Powered By Gas
- Central Heating and Cooling System
Community Details
- Stonegate Manor Sec 1 Subdivision
Map
Home Values in the Area
Average Home Value in this Area
Tax History
| Year | Tax Paid | Tax Assessment Tax Assessment Total Assessment is a certain percentage of the fair market value that is determined by local assessors to be the total taxable value of land and additions on the property. | Land | Improvement |
|---|---|---|---|---|
| 2023 | $2,052 | $218,876 | $22,267 | $196,609 |
| 2022 | $6,051 | $218,876 | $22,267 | $196,609 |
| 2021 | $5,993 | $208,528 | $22,267 | $186,261 |
| 2020 | $3,200 | $181,433 | $22,267 | $159,166 |
| 2019 | $4,762 | $166,960 | $22,270 | $144,690 |
| 2018 | $3,047 | $159,730 | $22,270 | $137,460 |
| 2017 | $3,014 | $162,500 | $22,270 | $140,230 |
| 2016 | $4,394 | $160,610 | $22,270 | $138,340 |
| 2015 | $2,920 | $152,920 | $22,270 | $130,650 |
| 2014 | $2,920 | $152,920 | $22,270 | $130,650 |
Property History
| Date | Event | Price | Change | Sq Ft Price |
|---|---|---|---|---|
| 07/06/2025 07/06/25 | Pending | -- | -- | -- |
| 06/14/2025 06/14/25 | For Sale | $260,000 | 0.0% | $122 / Sq Ft |
| 05/30/2025 05/30/25 | Off Market | -- | -- | -- |
| 05/21/2025 05/21/25 | For Sale | $260,000 | -- | $122 / Sq Ft |
Purchase History
| Date | Type | Sale Price | Title Company |
|---|---|---|---|
| Warranty Deed | -- | Corporation Service | |
| Trustee Deed | $89,889 | Corporation Service | |
| Vendors Lien | -- | Stewart Title | |
| Warranty Deed | -- | None Available |
Mortgage History
| Date | Status | Loan Amount | Loan Type |
|---|---|---|---|
| Previous Owner | $117,971 | Unknown | |
| Previous Owner | $120,000 | Seller Take Back |
About the Listing Agent

Real Results in Real Estate.
As a native of Southeast Texas with 40 years of Real Estate experience, I have vast knowledge of all phases of Real Estate here. I enjoy helping families find the perfect home or sell the one they have to find one that is! My past experience working in an appraisal office and as a manager in our Relocation department has given me a lot of unmatched background and expertise. I take great pride in my work – I know our communities, market trends, and home values
Dana's Other Listings
Source: Houston Association of REALTORS®
MLS Number: 43838928
APN: 062251-000-008500-00000
- 4138 Willow Bend Ln
- 8609 Lynwood Ln
- 3936 Turtle Creek Dr
- 1424 Arbor Ct
- 9th Avenue & Honeywood Ct Unit Lot 1 Honeywood Ct
- 2719 Avenue M
- 440 Highway 365
- 9th Avenue @ Honeywood Trail
- Lot 8 Honeywood Trail
- Lot 7 Honeywood Trail
- Lot 6 Honeywood Trail Unit Corner of Honeywood
- Lot 5 Honeywood Trail
- Lot 2 Honeywood Trail
- 2004 Avenue L
- 3301 Roya Ct
- 2923 Avenue L
- 1808 Avenue K
- 7600 9th Ave
- 7600 9th Ave Unit 9th Avenue @ Jimmy J
- 4000 Jimmy Johnson
