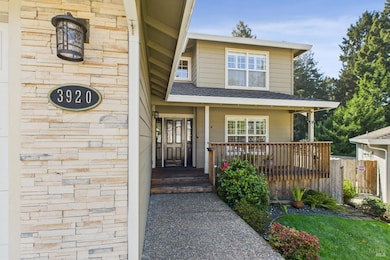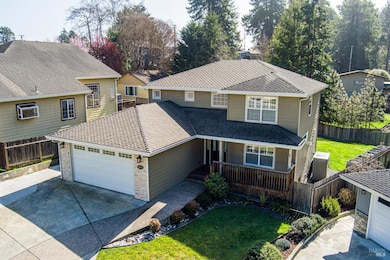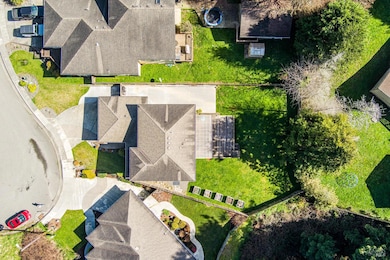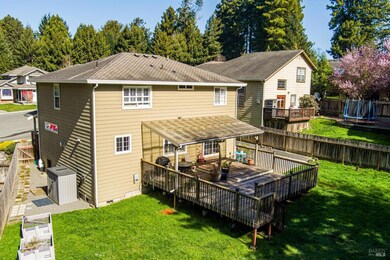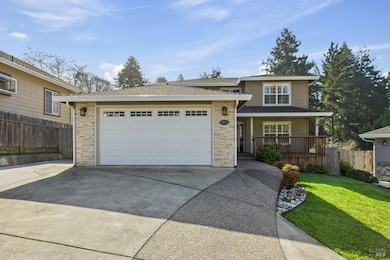Nestled in the desirable Rosewood Estates neighborhood of Eureka, California, this quality-built 3-bedroom, 2.5-bathroom home offers refined living on a quiet cul-de-sac.Spanning approximately 2,087 square feet,this two-story residence welcomes you with an inviting front porch & elegant Acacia wood floors upon entry.The open-concept living area seamlessly connects to a gourmet kitchen featuring granite countertops, upgraded fixtures, stainless appliances, custom cabinets & warm accents, complemented by classy window shutters throughout. A separate additional living room, complete with a cozy gas fireplace, provides a perfect space for relaxation or entertaining. Downstairs, a convenient laundry room with a sink & a 1/2 bath enhances functionality.Upstairs, an open hallway leads to a spacious primary suite, boasting a walk-in closet & an elegant primary bathroom with a jetted tub and separate shower stall. Two additional well-sized bedrooms offer ample space for family, guests, or a home office. Take delight in the generous sized rear yard, complete with welcoming covered deck, plenty of grass & large paved area. Built with high-end finishes and attention to detail, this home combines comfort & sophistication in a serene, sought-after location close to Eureka's amenities & Ocean.


