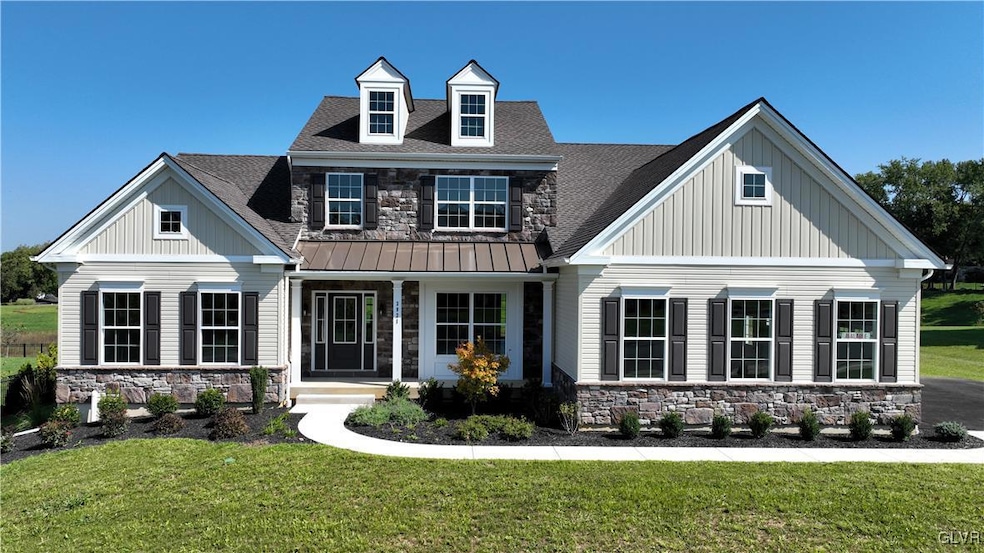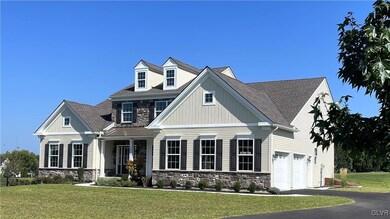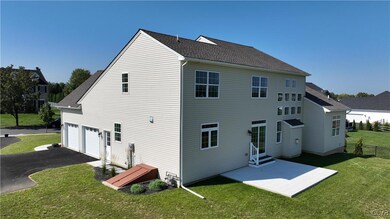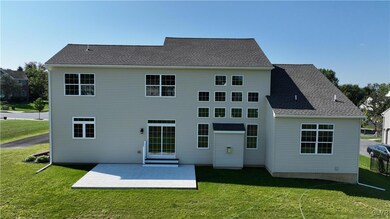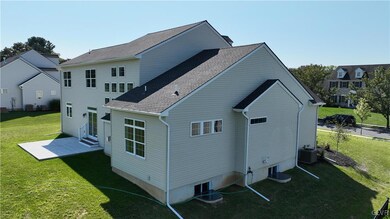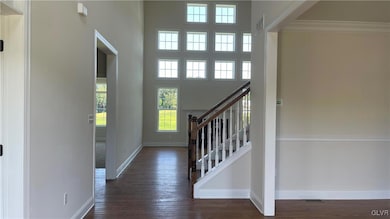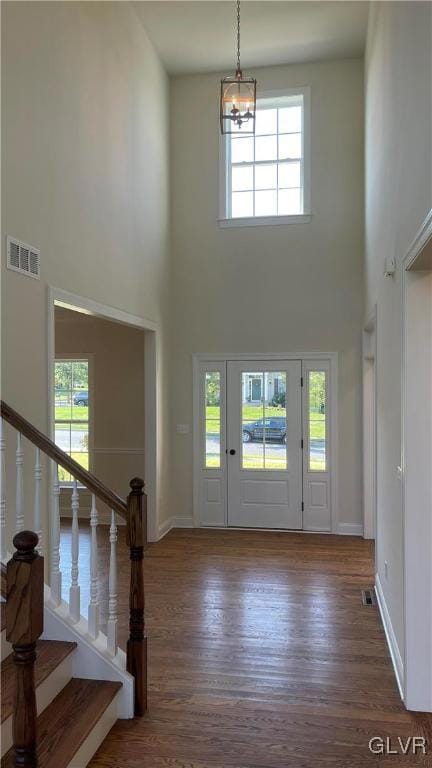
3921 Mountain View Ave Unit 13 Easton, PA 18045
Estimated payment $5,389/month
Highlights
- New Construction
- Family Room with Fireplace
- Walk-In Closet
- 0.71 Acre Lot
- 2 Car Attached Garage
- Patio
About This Home
Nic Zawarski and Sons® presents the Marquis de Lafayette Design. This country farmhouse style home features a kitchen with a breakfast area that opens into the grand two story family room. A separate dining room and living room provides formal dining and entertaining for family and guests. An owner's suite with private bath and walk-in closet is conveniently located on the first floor. Three additional bedrooms sharing one full bathroom complete the second floor. QUICK DELIVERY!!
Home Details
Home Type
- Single Family
Est. Annual Taxes
- $207
Lot Details
- 0.71 Acre Lot
- Property is zoned Ldr-Low Density Residenti
Parking
- 2 Car Attached Garage
- Garage Door Opener
- Off-Street Parking
Home Design
- New Construction
- Vinyl Siding
- Stone Veneer
Interior Spaces
- 2,878 Sq Ft Home
- Family Room with Fireplace
- Basement Fills Entire Space Under The House
Kitchen
- <<microwave>>
- Dishwasher
- Disposal
Bedrooms and Bathrooms
- 4 Bedrooms
- Walk-In Closet
Laundry
- Laundry on main level
- Washer Hookup
Additional Features
- Patio
- Heating Available
Community Details
- Old Orchard At Stones Crossing Subdivision
Map
Home Values in the Area
Average Home Value in this Area
Tax History
| Year | Tax Paid | Tax Assessment Tax Assessment Total Assessment is a certain percentage of the fair market value that is determined by local assessors to be the total taxable value of land and additions on the property. | Land | Improvement |
|---|---|---|---|---|
| 2025 | $207 | $19,200 | $19,200 | $0 |
| 2024 | $1,702 | $19,200 | $19,200 | $0 |
| 2023 | $1,671 | $19,200 | $19,200 | $0 |
| 2022 | $1,646 | $19,200 | $19,200 | $0 |
| 2021 | $1,641 | $19,200 | $19,200 | $0 |
| 2020 | $171 | $2,000 | $2,000 | $0 |
| 2019 | $168 | $2,000 | $2,000 | $0 |
Property History
| Date | Event | Price | Change | Sq Ft Price |
|---|---|---|---|---|
| 02/18/2025 02/18/25 | For Sale | $969,900 | -- | $337 / Sq Ft |
Purchase History
| Date | Type | Sale Price | Title Company |
|---|---|---|---|
| Special Warranty Deed | -- | Abe Abstract | |
| Deed | $1,080,000 | Millstone Abstract Co Lp |
Mortgage History
| Date | Status | Loan Amount | Loan Type |
|---|---|---|---|
| Previous Owner | $414,800 | Credit Line Revolving | |
| Previous Owner | $1,500,000 | Future Advance Clause Open End Mortgage |
Similar Homes in Easton, PA
Source: Greater Lehigh Valley REALTORS®
MLS Number: 752599
APN: M8 11 13F-13 0324
- 3930 Rau Ln Unit 5
- 3950 Rau Ln Unit 3
- 3960 Mountain View Ave
- 3920 Rau Ln Unit 6
- 353 Wedgewood Dr
- 1219 Whitehall Ave
- 4061 Nicole Place
- 4030 Winfield Terrace
- 4203 William Penn Hwy
- 2877 Hope Ridge Dr
- 65 Island Ct
- 317 Berks St
- 1720 Mine Lane Rd
- 20 Gold Rose Ln
- 7 Rosemont Ct
- 5 Rosemont Ct
- 2324 Raya Way
- 318 S Watson St
- 76 Tumble Creek Rd Unit 12
- 3554 Magnolia Dr
- 3839 Freemansburg Ave
- 23 Rosemont Ct Unit 23 A
- 4883 Riley Rd Unit Oak
- 4883 Riley Rd Unit Magnolia
- 372 Berkley St
- 4883 Riley Rd
- 100 Woodmont Cir
- 2407 Cook Dr
- 2717 Tamlynn Ln
- 1531 Chateau Place Unit B
- 2000 Meyer Ln
- 2474 Lincoln Ave Unit Second floor
- 2474 Lincoln Ave
- 4550 Falmer Dr
- 2463 Birch St Unit REAR BUILDING
- 313 Front St
- 2429 Forest St
- 2406 Birch St
- 3855 Victors Way
- 2250 Butler St Unit 104
