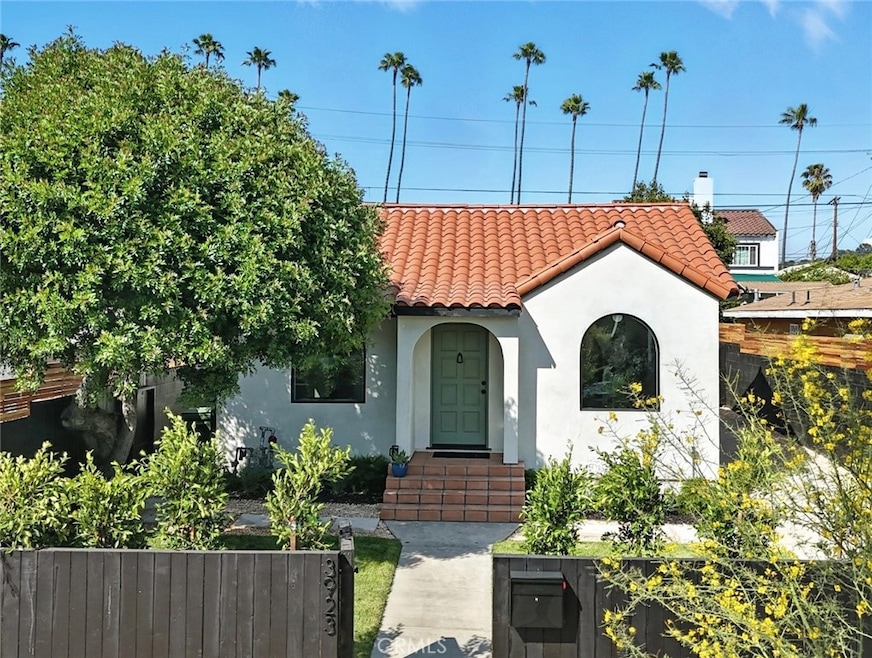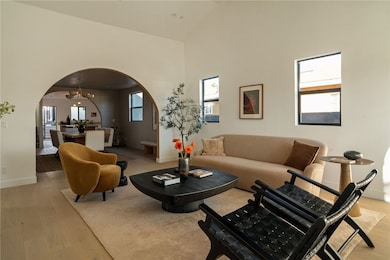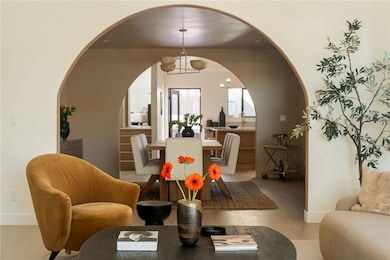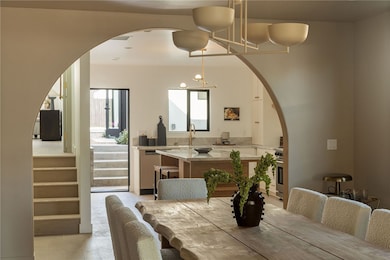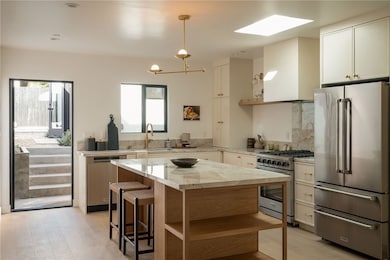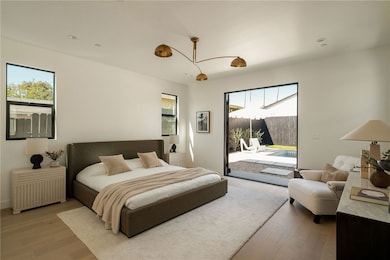
3923 Revere Ave Los Angeles, CA 90039
Atwater Village NeighborhoodEstimated payment $12,799/month
Highlights
- Hot Property
- Golf Course Community
- In Ground Pool
- John Marshall Senior High Rated A
- Community Stables
- Fishing
About This Home
Join us at the Open House this weekend, July 5th & 6th, Sat & Sun 2-5 PM.
This reimagined Spanish home by Den and Dwell is the ideal setup for modern family living—stylish, spacious, and fully gated for maximum privacy. Tucked behind ficus hedges and an electric gate on a tree-lined street, the ample 3BR/2.5BA main home spans 1,833 sq ft and includes a detached ADU, a resort-style pool and spa, and lush landscaping in both the front and back yards.
Inside, vaulted 15’ ceilings, wide-plank wood floors, and custom arched details bring warmth and drama to the sunlit living room. The open layout flows into a dining room and chef’s kitchen with a 7-ft oak island, Taj Mahal quartzite counters, stainless appliances, and custom cabinetry—designed with everyday living and entertaining in mind.
The primary suite sits in its own wing with skylights, a walk-in closet, and a spa-like bath with Zellige tile, microcement walls, and terra cotta star-and-cross tile. Two additional bedrooms share a designer full bath and are perfect for kids, guests, or a home office.
The fully permitted ADU includes a bathroom, kitchenette, and serving window that opens to the pool deck—perfect as a guest suite, studio, or bonus space. Outside, layered ficus hedges and privacy fencing frame a flat lawn in front and a peaceful oasis in back. A long driveway offers parking for 3+ cars.
Major system upgrades include new HVAC, plumbing, electrical, sewer, roof, tankless water heaters, and Nest thermostats. Clean pre-inspection report available upon request.
Located between Los Feliz and Glendale Blvd in the heart of walkable Atwater Village—just steps from Spina, Dune, Hail Mary, Proof, and the LA River bike path. Timeless architecture, smart updates, total privacy, and an unbeatable location—Casa Revere is the family home you’ve been waiting for.
Listing Agent
Vista Sotheby’s International Realty Brokerage Phone: 310-955-7420 License #02167081 Listed on: 06/26/2025

Open House Schedule
-
Saturday, July 05, 20252:00 to 5:00 pm7/5/2025 2:00:00 PM +00:007/5/2025 5:00:00 PM +00:00Add to Calendar
-
Sunday, July 06, 20252:00 to 5:00 pm7/6/2025 2:00:00 PM +00:007/6/2025 5:00:00 PM +00:00Add to Calendar
Home Details
Home Type
- Single Family
Est. Annual Taxes
- $1,956
Year Built
- Built in 1922 | Remodeled
Lot Details
- 5,402 Sq Ft Lot
- Privacy Fence
- Wood Fence
- Rectangular Lot
- Level Lot
- Drip System Landscaping
- Front and Back Yard Sprinklers
- Back Yard
- Density is up to 1 Unit/Acre
- Property is zoned LAR1
Property Views
- Woods
- Mountain
- Neighborhood
Home Design
- Tile Roof
Interior Spaces
- 2,023 Sq Ft Home
- 1-Story Property
Bedrooms and Bathrooms
- 4 Bedrooms | 2 Main Level Bedrooms
Laundry
- Laundry Room
- Dryer
- Washer
Parking
- Parking Available
- Driveway
Eco-Friendly Details
- Energy-Efficient Appliances
- Energy-Efficient HVAC
Pool
- In Ground Pool
- Gas Heated Pool
Location
- Property is near a park
- Urban Location
- Suburban Location
Utilities
- Central Air
Listing and Financial Details
- Legal Lot and Block 35 / D
- Tax Tract Number 2004
- Assessor Parcel Number 5435004033
- $246 per year additional tax assessments
Community Details
Overview
- No Home Owners Association
- Property is near a preserve or public land
Recreation
- Golf Course Community
- Fishing
- Park
- Dog Park
- Community Stables
- Horse Trails
- Hiking Trails
- Bike Trail
Map
Home Values in the Area
Average Home Value in this Area
Tax History
| Year | Tax Paid | Tax Assessment Tax Assessment Total Assessment is a certain percentage of the fair market value that is determined by local assessors to be the total taxable value of land and additions on the property. | Land | Improvement |
|---|---|---|---|---|
| 2024 | $1,956 | $142,483 | $94,941 | $47,542 |
| 2023 | $1,922 | $139,690 | $93,080 | $46,610 |
| 2022 | $1,837 | $136,952 | $91,255 | $45,697 |
| 2021 | $1,813 | $134,267 | $89,466 | $44,801 |
| 2019 | $1,762 | $130,286 | $86,813 | $43,473 |
| 2018 | $1,714 | $127,732 | $85,111 | $42,621 |
| 2016 | $1,634 | $122,774 | $81,807 | $40,967 |
| 2015 | $1,613 | $120,931 | $80,579 | $40,352 |
| 2014 | $1,627 | $118,563 | $79,001 | $39,562 |
Property History
| Date | Event | Price | Change | Sq Ft Price |
|---|---|---|---|---|
| 06/26/2025 06/26/25 | For Sale | $2,299,000 | 0.0% | $1,136 / Sq Ft |
| 11/19/2013 11/19/13 | Under Contract | -- | -- | -- |
| 10/30/2013 10/30/13 | For Rent | $2,400 | 0.0% | -- |
| 10/30/2013 10/30/13 | Rented | $2,400 | -- | -- |
Purchase History
| Date | Type | Sale Price | Title Company |
|---|---|---|---|
| Grant Deed | $1,090,000 | Chicago Title Company |
Mortgage History
| Date | Status | Loan Amount | Loan Type |
|---|---|---|---|
| Previous Owner | $980,891 | New Conventional |
Similar Homes in the area
Source: California Regional Multiple Listing Service (CRMLS)
MLS Number: SB25143382
APN: 5435-004-033
- 3903 Boyce Ave
- 3848 Boyce Ave
- 3833 Seneca Ave
- 3923 Edenhurst Ave
- 4041 Perlita Ave Unit B
- 3702 Seneca Ave
- 3835 Valleybrink Rd
- 4140 Edenhurst Ave
- 3543 Casitas Ave
- 4144 Edenhurst Ave
- 3615 Edenhurst Ave
- 3535 Atwater Ave
- 3170 Glenmanor Place
- 4231 Edenhurst Ave
- 3794 Legion Ln
- 4401 La Clede Ave
- 4040 Verdant St
- 3506 Madera Ave
- 339 Mission Rd Unit A & B
- 3406 Garden Ave
