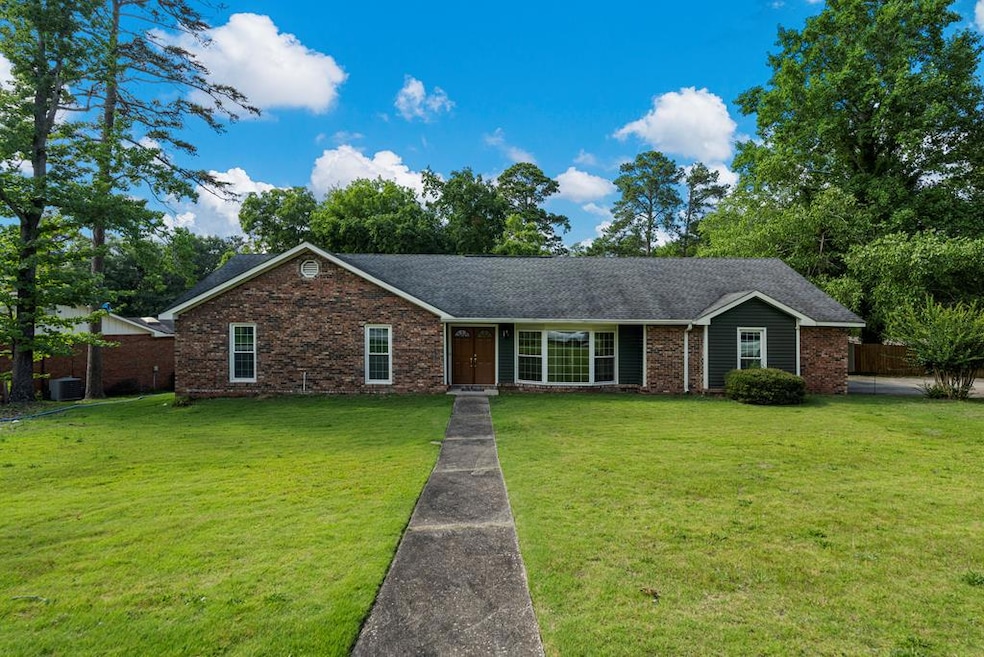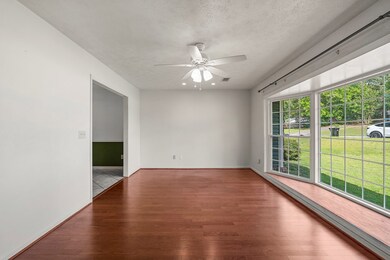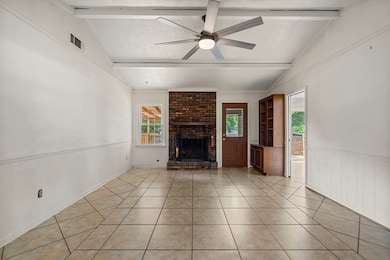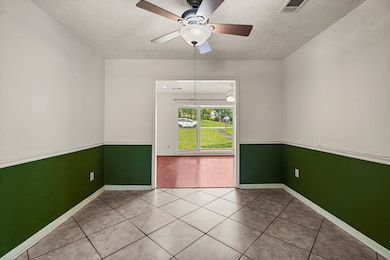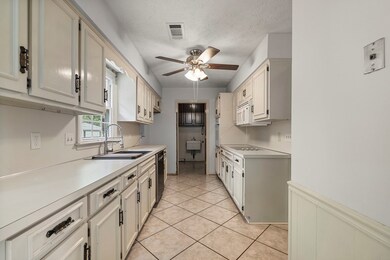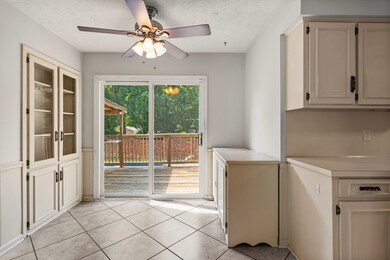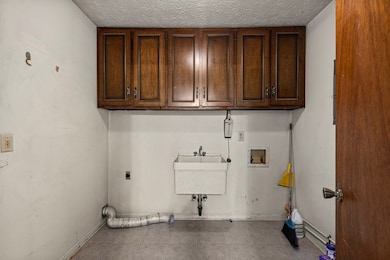
$234,900
- 3 Beds
- 2.5 Baths
- 1,985 Sq Ft
- 4814 20th Ave
- Columbus, GA
Unique, well-maintained Ranch with convenient two-car basement garage and chain-link fenced backyard. Lots of natural light and original hardwood floors throughout with large kitchen and Great Room. Refrigerator/freezer, wall oven, cooktop, and trash compactor included in kitchen with solid counters and window seating breakfast area. Main floor is on the same level as generous, level backyard
Rob Howe The Gates Real Estate Group
