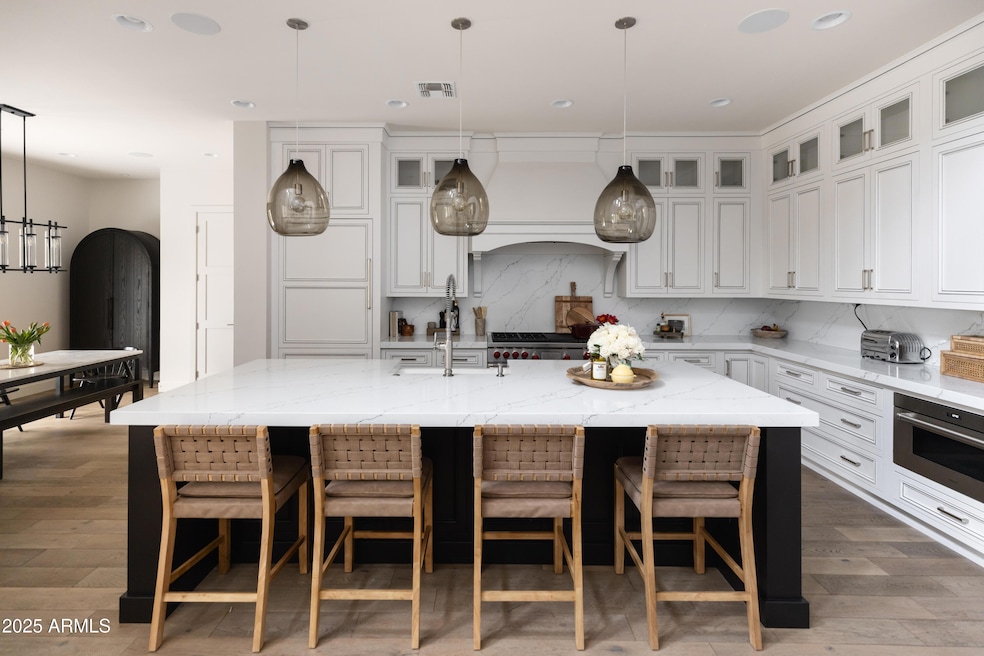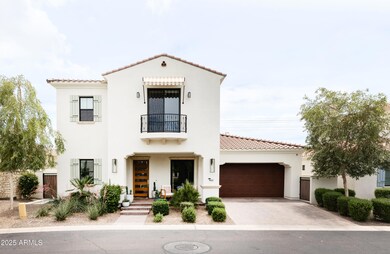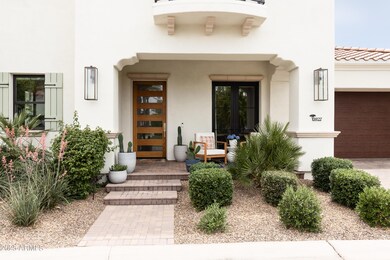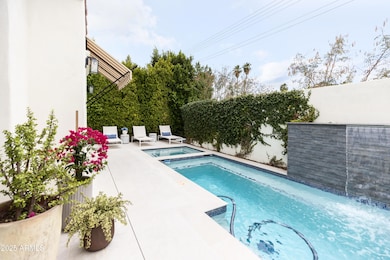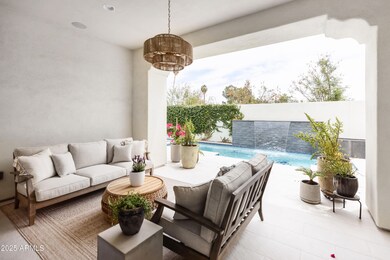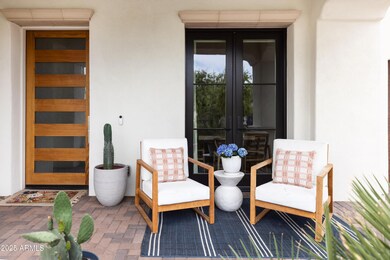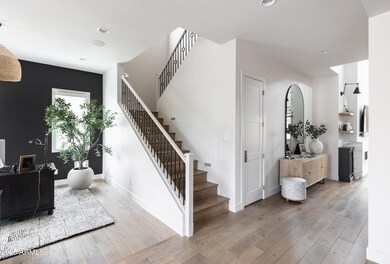
3927 E Sheila Ln Phoenix, AZ 85018
Camelback East Village NeighborhoodEstimated payment $13,306/month
Highlights
- Heated Pool
- Gated Community
- Outdoor Fireplace
- Phoenix Coding Academy Rated A
- Vaulted Ceiling
- Wood Flooring
About This Home
Welcome to one of Arcadia's most sought-after gated communities, an exclusive enclave of just 44 semi-custom homes where luxury, privacy, and community come together. This stunning 4-bedroom, 3.5-bathroom modern transitional home includes space for the whole family- a versatile loft space and separate office. This home has been meticulously maintained with high-end upgrades throughout. The chef's kitchen is truly a showstopper, featuring a oversized island ,custom cabinetry, custom-designed range hood, Sub-Zero and Wolf panel-ready appliances, and a built-in wine fridge + fridge and freezer drawers. Primary bedroom resides on the first floor with California Closet complete build out and island. Upstairs find 3 spacious bedrooms anchored around the loft space. The open-concept floor plan flows seamlessly into a spacious living room with a 3 panel disappearing wall of grace sliding doors creating a seamless indoor-outdoor living experience. Step outside to your own private resort-style backyard with a heated saltwater pool and spa, full outdoor kitchen, and mature landscaping offering privacy and tranquility. Smart home features include a Control4 system with integrated sound, security, and cameras. Community amenities include gated access, a heated resort-style pool and spa, bocce ball court, and dog park. All within walking distance to LGO and Arcadia's top shopping and dining. This is a rare opportunity to own in the only community of its kind in the Arcadia area.
Home Details
Home Type
- Single Family
Est. Annual Taxes
- $12,551
Year Built
- Built in 2018
Lot Details
- 6,017 Sq Ft Lot
- Desert faces the front of the property
- Private Streets
- Block Wall Fence
- Artificial Turf
- Sprinklers on Timer
HOA Fees
- $325 Monthly HOA Fees
Parking
- 2 Car Garage
- Garage Door Opener
Home Design
- Santa Barbara Architecture
- Wood Frame Construction
- Spray Foam Insulation
- Tile Roof
- Stone Exterior Construction
- Stucco
Interior Spaces
- 3,310 Sq Ft Home
- 2-Story Property
- Wet Bar
- Vaulted Ceiling
- Ceiling Fan
- Gas Fireplace
- ENERGY STAR Qualified Windows
- Living Room with Fireplace
- Security System Owned
Kitchen
- Breakfast Bar
- Built-In Microwave
- Kitchen Island
Flooring
- Wood
- Carpet
- Tile
Bedrooms and Bathrooms
- 4 Bedrooms
- Primary Bedroom on Main
- Primary Bathroom is a Full Bathroom
- 3.5 Bathrooms
- Bathtub With Separate Shower Stall
Eco-Friendly Details
- ENERGY STAR Qualified Equipment
Pool
- Heated Pool
- Heated Spa
Outdoor Features
- Covered patio or porch
- Outdoor Fireplace
- Built-In Barbecue
Schools
- Monte Vista Elementary School
- Camelback High School
Utilities
- Central Air
- Heating System Uses Natural Gas
- Tankless Water Heater
- High Speed Internet
- Cable TV Available
Listing and Financial Details
- Tax Lot 3
- Assessor Parcel Number 127-19-137
Community Details
Overview
- Association fees include ground maintenance, front yard maint
- Villas At Baker Park Association, Phone Number (480) 444-1000
- Built by Genova Detwiller
- Villas At Baker Park Subdivision
Recreation
- Heated Community Pool
- Community Spa
- Bike Trail
Security
- Gated Community
Map
Home Values in the Area
Average Home Value in this Area
Tax History
| Year | Tax Paid | Tax Assessment Tax Assessment Total Assessment is a certain percentage of the fair market value that is determined by local assessors to be the total taxable value of land and additions on the property. | Land | Improvement |
|---|---|---|---|---|
| 2025 | $12,551 | $96,541 | -- | -- |
| 2024 | $12,406 | $91,943 | -- | -- |
| 2023 | $12,406 | $136,620 | $27,320 | $109,300 |
| 2022 | $11,919 | $116,060 | $23,210 | $92,850 |
| 2021 | $12,210 | $110,850 | $22,170 | $88,680 |
| 2020 | $11,912 | $108,060 | $21,610 | $86,450 |
| 2019 | $915 | $18,810 | $18,810 | $0 |
| 2018 | $896 | $13,260 | $13,260 | $0 |
| 2017 | $862 | $8,025 | $8,025 | $0 |
Property History
| Date | Event | Price | Change | Sq Ft Price |
|---|---|---|---|---|
| 06/10/2025 06/10/25 | Pending | -- | -- | -- |
| 06/04/2025 06/04/25 | Price Changed | $2,249,000 | 0.0% | $679 / Sq Ft |
| 05/13/2025 05/13/25 | For Sale | $2,250,000 | -- | $680 / Sq Ft |
Purchase History
| Date | Type | Sale Price | Title Company |
|---|---|---|---|
| Warranty Deed | -- | None Listed On Document | |
| Warranty Deed | -- | -- | |
| Special Warranty Deed | $1,416,027 | Security Title Agency Inc | |
| Special Warranty Deed | -- | Security Title Agency Inc |
Mortgage History
| Date | Status | Loan Amount | Loan Type |
|---|---|---|---|
| Previous Owner | $1,200,000 | VA | |
| Previous Owner | $1,129,600 | VA | |
| Previous Owner | $1,133,789 | VA |
Similar Homes in the area
Source: Arizona Regional Multiple Listing Service (ARMLS)
MLS Number: 6862937
APN: 127-19-137
- 3511 N 39th Place
- 3139 N 40th St
- 3933 E Flower St
- 3200 N 39th St Unit 4
- 3720 N 40th Place
- 4002 E Clarendon Ave
- 3949 E Earll Dr
- 3401 N 37th St Unit 14
- 3845 E Earll Dr
- 3834 E Clarendon Ave
- 3034 N 40th St Unit 4
- 3221 N 37th St Unit 10
- 3221 N 37th St Unit 26
- 3703 E Mitchell Dr
- 3034 N 39th St Unit 12
- 3750 E Earll Dr
- 3848 E Fairmount Ave
- 4238 E Mitchell Dr
- 4215 E Flower St
- 4124 E Indianola Ave
