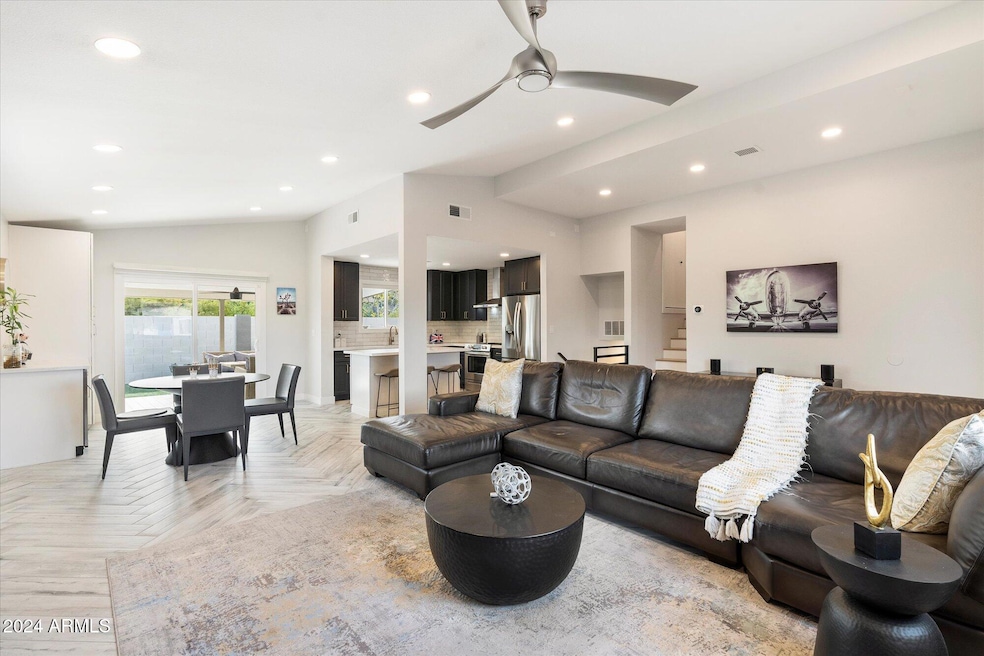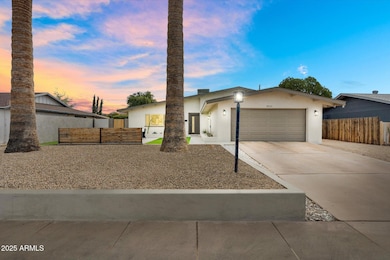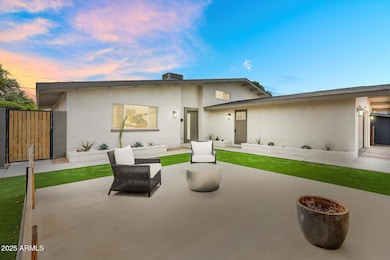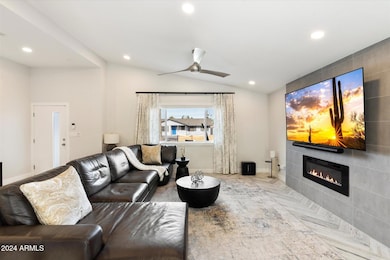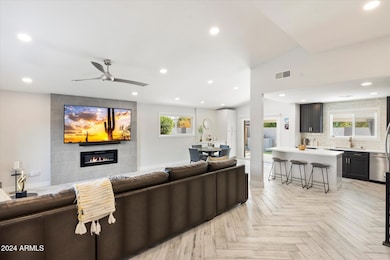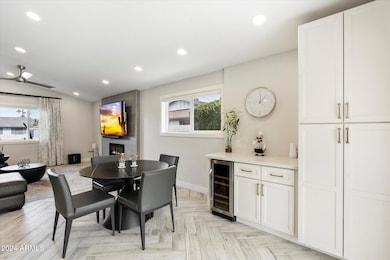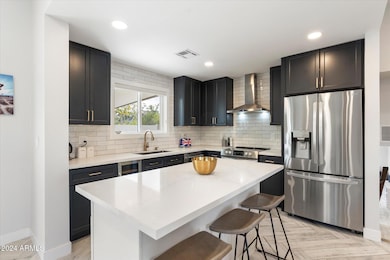
3929 E Mercer Ln Phoenix, AZ 85028
Paradise Valley NeighborhoodEstimated payment $4,416/month
Highlights
- Private Pool
- 2 Fireplaces
- Covered patio or porch
- Mercury Mine Elementary School Rated A
- No HOA
- Double Pane Windows
About This Home
Stunning totally remodeled home in a prime location with an incredible list of updates and great curb appeal! 2022 -all new new interior doors, interior paint, LED lights/fixtures/lighting & mirrors, windows, sliders, AC unit, electrical, plumbing, roof, baths, kitchen, and floors! Designer touches throughout. Gorgeous great room with herringbone pattern wood plank tile, linear fireplace & accent wall, cabinets & beverage refrigerator. Kitchen features include all new high end kitchen cabinets, quartz counters, island, and subway tile backsplash - range electric or gas option. 2 huge rec rooms downstairs (linear fireplace and accent wall, and tv mount in one of them), and full bathroom. Primary bedroom has wood floors and painted barn wood wall. Modern primary bathroom has a metal and smoked glass door, dual vanities, tiled wall and amazing shower structure. Designer lighting and mirrors. 2 more bedrooms and full bath upstairs. New electrical panel and plumbing. Diving pool, covered patio w/ tile, built-in BBQ, and synthetic grass! NO HOA!! Perfect location near Whole Foods, Trader Joe's, Frys, OSHO brewery, Starbucks and numerous restaurants as well as re-invented PV Mall. Short distance to dozens of hiking trails, the Phoenix Mt. preserve, golf courses and shopping. Conveniently located near Shea Blvd with quick access to the 51 Freeway for an easy commute and just minutes to the airport & downtown. Updated and move in ready.
Listing Agent
Berkshire Hathaway HomeServices Arizona Properties License #BR553421000 Listed on: 01/15/2025

Home Details
Home Type
- Single Family
Est. Annual Taxes
- $2,097
Year Built
- Built in 1962
Lot Details
- 7,670 Sq Ft Lot
- Block Wall Fence
- Artificial Turf
- Sprinklers on Timer
Parking
- 2 Car Garage
- Garage Door Opener
Home Design
- Roof Updated in 2021
- Tile Roof
- Block Exterior
- Stucco
Interior Spaces
- 2,085 Sq Ft Home
- 2-Story Property
- 2 Fireplaces
- Double Pane Windows
- Washer and Dryer Hookup
Kitchen
- Kitchen Updated in 2022
- Built-In Microwave
- Kitchen Island
Flooring
- Floors Updated in 2022
- Tile Flooring
Bedrooms and Bathrooms
- 4 Bedrooms
- Bathroom Updated in 2022
- Primary Bathroom is a Full Bathroom
- 3 Bathrooms
Pool
- Pool Updated in 2022
- Private Pool
Outdoor Features
- Covered patio or porch
- Built-In Barbecue
Schools
- Mercury Mine Elementary School
- Shea Middle School
- Shadow Mountain High School
Utilities
- Cooling System Updated in 2022
- Central Air
- Heating Available
- Plumbing System Updated in 2022
- High Speed Internet
- Cable TV Available
Community Details
- No Home Owners Association
- Association fees include no fees
- Cavalier Estates Subdivision
Listing and Financial Details
- Tax Lot 43
- Assessor Parcel Number 166-45-043
Map
Home Values in the Area
Average Home Value in this Area
Tax History
| Year | Tax Paid | Tax Assessment Tax Assessment Total Assessment is a certain percentage of the fair market value that is determined by local assessors to be the total taxable value of land and additions on the property. | Land | Improvement |
|---|---|---|---|---|
| 2025 | $2,097 | $24,853 | -- | -- |
| 2024 | $2,049 | $23,670 | -- | -- |
| 2023 | $2,049 | $41,330 | $8,260 | $33,070 |
| 2022 | $2,030 | $32,070 | $6,410 | $25,660 |
| 2021 | $2,063 | $29,150 | $5,830 | $23,320 |
| 2020 | $1,993 | $28,170 | $5,630 | $22,540 |
| 2019 | $2,002 | $26,410 | $5,280 | $21,130 |
| 2018 | $1,929 | $24,550 | $4,910 | $19,640 |
| 2017 | $1,842 | $24,350 | $4,870 | $19,480 |
| 2016 | $1,813 | $23,070 | $4,610 | $18,460 |
| 2015 | $1,682 | $21,100 | $4,220 | $16,880 |
Property History
| Date | Event | Price | Change | Sq Ft Price |
|---|---|---|---|---|
| 05/08/2025 05/08/25 | Price Changed | $799,000 | -2.0% | $383 / Sq Ft |
| 03/05/2025 03/05/25 | Price Changed | $815,000 | -2.9% | $391 / Sq Ft |
| 01/15/2025 01/15/25 | Price Changed | $839,000 | +1.7% | $402 / Sq Ft |
| 01/15/2025 01/15/25 | For Sale | $825,000 | -2.9% | $396 / Sq Ft |
| 04/15/2022 04/15/22 | Sold | $850,000 | +13.6% | $408 / Sq Ft |
| 03/09/2022 03/09/22 | For Sale | $748,000 | -- | $359 / Sq Ft |
Purchase History
| Date | Type | Sale Price | Title Company |
|---|---|---|---|
| Warranty Deed | $850,000 | Old Republic Title | |
| Warranty Deed | $422,000 | Empire West Title Agency Llc | |
| Interfamily Deed Transfer | -- | None Available | |
| Warranty Deed | -- | None Listed On Document | |
| Interfamily Deed Transfer | -- | None Available | |
| Interfamily Deed Transfer | -- | None Available | |
| Interfamily Deed Transfer | -- | None Available |
Mortgage History
| Date | Status | Loan Amount | Loan Type |
|---|---|---|---|
| Open | $644,000 | New Conventional |
About the Listing Agent

Rob Mattisinko, Associate Broker, specializes in luxury residential real estate in North Scottsdale. An active Realtor since 2004, Rob’s business continues to grow exponentially through referrals and repeat clients.
Rob oversees every detail of a transaction from mortgage to move in, and everything in between. He attributes his success to his ability to gain trust and develop lasting relationships. Clients appreciate his sharp negotiation skills, in-depth market knowledge, and pricing
Robert's Other Listings
Source: Arizona Regional Multiple Listing Service (ARMLS)
MLS Number: 6805369
APN: 166-45-043
- 3954 E Becker Ln
- 11011 N 39th St
- 3830 E Desert Cove Ave
- 4040 E Becker Ln
- 4114 E Desert Cove Ave
- 10844 N 37th Way
- 4032 E Cannon Dr
- 4008 E Alan Ln
- 4079 E Shangri la Rd
- 11035 N 37th St
- 11039 N 42nd St
- 3924 E Cortez St
- 10310 N 37th St
- 4107 E Gold Dust Ave
- 10602 N 35th St
- 3758 E Sunnyside Dr
- 3710 E Altadena Ave Unit 3
- 10434 N 44th St
- 4040 E Vía Estrella
- 4040 E Vía Estrella
- 11027 N 41st St
- 10844 N 37th St
- 4077 E Cholla St
- 3625 E Garden Dr
- 3707 E Laurel Ln
- 3702 E Laurel Ln
- 3650 E Laurel Ln
- 3909 E Wethersfield Rd Unit Cactus Casita
- 4050 E Cactus Rd Unit 114
- 3224 E Desert Cove Ave
- 4551 E Cochise Rd
- 12212 N Paradise Village Pkwy S Unit 302
- 12212 N Paradise Village Pkwy S Unit 142
- 12212 N Paradise Village Pkwy S Unit 208
- 12212 N Paradise Village Pkwy S Unit 113
- 12212 N Paradise Village Pkwy S Unit 449
- 12212 N Paradise Village Pkwy S Unit 125
- 12212 N Paradise Village Pkwy S Unit 412
- 4303 E Cactus Rd Unit 115
- 4303 E Cactus Rd Unit 232B
