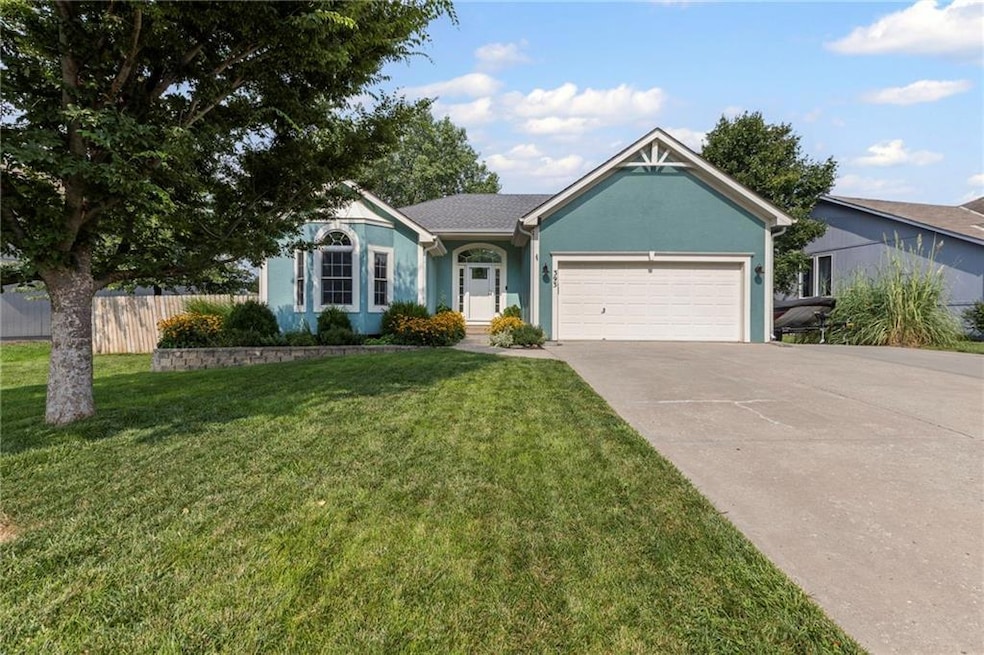
393 N Pine St Gardner, KS 66030
Gardner-Edgerton NeighborhoodEstimated payment $2,752/month
Highlights
- Very Popular Property
- 1 Fireplace
- No HOA
- Ranch Style House
- Great Room
- Thermal Windows
About This Home
You get ONE MORE CHANCE! Come tour this Gorgeous house, it is back on the market. Whole house inspection and sewer scope is already completed! Come check this beautiful home while you can! So many updates throughout!!!! pool, chicken coop, chickens in the backyard with a little garden.
Beautiful landscaping, along with additional driveway added
Listing Agent
Keller Williams Realty Partners Inc. Brokerage Phone: 913-213-9133 License #SP00239071 Listed on: 07/27/2025

Home Details
Home Type
- Single Family
Est. Annual Taxes
- $4,640
Year Built
- Built in 2006
Parking
- 2 Car Attached Garage
Home Design
- Ranch Style House
- Traditional Architecture
- Composition Roof
Interior Spaces
- Ceiling Fan
- 1 Fireplace
- Thermal Windows
- Great Room
- Carpet
- Fire and Smoke Detector
- Eat-In Kitchen
Bedrooms and Bathrooms
- 4 Bedrooms
- Walk-In Closet
- 3 Full Bathrooms
- Shower Only
- Spa Bath
Basement
- Basement Fills Entire Space Under The House
- Natural lighting in basement
Schools
- Gardner Elementary School
- Gardner Edgerton High School
Additional Features
- 9,460 Sq Ft Lot
- City Lot
- Forced Air Heating and Cooling System
Community Details
- No Home Owners Association
- Madison Farms Subdivision
Listing and Financial Details
- Assessor Parcel Number CP50450000 0019
- $0 special tax assessment
Map
Home Values in the Area
Average Home Value in this Area
Tax History
| Year | Tax Paid | Tax Assessment Tax Assessment Total Assessment is a certain percentage of the fair market value that is determined by local assessors to be the total taxable value of land and additions on the property. | Land | Improvement |
|---|---|---|---|---|
| 2024 | $4,640 | $37,870 | $8,600 | $29,270 |
| 2023 | $4,106 | $32,660 | $8,600 | $24,060 |
| 2022 | $3,855 | $30,337 | $7,823 | $22,514 |
| 2021 | $3,681 | $27,750 | $7,112 | $20,638 |
| 2020 | $3,597 | $26,485 | $6,462 | $20,023 |
| 2019 | $3,330 | $24,897 | $5,630 | $19,267 |
| 2018 | $3,326 | $24,357 | $5,630 | $18,727 |
| 2017 | $3,368 | $24,863 | $4,890 | $19,973 |
| 2016 | $3,095 | $22,701 | $4,890 | $17,811 |
| 2015 | $2,888 | $21,540 | $4,890 | $16,650 |
| 2013 | -- | $20,102 | $4,890 | $15,212 |
Property History
| Date | Event | Price | Change | Sq Ft Price |
|---|---|---|---|---|
| 08/16/2025 08/16/25 | For Sale | $435,000 | 0.0% | $142 / Sq Ft |
| 08/07/2025 08/07/25 | Pending | -- | -- | -- |
| 08/04/2025 08/04/25 | For Sale | $435,000 | -- | $142 / Sq Ft |
Purchase History
| Date | Type | Sale Price | Title Company |
|---|---|---|---|
| Warranty Deed | -- | Old Republic Title | |
| Corporate Deed | -- | Columbian Title |
Mortgage History
| Date | Status | Loan Amount | Loan Type |
|---|---|---|---|
| Open | $201,000 | FHA | |
| Closed | $221,250 | New Conventional | |
| Closed | $221,000 | New Conventional | |
| Previous Owner | $184,000 | Future Advance Clause Open End Mortgage |
Similar Homes in Gardner, KS
Source: Heartland MLS
MLS Number: 2565863
APN: CP50450000-0019
- 321 N Pine St
- 517 N Persimmon St
- 600 N Oak St
- 543 W Lanesfield St
- 551 W Lanesfield St
- 14728 Four Corners Rd
- 575 W Lanesfield St
- 591 W Lanesfield St
- 417 N Locust St
- 118 N Pine St
- 615 W Lanesfield St
- 197 W Colleen Ct
- 343 N Pear St
- 551 W Fountain St
- 550 W Fountain St
- 583 W Lanesfield St
- 623 W Lanesfield St
- 558 W Fountain St
- 662 N Oak St
- 567 W Fountain St
- 589 S Meadowbrook St
- 536 N Cedar St
- 1000 Wildcat Run
- 16498 Evergreen St
- 18424 Ash St
- 705 S Evergreen St
- 804 S Sumac St
- 769 S Evergreen St
- 803 S Hemlock St
- 312 Ghost Creek Ln
- 30125 W 187th St
- 25901 W 178th St
- 25917 W 142nd Ct
- 1857 W Chambery Dr
- 1110 W Virginia Ln
- 1938 W Surrey St
- 1549 W Dartmouth St
- 275 S Parker St
- 1558 W Mulberry St
- 18851 W 153rd Ct






