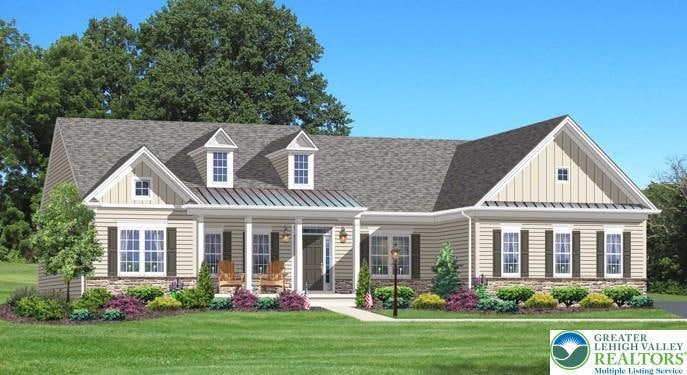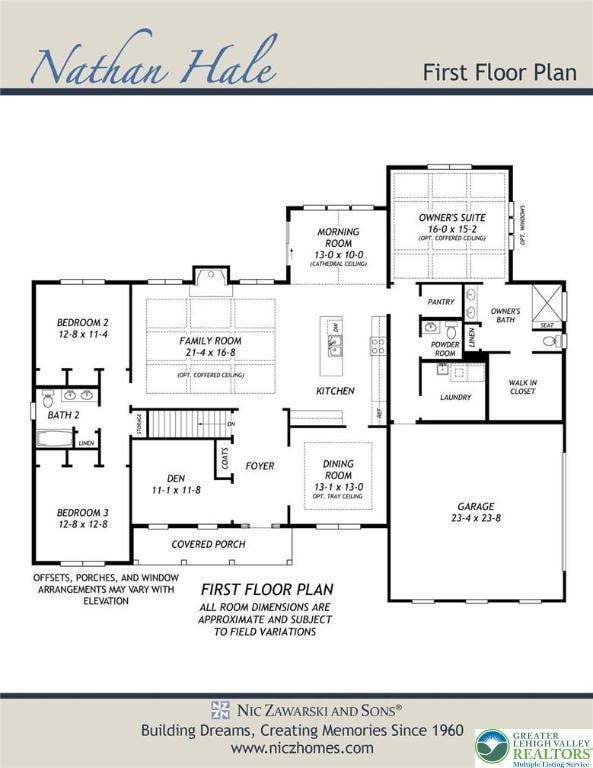
3930 Rau Ln Unit 5 Easton, PA 18045
Estimated payment $4,680/month
Highlights
- New Construction
- Family Room with Fireplace
- Heating Available
- 0.62 Acre Lot
- 2 Car Attached Garage
- 1-Story Property
About This Home
Nic Zawarski and Sons® is pleased to announce as part of our portfolio of homes at Old Orchard at Stones Crossing - The Nathan Hale Design. This incredible home built for today's lifestyle, blends the "Art of Modern Living" with sophisticated features and upgrades anyone would want. This traditional one-story home plan features an open concept kitchen, breakfast area and a great room. A separate dining room is available for guests and special occasions. In addition, the den can be used for a home office or other private activities. The first floor Owner's Bedroom has it's own private bathroom and walk-in closet. Two additional bedrooms and a full bathroom complete the first floor.
Open House Schedule
-
Saturday, July 19, 202511:00 am to 5:00 pm7/19/2025 11:00:00 AM +00:007/19/2025 5:00:00 PM +00:00Add to Calendar
-
Sunday, July 20, 202511:00 am to 5:00 pm7/20/2025 11:00:00 AM +00:007/20/2025 5:00:00 PM +00:00Add to Calendar
Home Details
Home Type
- Single Family
Est. Annual Taxes
- $202
Lot Details
- 0.62 Acre Lot
- Property is zoned Ldr-Low Density Residenti
Parking
- 2 Car Attached Garage
- Garage Door Opener
Home Design
- New Construction
- Vinyl Siding
- Stone Veneer
Interior Spaces
- 2,537 Sq Ft Home
- 1-Story Property
- Family Room with Fireplace
- Basement Fills Entire Space Under The House
- Washer Hookup
Kitchen
- Microwave
- Dishwasher
Bedrooms and Bathrooms
- 3 Bedrooms
Utilities
- Heating Available
Community Details
- Old Orchard At Stones Crossing Subdivision
Map
Home Values in the Area
Average Home Value in this Area
Tax History
| Year | Tax Paid | Tax Assessment Tax Assessment Total Assessment is a certain percentage of the fair market value that is determined by local assessors to be the total taxable value of land and additions on the property. | Land | Improvement |
|---|---|---|---|---|
| 2025 | $202 | $18,700 | $18,700 | $0 |
| 2024 | $1,657 | $18,700 | $18,700 | $0 |
| 2023 | $1,628 | $18,700 | $18,700 | $0 |
| 2022 | $1,603 | $18,700 | $18,700 | $0 |
| 2021 | $1,598 | $18,700 | $18,700 | $0 |
| 2020 | $145 | $1,700 | $1,700 | $0 |
| 2019 | $143 | $1,700 | $1,700 | $0 |
Property History
| Date | Event | Price | Change | Sq Ft Price |
|---|---|---|---|---|
| 04/28/2025 04/28/25 | For Sale | $841,900 | -- | $332 / Sq Ft |
Purchase History
| Date | Type | Sale Price | Title Company |
|---|---|---|---|
| Deed | $450,000 | None Available |
Mortgage History
| Date | Status | Loan Amount | Loan Type |
|---|---|---|---|
| Open | $337,500 | Future Advance Clause Open End Mortgage |
Similar Homes in Easton, PA
Source: Greater Lehigh Valley REALTORS®
MLS Number: 756386
APN: M8 11 13F-5 0324
- 3950 Rau Ln Unit 3
- 3920 Rau Ln Unit 6
- 3921 Mountain View Ave Unit 13
- 3960 Mountain View Ave
- 353 Wedgewood Dr
- 1219 Whitehall Ave
- 4061 Nicole Place
- 4030 Winfield Terrace
- 3536 New Hampshire Ave
- 4203 William Penn Hwy
- 2877 Hope Ridge Dr
- 317 Berks St
- 1720 Mine Lane Rd
- 65 Island Ct
- 7 Rosemont Ct
- 20 Gold Rose Ln
- 318 S Watson St
- 2324 Raya Way
- 3554 Magnolia Dr
- 2604 Burrows St
- 3839 Freemansburg Ave
- 23 Rosemont Ct Unit 23 A
- 372 Berkley St
- 100 Woodmont Cir
- 4883 Riley Rd Unit Oak
- 4883 Riley Rd Unit Magnolia
- 4883 Riley Rd
- 2407 Cook Dr
- 2717 Tamlynn Ln
- 1531 Chateau Place Unit B
- 2000 Meyer Ln
- 2474 Lincoln Ave Unit Second floor
- 2474 Lincoln Ave
- 4550 Falmer Dr
- 2463 Birch St Unit REAR BUILDING
- 313 Front St
- 2429 Forest St
- 2406 Birch St
- 3855 Victors Way
- 2250 Butler St Unit 104

