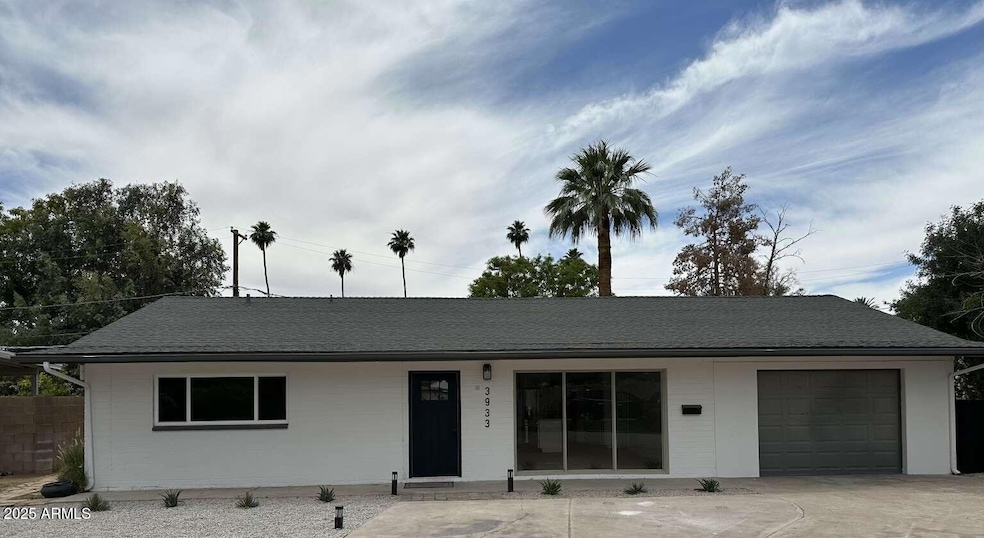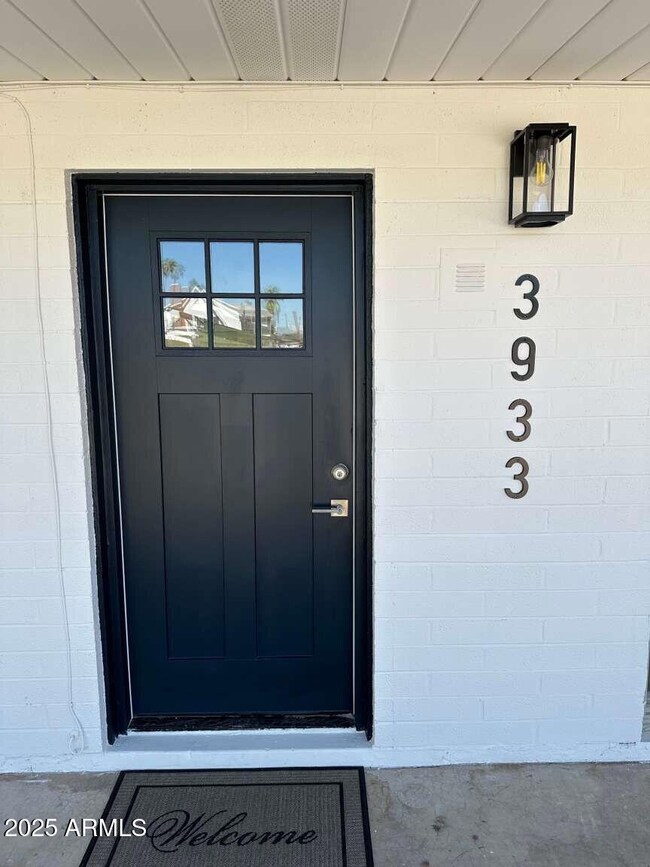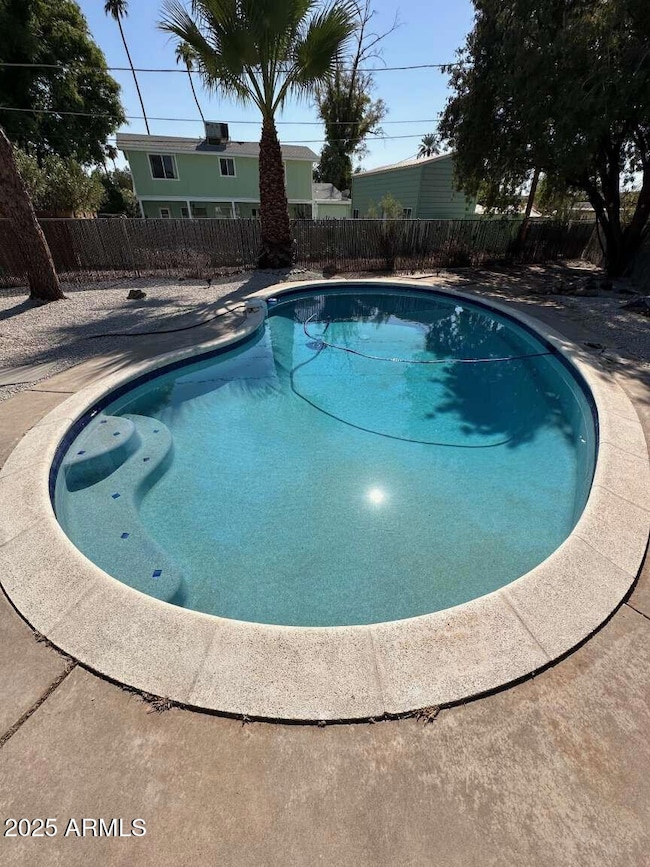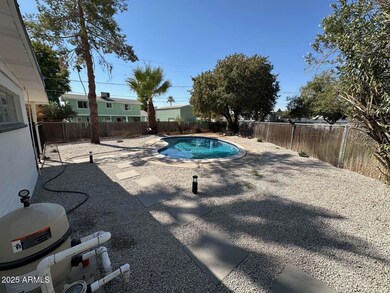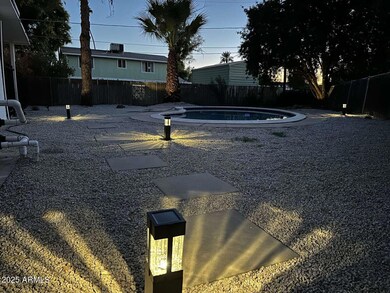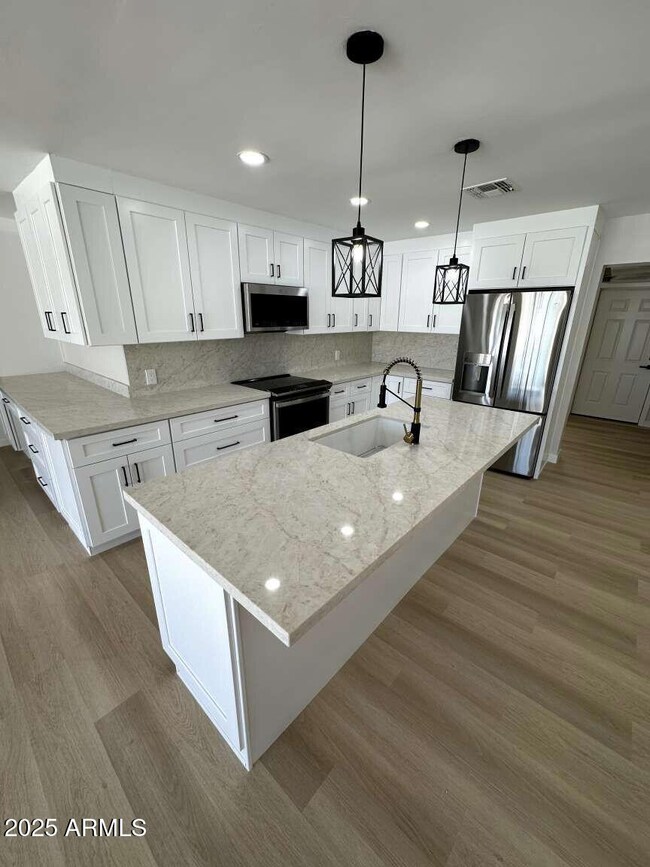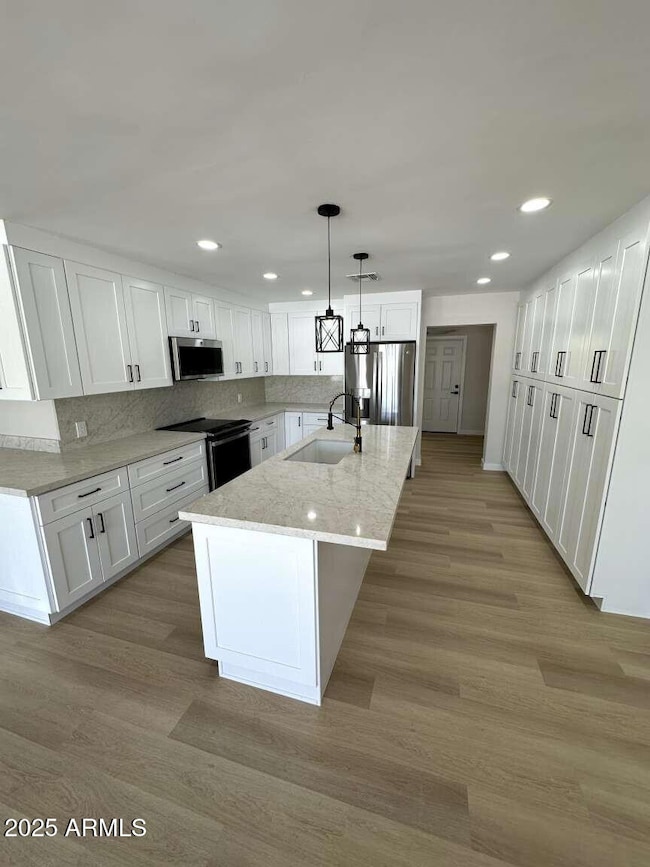
3933 E Flower St Phoenix, AZ 85018
Camelback East Village NeighborhoodEstimated payment $4,520/month
Highlights
- Private Pool
- Granite Countertops
- 1 Car Direct Access Garage
- Phoenix Coding Academy Rated A
- No HOA
- Cul-De-Sac
About This Home
Gorgeous 3/2 remodel! Split floor plan w/ formal dining and 600 sq ft media/office/play room. Located on a pie shaped lot at the end of a 4-house cul-de-sac in Arcadia Lite, it is the perfect private location. New kitchen with TONS of cabinets, gorgeous counters, GE Profile appliances & oversized island for in-kitchen seating. Large secondary bedrooms have huge closets and hall bath is updated with gorgeous touches. Primary bedroom has very large walk-in closet, beautifully appointed bathroom with gorgeous shower. Home has new roof, new 5 ton A/C & furnace/air handler, as well as new windows in all bedrooms and hall bath. Pool is newly resurfaced and has new pump and filter. 1.5 car garage even has new garage door & new floor coating. It's a brand new house! A MUST SEE!
Listing Agent
Jared English
Congress Realty, Inc. Brokerage Phone: 888-881-4118 License #BR569813000 Listed on: 05/27/2025
Home Details
Home Type
- Single Family
Est. Annual Taxes
- $1,894
Year Built
- Built in 1958
Lot Details
- 8,638 Sq Ft Lot
- Cul-De-Sac
- Block Wall Fence
- Chain Link Fence
Parking
- 1 Car Direct Access Garage
- 3 Open Parking Spaces
- Garage Door Opener
- Shared Driveway
Home Design
- Composition Roof
- Block Exterior
Interior Spaces
- 2,041 Sq Ft Home
- 1-Story Property
- Ceiling Fan
- Double Pane Windows
- ENERGY STAR Qualified Windows with Low Emissivity
- Vinyl Flooring
- Washer and Dryer Hookup
Kitchen
- Breakfast Bar
- Built-In Microwave
- ENERGY STAR Qualified Appliances
- Kitchen Island
- Granite Countertops
Bedrooms and Bathrooms
- 3 Bedrooms
- Primary Bathroom is a Full Bathroom
- 2 Bathrooms
- Dual Vanity Sinks in Primary Bathroom
Eco-Friendly Details
- ENERGY STAR Qualified Equipment
Pool
- Private Pool
- Fence Around Pool
- Diving Board
Schools
- Monte Vista Elementary School
- Creighton Virtual Academy Middle School
- Camelback High School
Utilities
- Central Air
- Heating Available
Community Details
- No Home Owners Association
- Association fees include no fees
- El Andrea Gardens Subdivision
Listing and Financial Details
- Tax Lot 3
- Assessor Parcel Number 127-20-052
Map
Home Values in the Area
Average Home Value in this Area
Tax History
| Year | Tax Paid | Tax Assessment Tax Assessment Total Assessment is a certain percentage of the fair market value that is determined by local assessors to be the total taxable value of land and additions on the property. | Land | Improvement |
|---|---|---|---|---|
| 2025 | $1,894 | $16,492 | -- | -- |
| 2024 | $1,872 | $15,706 | -- | -- |
| 2023 | $1,872 | $46,800 | $9,360 | $37,440 |
| 2022 | $1,792 | $35,000 | $7,000 | $28,000 |
| 2021 | $1,859 | $34,730 | $6,940 | $27,790 |
| 2020 | $1,811 | $33,730 | $6,740 | $26,990 |
| 2019 | $1,800 | $25,870 | $5,170 | $20,700 |
| 2018 | $1,761 | $24,150 | $4,830 | $19,320 |
| 2017 | $1,689 | $22,960 | $4,590 | $18,370 |
| 2016 | $1,620 | $24,960 | $4,990 | $19,970 |
| 2015 | $1,510 | $21,010 | $4,200 | $16,810 |
Property History
| Date | Event | Price | Change | Sq Ft Price |
|---|---|---|---|---|
| 07/02/2025 07/02/25 | Price Changed | $789,900 | -1.3% | $387 / Sq Ft |
| 06/07/2025 06/07/25 | Price Changed | $799,995 | -4.2% | $392 / Sq Ft |
| 05/27/2025 05/27/25 | For Sale | $834,900 | -- | $409 / Sq Ft |
Purchase History
| Date | Type | Sale Price | Title Company |
|---|---|---|---|
| Warranty Deed | $535,000 | First American Title Insurance | |
| Warranty Deed | $490,000 | First American Title Insurance | |
| Interfamily Deed Transfer | -- | Century Title Agency Inc | |
| Interfamily Deed Transfer | -- | Century Title Agency | |
| Interfamily Deed Transfer | -- | Century Title Agency Inc | |
| Warranty Deed | $92,000 | Grand Canyon Title Agency In | |
| Interfamily Deed Transfer | -- | Grand Canyon Title Agency In |
Mortgage History
| Date | Status | Loan Amount | Loan Type |
|---|---|---|---|
| Open | $455,700 | New Conventional | |
| Previous Owner | $97,200 | No Value Available |
Similar Homes in Phoenix, AZ
Source: Arizona Regional Multiple Listing Service (ARMLS)
MLS Number: 6871702
APN: 127-20-052
- 3139 N 40th St
- 3200 N 39th St Unit 4
- 3949 E Earll Dr
- 3927 E Sheila Ln
- 3034 N 40th St Unit 4
- 3845 E Earll Dr
- 3034 N 39th St Unit 12
- 3136 N 38th St Unit 5
- 3511 N 39th Place
- 3750 E Earll Dr
- 3030 N 38th St Unit J-120
- 3221 N 37th St Unit 10
- 3221 N 37th St Unit 26
- 3710 E Cheery Lynn Rd
- 3401 N 37th St Unit 14
- 4015 E Catalina Dr
- 4215 E Flower St
- 3045 N 37th Way
- 3703 E Mitchell Dr
- 3720 N 40th Place
- 3906 E Cheery Lynn Rd
- 3107 N 39th St Unit 8
- 3107 N 39th St Unit 9
- 3107 N 39th St Unit 12
- 3107 N 39th St Unit 7
- 3107 N 39th St Unit 10
- 3942 E Earll Dr Unit 1
- 3949 E Earll Dr Unit 5
- 3949 E Earll Dr Unit 3
- 4002 E Avalon Dr
- 3850 E Osborn Rd
- 3117 N 41st Place
- 3025 N 38th St
- 3011 N 38th St Unit 2
- 3011 N 38th St Unit 4
- 2929 N 39th St
- 3141 N 37th St Unit 11
- 3406 N 38th St
- 3038 N 38th St Unit 1
- 3401 N 37th St Unit 13
