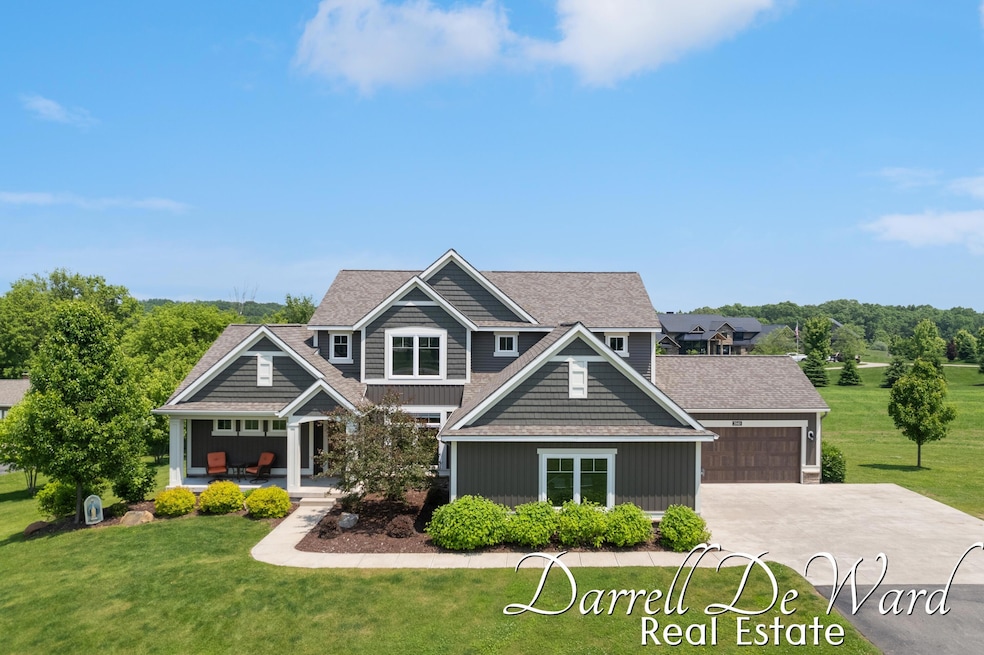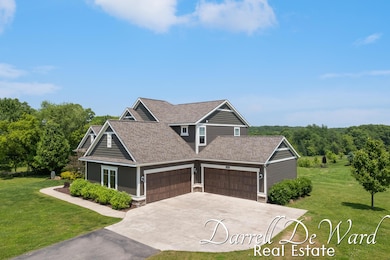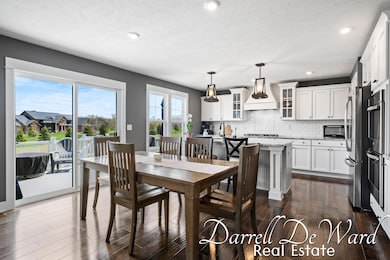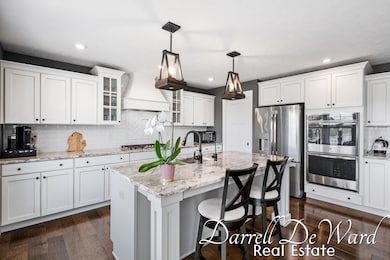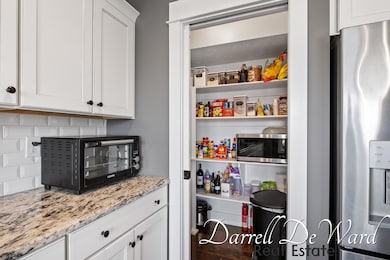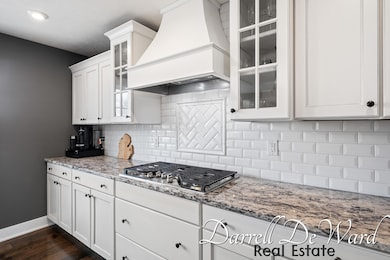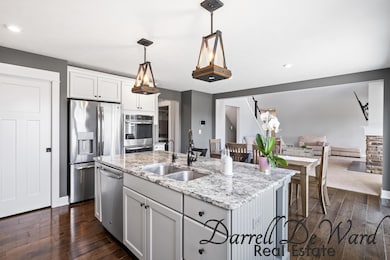
Estimated payment $5,692/month
Highlights
- Very Popular Property
- 2.5 Acre Lot
- Contemporary Architecture
- Knapp Forest Elementary School Rated A
- Deck
- Mud Room
About This Home
Nestled on 2.5 acres in the coveted Forest Hills Eastern School District, this custom-built 2019 5-bedroom 4-bath home with 4-stall garage offers the perfect blend of luxury and peace of mind. Imagine cozy evenings by the double-sided fireplace, sun-drenched mornings in the family room, or entertaining on the maintenance-free composite deck with stunning panoramic views. The gourmet kitchen, primary suite with tiled shower and walk-in closet, laundry, and an office complete the main floor. The upper level features an open gaming/ study space, 3 more bedrooms, and a full bath. A lower level designed for recreation ensures every need is met, and also has an additional bedroom and bathroom. With a Generac whole-house backup generator, you'll have uninterrupted comfort, rain or shine. Plus, endless adventures await with proximity to Cannonsburg and various trailheads. All the amenities you'd expect, from underground sprinkling to multiple walk-in closets, mean this meticulously maintained home is ready for your immediate enjoyment. Move into this beauty right away when you close on it!
Home Details
Home Type
- Single Family
Est. Annual Taxes
- $11,621
Year Built
- Built in 2019
Lot Details
- 2.5 Acre Lot
- Lot Dimensions are 245x443x245x443
- Shrub
- Level Lot
- Sprinkler System
Parking
- 4 Car Attached Garage
- Front Facing Garage
- Side Facing Garage
Home Design
- Contemporary Architecture
- Brick or Stone Mason
- Vinyl Siding
- Stone
Interior Spaces
- 3,149 Sq Ft Home
- 2-Story Property
- Gas Log Fireplace
- Low Emissivity Windows
- Insulated Windows
- Mud Room
- Family Room with Fireplace
- Living Room with Fireplace
- Dining Area
Kitchen
- Eat-In Kitchen
- Oven
- Cooktop
- Dishwasher
- Kitchen Island
- Snack Bar or Counter
Bedrooms and Bathrooms
- 5 Bedrooms | 1 Main Level Bedroom
- En-Suite Bathroom
Laundry
- Laundry Room
- Laundry on main level
- Dryer
- Washer
Finished Basement
- Basement Fills Entire Space Under The House
- Natural lighting in basement
Outdoor Features
- Deck
- Porch
Utilities
- Forced Air Heating and Cooling System
- Heating System Uses Natural Gas
- Power Generator
- Well
- Water Softener is Owned
- Septic System
- High Speed Internet
- Phone Available
- Cable TV Available
Map
Home Values in the Area
Average Home Value in this Area
Tax History
| Year | Tax Paid | Tax Assessment Tax Assessment Total Assessment is a certain percentage of the fair market value that is determined by local assessors to be the total taxable value of land and additions on the property. | Land | Improvement |
|---|---|---|---|---|
| 2025 | $6,675 | $411,400 | $0 | $0 |
| 2024 | $6,675 | $388,200 | $0 | $0 |
| 2023 | $5,638 | $382,800 | $0 | $0 |
| 2022 | $9,410 | $331,800 | $0 | $0 |
| 2021 | $9,055 | $305,200 | $0 | $0 |
| 2020 | $5,228 | $296,600 | $0 | $0 |
| 2019 | $1,313 | $48,800 | $0 | $0 |
| 2018 | $1,313 | $27,500 | $27,500 | $0 |
| 2017 | $1,299 | $0 | $0 | $0 |
Property History
| Date | Event | Price | Change | Sq Ft Price |
|---|---|---|---|---|
| 06/18/2025 06/18/25 | For Sale | $890,000 | +13.4% | $283 / Sq Ft |
| 07/28/2023 07/28/23 | Sold | $785,000 | +12.5% | $249 / Sq Ft |
| 07/01/2023 07/01/23 | Pending | -- | -- | -- |
| 06/29/2023 06/29/23 | For Sale | $698,000 | +9.9% | $222 / Sq Ft |
| 06/28/2019 06/28/19 | Sold | $634,900 | 0.0% | $198 / Sq Ft |
| 04/22/2019 04/22/19 | Pending | -- | -- | -- |
| 11/15/2018 11/15/18 | For Sale | $634,900 | -- | $198 / Sq Ft |
Purchase History
| Date | Type | Sale Price | Title Company |
|---|---|---|---|
| Warranty Deed | $785,000 | Chicago Title | |
| Warranty Deed | $648,000 | First American Title |
Mortgage History
| Date | Status | Loan Amount | Loan Type |
|---|---|---|---|
| Open | $801,773 | VA | |
| Closed | $777,361 | VA | |
| Previous Owner | $632,000 | New Conventional | |
| Previous Owner | $648,000 | New Conventional |
Similar Homes in the area
Source: Southwestern Michigan Association of REALTORS®
MLS Number: 25029130
APN: 41-11-33-300-028
- 6350 Egypt Valley Ct NE
- 5902 Analise Ln NE Unit 11
- 5493 Settlers Grove Rd NE
- 7165 Hawick Ct NE
- 5799 4 Mile Rd NE
- 7149 Armadale Ct NE
- 6150 Cannonsburg Rd NE
- 2782 Montreux Pointe
- 2674 Montreux Hills Ct Unit 8
- 5699 Montreux Hills Dr
- 6249-2 Cannonsburg Rd NE
- 6249-1 Cannonsburg Rd NE
- 6249-4 Cannonsburg Rd NE
- 6249 Cannonsburg Rd NE
- 3916 Grand River Dr NE
- 7277 Weathersfield Ct NE
- 5615 Egypt Valley Ave NE
- 5650 Egypt Valley Ave NE
- 3705 Grand River Dr NE
- 2445 Honey Creek Ave NE
- 3240 Killian St
- 4650 Ramswood Dr NE
- 3300 E Beltline Ave NE
- 4310-4340 Pine Forest Blvd
- 3141 E Beltline Ave NE
- 4100 Whispering Ln NE
- 2550 E Beltline Ave NE
- 2625 Northvale Dr NE
- 3000 Knapp St NE
- 2010 Deciduous Dr
- 330 Stone Falls Dr SE
- 7590 Fulton St
- 1359 Dewberry Place NE
- 7524 Fase St SE
- 2875 Central Park Way NE
- 3902 Mayfield Ave NE
- 3118 1/2 Plaza Dr NE
- 1851 Knapp St NE
- 1040 Spaulding Ave SE
- 1701 Knapp St NE
