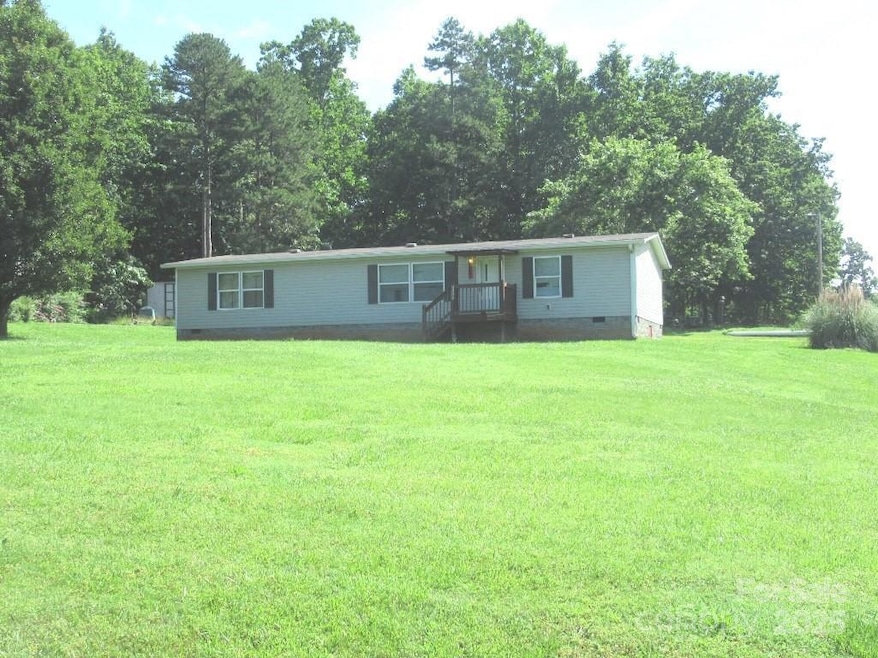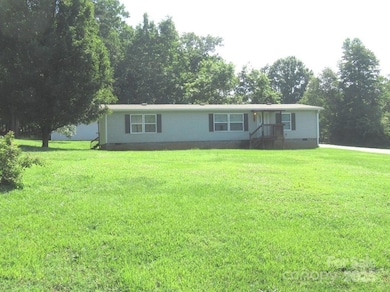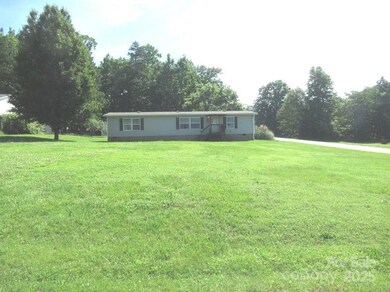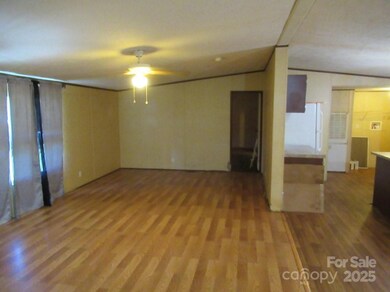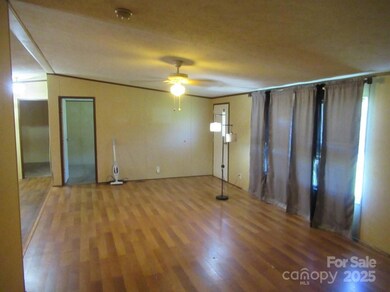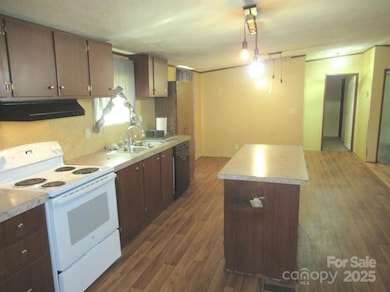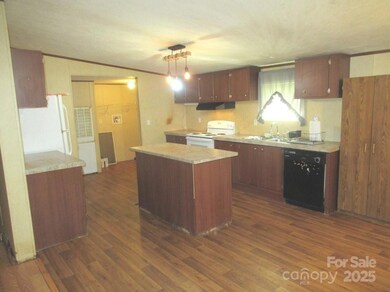
3942 Benny Shrum Ln Maiden, NC 28650
Estimated payment $1,161/month
Highlights
- RV Access or Parking
- Open Floorplan
- Wooded Lot
- North Lincoln Middle School Rated A-
- Deck
- Corner Lot
About This Home
Located in the desirable North Lincoln School District, this 3-bedroom, 2-bathroom home is full of potential and being sold AS IS. The home features a spacious den and a dedicated dining space. The kitchen is centrally positioned, creating a seamless flow between the dining and living areas. The split-bedroom floor plan offers privacy, with the Primary Suite offering a walk-in shower and additional cabinets for storage. The secondary bedrooms are generously sized, providing comfortable living space. Outdoor areas include a covered front deck and a over-sized covered rear porch, perfect for enjoying the outdoors. The property also features a two-car carport, workshop space, and an additional storage building for extra convenience. Please note: The well will have a shared well agreement with the neighboring home to the left at closing. This home is a fantastic opportunity for equity growth—schedule your showing before it's gone!
Listing Agent
Marc 1 Realty Brokerage Email: grantmosteller@gmail.com License #153500 Listed on: 06/17/2025
Co-Listing Agent
Marc 1 Realty Brokerage Email: grantmosteller@gmail.com License #207502
Property Details
Home Type
- Manufactured Home
Est. Annual Taxes
- $1,319
Year Built
- Built in 2017
Lot Details
- Corner Lot
- Level Lot
- Cleared Lot
- Wooded Lot
Parking
- 2 Car Detached Garage
- Detached Carport Space
- Driveway
- 4 Open Parking Spaces
- RV Access or Parking
Home Design
- Vinyl Siding
Interior Spaces
- 1,503 Sq Ft Home
- 1-Story Property
- Open Floorplan
- Crawl Space
- Washer and Electric Dryer Hookup
Kitchen
- Electric Oven
- Electric Range
- Dishwasher
- Kitchen Island
Flooring
- Linoleum
- Laminate
Bedrooms and Bathrooms
- 3 Main Level Bedrooms
- Split Bedroom Floorplan
- Walk-In Closet
- 2 Full Bathrooms
Accessible Home Design
- Grab Bar In Bathroom
Outdoor Features
- Deck
- Covered patio or porch
- Shed
Schools
- Pumpkin Center Elementary School
- North Lincoln Middle School
- North Lincoln High School
Utilities
- Vented Exhaust Fan
- Heat Pump System
- Shared Well
- Electric Water Heater
- Septic Tank
- Cable TV Available
Community Details
- Buffalo Ridge Subdivision
Listing and Financial Details
- Assessor Parcel Number 76833
Map
Home Values in the Area
Average Home Value in this Area
Tax History
| Year | Tax Paid | Tax Assessment Tax Assessment Total Assessment is a certain percentage of the fair market value that is determined by local assessors to be the total taxable value of land and additions on the property. | Land | Improvement |
|---|---|---|---|---|
| 2024 | $1,319 | $198,427 | $18,000 | $180,427 |
| 2023 | $1,284 | $198,427 | $18,000 | $180,427 |
| 2022 | $884 | $108,392 | $22,000 | $86,392 |
| 2021 | $862 | $108,392 | $22,000 | $86,392 |
| 2020 | $725 | $108,392 | $22,000 | $86,392 |
| 2019 | $725 | $108,392 | $22,000 | $86,392 |
| 2018 | $750 | $95,368 | $20,500 | $74,868 |
| 2017 | $604 | $92,817 | $20,500 | $72,317 |
| 2016 | $604 | $92,817 | $20,500 | $72,317 |
| 2015 | $678 | $92,817 | $20,500 | $72,317 |
| 2014 | $774 | $109,173 | $23,000 | $86,173 |
Property History
| Date | Event | Price | Change | Sq Ft Price |
|---|---|---|---|---|
| 06/17/2025 06/17/25 | For Sale | $189,900 | -- | $126 / Sq Ft |
Purchase History
| Date | Type | Sale Price | Title Company |
|---|---|---|---|
| Interfamily Deed Transfer | -- | None Available | |
| Interfamily Deed Transfer | -- | None Available | |
| Interfamily Deed Transfer | -- | None Available | |
| Warranty Deed | $167,500 | None Available | |
| Deed | $32,000 | -- |
Mortgage History
| Date | Status | Loan Amount | Loan Type |
|---|---|---|---|
| Open | $167,692 | Seller Take Back | |
| Previous Owner | $77,000 | New Conventional | |
| Previous Owner | $82,000 | Stand Alone Refi Refinance Of Original Loan | |
| Previous Owner | $67,000 | New Conventional |
Similar Homes in Maiden, NC
Source: Canopy MLS (Canopy Realtor® Association)
MLS Number: 4256481
APN: 76833
- 3 Old Village Dr Unit 3
- 3467 Clearview Ln
- 1700 Ivey Ct
- 1706 Ivey Ct
- 1302 Hickory Nut Ln
- 4373 Wentz Rd
- 2313 Ivey Church Rd
- 2321 Ivey Church Rd
- 3249 Ivey Creek Rd
- 4916 Leepers Creek Rd
- 3486 Mason Spring Dr
- 3381 Elaine Ave
- 3375 Shepherd Rd
- 3372 Lee Lawing Rd
- 2476 E Maiden Rd
- 2468 E Maiden Rd
- 4194 Buffalo Shoals Rd
- 2154 Withers Rd
- 1282 Beal Rd
- 2631 Ivey Church Rd
- 3481 Mason Spring Dr
- 3274 Anderson Mountain Rd
- 3711 Dorothys Ln
- 408 W Finger St
- 4589 Shawnee Ct
- 1959 Glen Manor Ct
- 101 Palisades Dr
- 3664 Dellingdowns Dr
- 253 Periwinkle St
- 4144 Sim Chick Ln
- 128 Salem Church Rd
- 4904 N Nc 16 Business Hwy
- 4902 N Nc 16 Business Hwy
- 125 Eastview Dr
- 4020 Eugene Dr
- 2296 Beth Haven Church Rd
- 125 Villa Ln
- 171 Donaldson Dr
- 1640 Breezy Trail
- 629 N Cedar St
