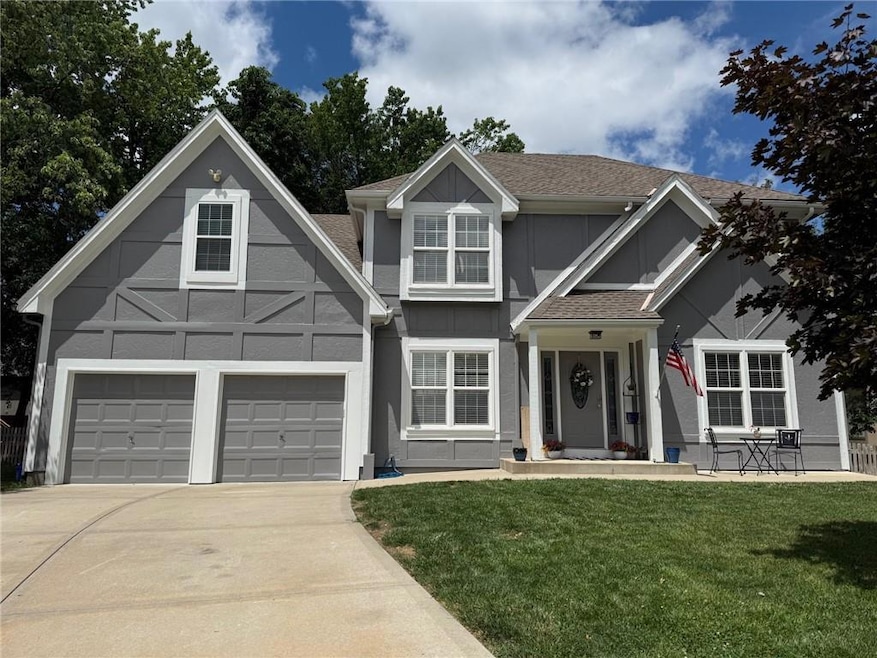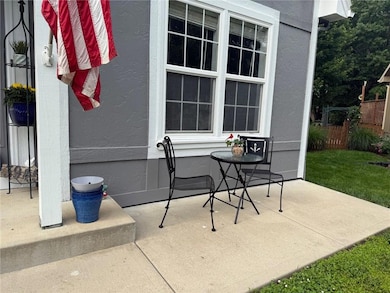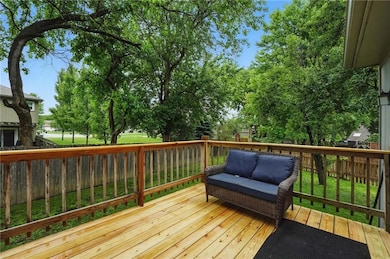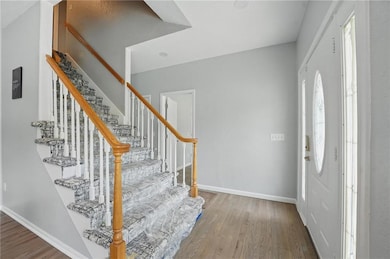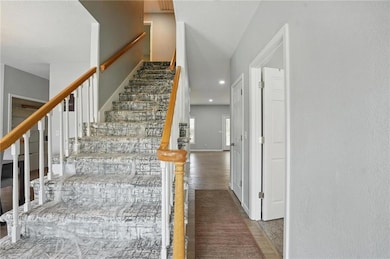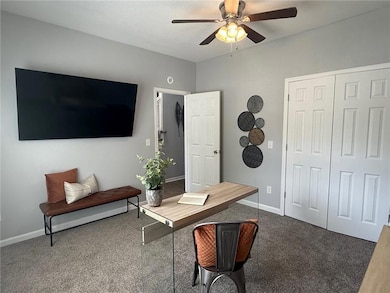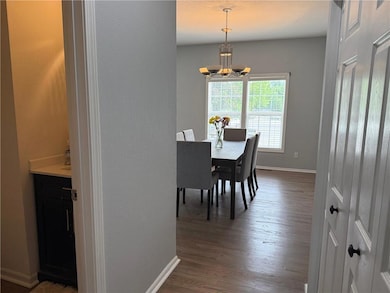
3945 SW Batten Dr Lees Summit, MO 64082
Estimated payment $2,628/month
Highlights
- Clubhouse
- Deck
- Traditional Architecture
- Trailridge Elementary School Rated A
- Recreation Room
- Wood Flooring
About This Home
**Ignore days on market, house just got staged and ready to show / go!! This is a highly desirable lake community that offers you a lake that you can go boating (pontoon rental available if you don't have your own) sail, ski, swim, paddleboat, fish on!! Also Raintree boasts the absolute best swimming pool in town that with fun waterslide, zero entry pool, liefeguards, concession stand and more. There is a park to play at, trails to walk on, and community events to enjoy throughout the year if you choose.This home sits on cul de sac in sought after neighborhood. Lee's Summit schools on this side of the lake. Trailridge Elementary, Summit Lakes Middle School and Lee's Summit West High School which are all just a short drive. The indoor aquatic center is just about a mile away. This is a two story home that has an open kitchen to living room concept. Living room has a fireplace and walks out to your deck in your fenced in backyard. The kitchen includes stainless steel appliances and the refrigerator will even stay. Main level has a formal dining room and an office or bedroom. These rooms can be used as a home office or flex space as needed. Upstairs has 4 bedrooms and two full bathrooms. The master bedroom has raised ceiling and a walk in closet. The rooms are all a good size, but the 4th bedroom you will love.. very spacious and has TWO closets. One would make a good nook or extra storage space. The lower level was just finished and ready for your entertaining plus plenty of storage space as well This community allows you to have fun within walking distance of your home. Then for even more convenience, you are super close to a grocery store, food establishments, coffee shops, gas stations and highway access as well. This is for sure a great place to call home! ***PLEASE NOTE, seller is in the process of doing a few finishing touches.
Listing Agent
ReeceNichols - Lees Summit Brokerage Phone: 816-679-4676 License #2003008155 Listed on: 05/05/2025

Home Details
Home Type
- Single Family
Est. Annual Taxes
- $3,690
Year Built
- Built in 1991
Lot Details
- 8,775 Sq Ft Lot
- Cul-De-Sac
- South Facing Home
- Wood Fence
- Paved or Partially Paved Lot
Parking
- 2 Car Attached Garage
- Inside Entrance
- Front Facing Garage
- Garage Door Opener
Home Design
- Traditional Architecture
- Tudor Architecture
- Frame Construction
- Composition Roof
Interior Spaces
- 2-Story Property
- Ceiling Fan
- Wood Burning Fireplace
- Thermal Windows
- Great Room with Fireplace
- Formal Dining Room
- Den
- Recreation Room
- Attic Fan
Kitchen
- Breakfast Area or Nook
- Built-In Electric Oven
- Free-Standing Electric Oven
- Dishwasher
- Stainless Steel Appliances
- Disposal
Flooring
- Wood
- Carpet
Bedrooms and Bathrooms
- 5 Bedrooms
- Main Floor Bedroom
- Walk-In Closet
Laundry
- Laundry Room
- Laundry in Garage
Finished Basement
- Basement Fills Entire Space Under The House
- Sump Pump
- Laundry in Basement
Home Security
- Storm Doors
- Fire and Smoke Detector
Outdoor Features
- Deck
- Playground
Location
- City Lot
Schools
- Trailridge Elementary School
- Lee's Summit West High School
Utilities
- Forced Air Heating and Cooling System
- Heating System Uses Natural Gas
Listing and Financial Details
- Assessor Parcel Number 70-940-01-63-00-0-00-000
- $0 special tax assessment
Community Details
Overview
- Property has a Home Owners Association
- Association fees include management, trash
- Raintree Lake Subdivision
Amenities
- Clubhouse
- Community Center
- Party Room
Recreation
- Community Pool
- Trails
Map
Home Values in the Area
Average Home Value in this Area
Tax History
| Year | Tax Paid | Tax Assessment Tax Assessment Total Assessment is a certain percentage of the fair market value that is determined by local assessors to be the total taxable value of land and additions on the property. | Land | Improvement |
|---|---|---|---|---|
| 2024 | $3,690 | $51,110 | $8,624 | $42,486 |
| 2023 | $3,664 | $51,110 | $8,624 | $42,486 |
| 2022 | $3,298 | $40,850 | $9,386 | $31,464 |
| 2021 | $3,366 | $40,850 | $9,386 | $31,464 |
| 2020 | $3,230 | $38,819 | $9,386 | $29,433 |
| 2019 | $3,142 | $38,819 | $9,386 | $29,433 |
| 2018 | $1,041,408 | $36,560 | $5,703 | $30,857 |
| 2017 | $3,141 | $36,560 | $5,703 | $30,857 |
| 2016 | $3,141 | $35,644 | $6,137 | $29,507 |
| 2014 | $3,266 | $36,334 | $5,636 | $30,698 |
Property History
| Date | Event | Price | Change | Sq Ft Price |
|---|---|---|---|---|
| 07/10/2025 07/10/25 | Price Changed | $420,000 | -1.2% | $141 / Sq Ft |
| 06/04/2025 06/04/25 | For Sale | $425,000 | +70.1% | $143 / Sq Ft |
| 09/07/2018 09/07/18 | Sold | -- | -- | -- |
| 08/08/2018 08/08/18 | Pending | -- | -- | -- |
| 07/31/2018 07/31/18 | Price Changed | $249,900 | -2.0% | $115 / Sq Ft |
| 05/24/2018 05/24/18 | Price Changed | $254,900 | -2.0% | $117 / Sq Ft |
| 05/07/2018 05/07/18 | For Sale | $260,000 | -- | $119 / Sq Ft |
Purchase History
| Date | Type | Sale Price | Title Company |
|---|---|---|---|
| Warranty Deed | -- | None Available | |
| Warranty Deed | -- | Kansas City Title | |
| Warranty Deed | -- | -- | |
| Trustee Deed | -- | -- |
Mortgage History
| Date | Status | Loan Amount | Loan Type |
|---|---|---|---|
| Previous Owner | $193,000 | Unknown | |
| Previous Owner | $145,200 | Fannie Mae Freddie Mac | |
| Previous Owner | $98,800 | Purchase Money Mortgage |
Similar Homes in Lees Summit, MO
Source: Heartland MLS
MLS Number: 2545042
APN: 70-940-01-63-00-0-00-000
- 409 SW Cole Younger Dr
- 4071 SW Royale Ct
- 4116 SW Minnesota Dr
- 3920 SW Hidden Cove Dr
- 3812 SW Windemere Dr
- 4100 SW James Younger Dr
- 206 SW Chartwell Dr
- 411 SW Windmill Ln
- 4204 SW Duck Pond Dr
- 1700 SW 27th St
- 529 SW Windmill Ln
- 3942 SW Linden Ln
- 4500 SW Aft Dr
- 210 SW M 150 Hwy Hwy
- 4417 SW Nautilus Place
- 3917 SW Windjammer Ct
- 4148 SE Paddock Dr
- 920 SW Drake Dr
- 936 SW Raintree Dr
- 4704 SW Gull Point Dr
- 3903 SW Linden Ln
- 3545 SW Harbor Dr
- 700 SW Lemans Ln
- 613 SW 35 Terrace
- 3500 SW Hollywood Dr
- 1128 Blackpool Dr
- 1318 SW Manor Lake Dr
- 1203 Tyler Ln
- 1502 Willow Dr
- 306 Copeland Dr
- 406 Huntington Dr S
- 604 Ripley Ct
- 2231-2237 SW Burning Wood Ln
- 2224 SW Rambling Vine Rd
- 1613 SW Hedgewood Ln
- 2122 SW Gooseberry Ln
- 2220 SW Rambling Vine Rd
- 2144 SW Rambling Vine Rd
- 1450 SW Winthrop Dr
- 1444 SW Winthrop Dr
