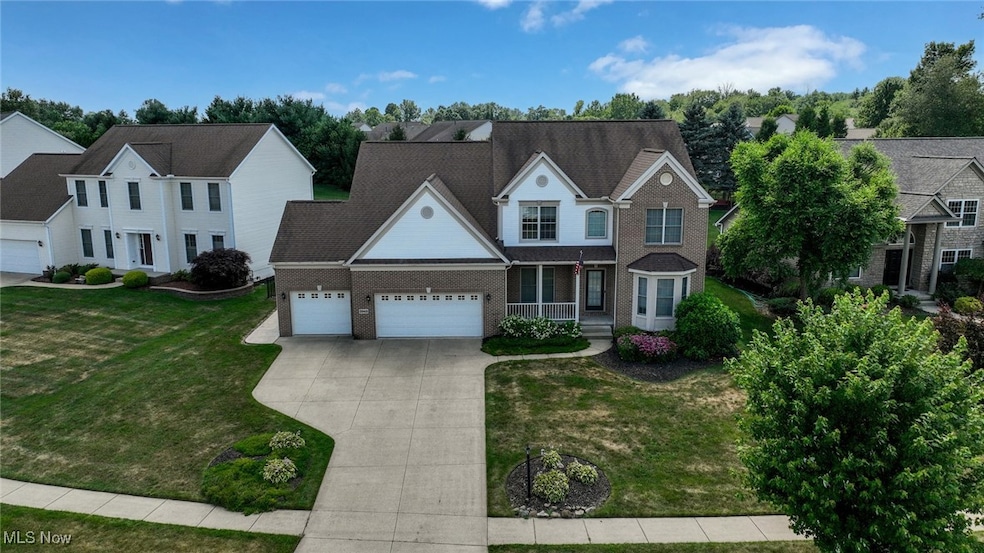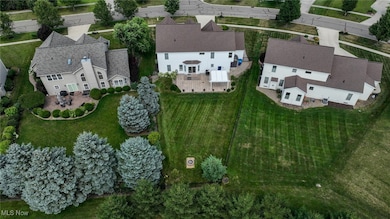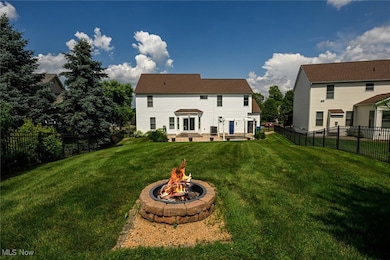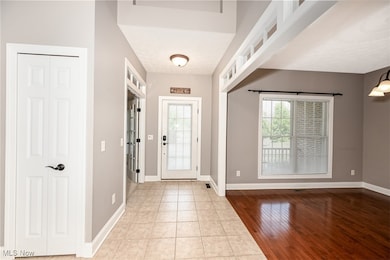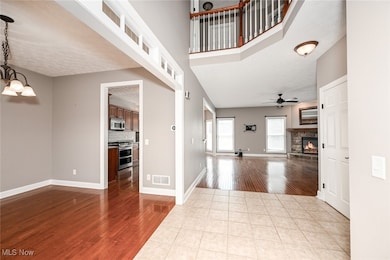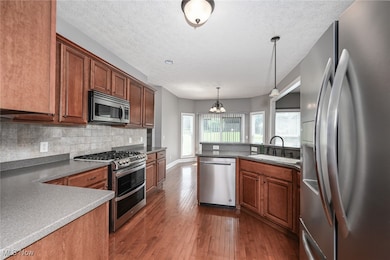
3948 Bosworth Dr Copley, OH 44321
Estimated payment $3,532/month
Highlights
- Open Floorplan
- Colonial Architecture
- High Ceiling
- Copley-Fairlawn Middle School Rated A
- Hydromassage or Jetted Bathtub
- Granite Countertops
About This Home
Light filled 4 bedroom, 3.5 bath home offers a spacious & welcoming floorpan with 9ft ceilings, laminate wood floors, & large windows throughout. Chef's kitchen adorned with elegant maple cabinetry, stainless steel appliances, corian counters, convenient breakfast bar, & walk in pantry. Inviting eat in area has slider leading out to stamped concrete patio with pergola perfect for outdoor dining & entertaining. Spacious great room flows seamlessly off kitchen featuring a cozy stone fireplace with extended hearth. Dining room offers space for formal meals, office offers flexibility as living room or playroom. Built in locker area with plenty of storage, guest bath, & laundry room finish the first floor. Second level offers a luxurious owners retreat with vaulted ceilings, walk-in closet & spa like bath with his & her vanities, soaking tub & walk in shower. Remaining 3 bedrooms are generously sized with walk-in closets & share a full bathroom. Finished lower level is designed for fun and entertaining with wet bar, recreation room, & play area complete with kid friendly play set & climbing wall. Take your indoor living outdoors while sitting on the covered front porch or lazy days under the pergola. Fenced in backyard with room to enjoy outdoor activities. 3 car garage with bump out & extra pad for parking. This home combines practical living spaces with stylish touches, making it a wonderful place to call home. Conveniently located near highway access, dining and retail. Don't miss out on the opportunity to call this Home.
Listing Agent
Howard Hanna Brokerage Email: julieboyle@howardhanna.com, 330-730-6290 License #2015002414 Listed on: 07/14/2025

Co-Listing Agent
Howard Hanna Brokerage Email: julieboyle@howardhanna.com, 330-730-6290 License #2006006325
Home Details
Home Type
- Single Family
Est. Annual Taxes
- $7,925
Year Built
- Built in 2006
Lot Details
- 0.32 Acre Lot
- Landscaped
- Back Yard Fenced
HOA Fees
- $23 Monthly HOA Fees
Parking
- 3 Car Attached Garage
- Garage Door Opener
Home Design
- Colonial Architecture
- Brick Exterior Construction
- Fiberglass Roof
- Asphalt Roof
- Vinyl Siding
Interior Spaces
- 2-Story Property
- Open Floorplan
- Bar
- Crown Molding
- High Ceiling
- Chandelier
- Entrance Foyer
- Family Room with Fireplace
- Storage
- Finished Basement
- Basement Fills Entire Space Under The House
- Fire and Smoke Detector
Kitchen
- Eat-In Kitchen
- Breakfast Bar
- Built-In Oven
- Range
- Microwave
- Dishwasher
- Granite Countertops
- Disposal
Bedrooms and Bathrooms
- 4 Bedrooms
- Walk-In Closet
- 3.5 Bathrooms
- Hydromassage or Jetted Bathtub
Laundry
- Dryer
- Washer
Utilities
- Forced Air Heating and Cooling System
- Heating System Uses Gas
Community Details
- Association fees include common area maintenance
- Creekstone Association
- Built by Dutch Heritage
- Creekstone Ph 2 Subdivision
Listing and Financial Details
- Assessor Parcel Number 1507740
Map
Home Values in the Area
Average Home Value in this Area
Tax History
| Year | Tax Paid | Tax Assessment Tax Assessment Total Assessment is a certain percentage of the fair market value that is determined by local assessors to be the total taxable value of land and additions on the property. | Land | Improvement |
|---|---|---|---|---|
| 2025 | $12,036 | $140,316 | $23,475 | $116,841 |
| 2024 | $7,603 | $140,316 | $23,475 | $116,841 |
| 2023 | $12,036 | $140,316 | $23,475 | $116,841 |
| 2022 | $8,060 | $122,014 | $20,412 | $101,602 |
| 2021 | $7,450 | $122,014 | $20,412 | $101,602 |
| 2020 | $6,823 | $114,210 | $20,410 | $93,800 |
| 2019 | $6,737 | $101,660 | $20,410 | $81,250 |
| 2018 | $6,414 | $101,660 | $20,410 | $81,250 |
| 2017 | $6,316 | $101,660 | $20,410 | $81,250 |
| 2016 | $6,308 | $96,080 | $20,410 | $75,670 |
| 2015 | $6,316 | $96,080 | $20,410 | $75,670 |
| 2014 | $6,274 | $96,080 | $20,410 | $75,670 |
| 2013 | $6,058 | $96,960 | $20,410 | $76,550 |
Property History
| Date | Event | Price | Change | Sq Ft Price |
|---|---|---|---|---|
| 07/14/2025 07/14/25 | For Sale | $515,000 | +37.0% | $134 / Sq Ft |
| 02/14/2020 02/14/20 | Sold | $376,000 | -4.6% | $103 / Sq Ft |
| 01/24/2020 01/24/20 | Pending | -- | -- | -- |
| 12/07/2019 12/07/19 | For Sale | $394,000 | +42.8% | $107 / Sq Ft |
| 02/15/2012 02/15/12 | Sold | $276,000 | -10.9% | $69 / Sq Ft |
| 02/06/2012 02/06/12 | Pending | -- | -- | -- |
| 07/28/2011 07/28/11 | For Sale | $309,900 | -- | $78 / Sq Ft |
Purchase History
| Date | Type | Sale Price | Title Company |
|---|---|---|---|
| Warranty Deed | $376,000 | Chicago Title | |
| Corporate Deed | $276,000 | Chicago Title Insurance Co | |
| Warranty Deed | $276,000 | Chicago Title Insurance Co | |
| Warranty Deed | $304,185 | Wigley Title Agency Inc | |
| Warranty Deed | $69,000 | Wigley Title Agency Inc |
Mortgage History
| Date | Status | Loan Amount | Loan Type |
|---|---|---|---|
| Open | $300,686 | VA | |
| Previous Owner | $305,011 | VA | |
| Previous Owner | $50,000 | Credit Line Revolving | |
| Previous Owner | $251,803 | New Conventional | |
| Previous Owner | $273,766 | FHA | |
| Previous Owner | $262,400 | Unknown | |
| Previous Owner | $10,350 | Seller Take Back |
Similar Homes in Copley, OH
Source: MLS Now (Howard Hanna)
MLS Number: 5120388
APN: 15-07740
- 1172 Spafford Dr
- 1607 Cloverfield Dr
- 1580 S Hametown Rd
- V/L Copley Rd
- 1638 S Cleveland Massillon Rd
- 4307 Paxton Rd
- 4122 Kingsbury Blvd
- 1433 Raleigh Blvd
- 820 Old Spring Rd
- 650 Rothrock Cir
- 556 Heritage Woods Dr
- 4679 Paxton Rd
- 620 Waverly Cir
- 4212 Castle Ridge
- 4721 Copley Rd
- 523 Arbor Ln
- 4193 Meadowcreek Ln
- 4265 Ridge Crest Dr
- 4474 Litchfield Dr
- 4032 Gardiner Run
- 1457 Karl Dr Unit 1457
- 3295 Trumbull Ave
- 454 Crestmont Ct
- 3800 Rosemont Blvd Unit 107 H
- 3800 Rosemont Blvd Unit Mike Z
- 185 Montrose Ave W
- 3826 Fairway Park Dr
- 254 Ledgestone Ct
- 120 Montrose West Ave
- 100 Hunt Club Dr
- 1335 Vale Dr
- 54 Hunt Club Dr
- 1157 Meadow Run
- 1330 Meadow Run
- 619 Parkhill Dr
- 3065 Shelley Lynn Dr
- 1626 Sunnyacres Rd
- 176 Kenridge Rd Unit 176
- 142-166 S Miller Rd
- 2749 Juno Place
