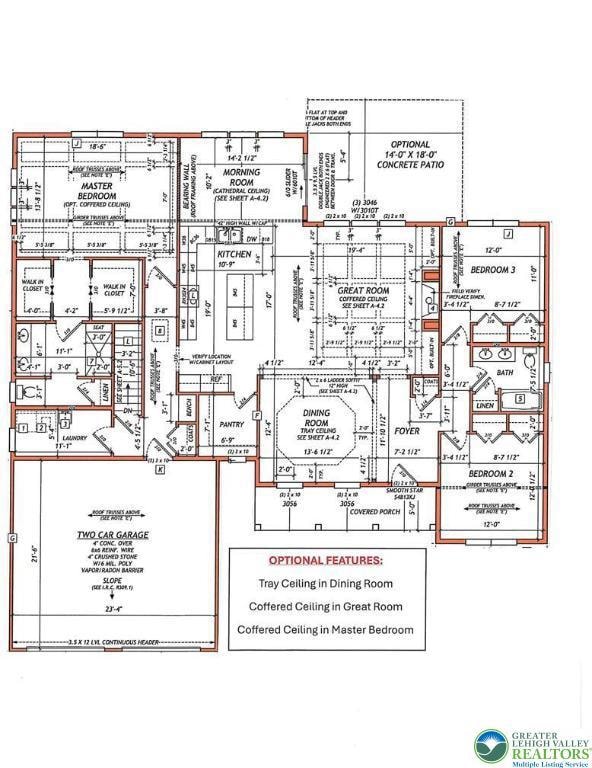
3950 Rau Ln Unit 3 Easton, PA 18045
Estimated payment $4,625/month
Highlights
- New Construction
- Family Room with Fireplace
- Heating Available
- 0.56 Acre Lot
- 2 Car Attached Garage
- 1-Story Property
About This Home
Nic Zawarski and Sons® is pleased to announce as part of our portfolio of homes at Old Orchard at Stones Crossing - The Expanded Hawthorn Design. This incredible home built for today's lifestyle, blends the "Art of Modern Living" with sophisticated features and upgrades anyone would want. This farmhouse plan features a kitchen that opens to a morning room and great room. The first floor also includes an Owner's Suite with a private bathroom. A separate dining area provides formal dining for friends and guests. Two Bedrooms with a shared full bathroom complete this one-story home.
Open House Schedule
-
Saturday, July 19, 202511:00 am to 5:00 pm7/19/2025 11:00:00 AM +00:007/19/2025 5:00:00 PM +00:00Add to Calendar
-
Sunday, July 20, 202511:00 am to 5:00 pm7/20/2025 11:00:00 AM +00:007/20/2025 5:00:00 PM +00:00Add to Calendar
Home Details
Home Type
- Single Family
Est. Annual Taxes
- $199
Lot Details
- 0.56 Acre Lot
- Property is zoned Ldr-Low Density Residenti
Parking
- 2 Car Attached Garage
Home Design
- New Construction
- Vinyl Siding
- Stone Veneer
Interior Spaces
- 2,155 Sq Ft Home
- 1-Story Property
- Family Room with Fireplace
- Basement Fills Entire Space Under The House
- Washer Hookup
Kitchen
- Microwave
- Dishwasher
- Disposal
Bedrooms and Bathrooms
- 3 Bedrooms
- 2 Full Bathrooms
Utilities
- Heating Available
Community Details
- Old Orchard At Stones Crossing Subdivision
Map
Home Values in the Area
Average Home Value in this Area
Tax History
| Year | Tax Paid | Tax Assessment Tax Assessment Total Assessment is a certain percentage of the fair market value that is determined by local assessors to be the total taxable value of land and additions on the property. | Land | Improvement |
|---|---|---|---|---|
| 2025 | $199 | $18,400 | $18,400 | $0 |
| 2024 | $1,631 | $18,400 | $18,400 | $0 |
| 2023 | $1,602 | $18,400 | $18,400 | $0 |
| 2022 | $1,577 | $18,400 | $18,400 | $0 |
| 2021 | $1,572 | $18,400 | $18,400 | $0 |
| 2020 | $137 | $1,600 | $1,600 | $0 |
| 2019 | $135 | $1,600 | $1,600 | $0 |
Property History
| Date | Event | Price | Change | Sq Ft Price |
|---|---|---|---|---|
| 04/28/2025 04/28/25 | For Sale | $831,900 | -- | $386 / Sq Ft |
Similar Homes in Easton, PA
Source: Greater Lehigh Valley REALTORS®
MLS Number: 756396
APN: M8 11 13F-3 0324
- 3930 Rau Ln Unit 5
- 3921 Mountain View Ave Unit 13
- 3960 Mountain View Ave
- 3920 Rau Ln Unit 6
- 353 Wedgewood Dr
- 1219 Whitehall Ave
- 4061 Nicole Place
- 4030 Winfield Terrace
- 3536 New Hampshire Ave
- 4203 William Penn Hwy
- 2877 Hope Ridge Dr
- 317 Berks St
- 65 Island Ct
- 1720 Mine Lane Rd
- 7 Rosemont Ct
- 20 Gold Rose Ln
- 2324 Raya Way
- 318 S Watson St
- 3554 Magnolia Dr
- 0 S Greenwood Ave Unit 11 737666
- 3839 Freemansburg Ave
- 23 Rosemont Ct Unit 23 A
- 372 Berkley St
- 4883 Riley Rd Unit Oak
- 4883 Riley Rd Unit Magnolia
- 4883 Riley Rd
- 100 Woodmont Cir
- 2407 Cook Dr
- 2717 Tamlynn Ln
- 1531 Chateau Place Unit B
- 2000 Meyer Ln
- 2474 Lincoln Ave Unit Second floor
- 2474 Lincoln Ave
- 4550 Falmer Dr
- 2463 Birch St Unit REAR BUILDING
- 2429 Forest St
- 313 Front St
- 2406 Birch St
- 3855 Victors Way
- 2250 Butler St Unit 104

