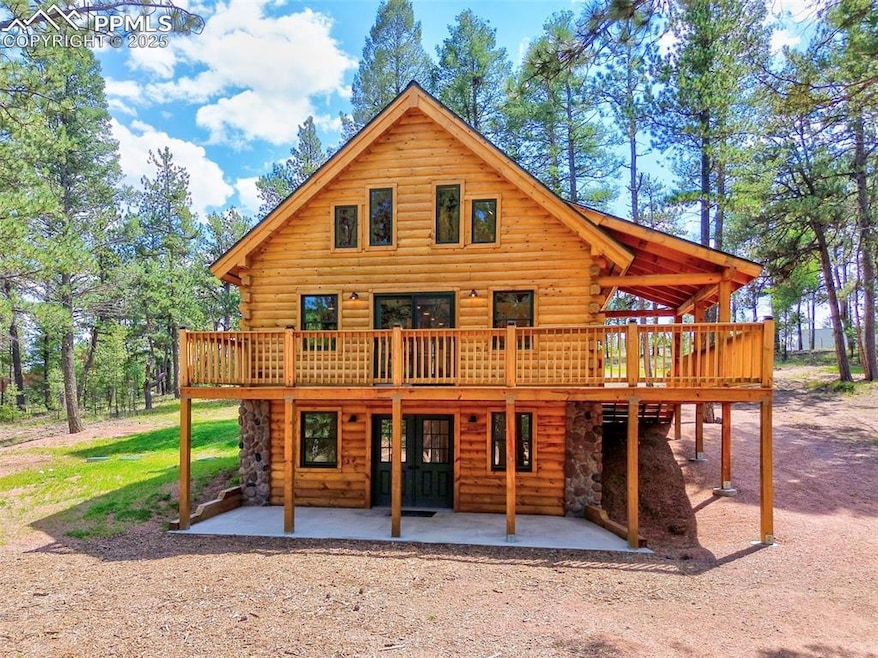396 Black Mesa Cir Florissant, CO 80816
Estimated payment $3,373/month
Highlights
- Views of Pikes Peak
- Deck
- Wood Flooring
- 2 Acre Lot
- Vaulted Ceiling
- Main Floor Bedroom
About This Home
Discover mountain living at its finest in this exquisitely crafted BRAND NEW 2,304 sq. ft. log home, nestled among the trees in the mountains. This 4-bedroom, 2-bathroom masterpiece blends rustic charm with modern luxury. Step inside to a spacious great room, where slate floors create an elegant yet earthy ambiance in the main living space. The kitchen boasts sleek concrete countertops, perfect for both everyday meals and entertaining. Stay cozy year-round with efficient radiant heating and enjoy the convenience of an on-demand water heater. This home is designed for relaxation and outdoor enjoyment. Savor your morning coffee on the covered deck, surrounded by tranquil sights and sounds, or fire up the grill on the expansive deck off the main living area, ideal for outdoor dining. Downstairs is an oversized bedroom and versatile family room providing additional space for gatherings, recreation, or quiet retreats. Thoughtfully designed and meticulously constructed, this log home combines creative craftsmanship with high-end finishes, offering a perfect blend of comfort and style. The property features transferable Teller WiFi service for seamless connectivity, is zoned for horses, and is topped with Class 4 hail-resistant shingles, providing potential discounts on homeowners insurance. Embrace the peaceful mountain lifestyle in a home built to inspire.
Home Details
Home Type
- Single Family
Est. Annual Taxes
- $511
Year Built
- Built in 2025
Lot Details
- 2 Acre Lot
- Rural Setting
- Sloped Lot
- Hillside Location
- Landscaped with Trees
Home Design
- Shingle Roof
- Log Siding
Interior Spaces
- 2,304 Sq Ft Home
- 1.5-Story Property
- Vaulted Ceiling
- Ceiling Fan
- French Doors
- Great Room
- Views of Pikes Peak
- Electric Dryer Hookup
Kitchen
- Self-Cleaning Oven
- Plumbed For Gas In Kitchen
- Range Hood
- Dishwasher
- Disposal
Flooring
- Wood
- Carpet
- Ceramic Tile
Bedrooms and Bathrooms
- 4 Bedrooms
- Main Floor Bedroom
- 2 Full Bathrooms
Basement
- Basement Fills Entire Space Under The House
- Laundry in Basement
Outdoor Features
- Deck
Utilities
- Radiant Heating System
- Well
Map
Home Values in the Area
Average Home Value in this Area
Tax History
| Year | Tax Paid | Tax Assessment Tax Assessment Total Assessment is a certain percentage of the fair market value that is determined by local assessors to be the total taxable value of land and additions on the property. | Land | Improvement |
|---|---|---|---|---|
| 2024 | $511 | $13,930 | $13,930 | $0 |
| 2023 | $511 | $13,930 | $13,930 | $0 |
| 2022 | $352 | $9,110 | $9,110 | $0 |
| 2021 | $356 | $9,110 | $9,110 | $0 |
| 2020 | $362 | $9,430 | $9,430 | $0 |
| 2019 | $360 | $9,430 | $0 | $0 |
| 2018 | $294 | $7,110 | $0 | $0 |
| 2017 | $299 | $7,110 | $0 | $0 |
| 2016 | $312 | $7,250 | $0 | $0 |
| 2015 | $312 | $7,250 | $0 | $0 |
| 2014 | $325 | $7,710 | $0 | $0 |
Property History
| Date | Event | Price | Change | Sq Ft Price |
|---|---|---|---|---|
| 09/13/2025 09/13/25 | Pending | -- | -- | -- |
| 09/04/2025 09/04/25 | For Sale | $624,900 | -- | $271 / Sq Ft |
Purchase History
| Date | Type | Sale Price | Title Company |
|---|---|---|---|
| Personal Reps Deed | $46,000 | None Available |
Source: Pikes Peak REALTOR® Services
MLS Number: 9859298
APN: R0006024
- 126 Rainier Dr
- 936 Matterhorn Dr
- 315 Thunder Ridge Rd
- 16 Rainier Dr
- 696 Calle de La Nieva
- 272 Calle Del Sol
- 31 Garfield Cir
- 241 Calle de La Lluvia
- 573 Empire Rd
- 49 Westpoint Cir
- 714 Empire Rd
- 3032-4 County Road 12
- 3032-3 County Road 12
- #2 County Road 12
- 21 Cheyenne Cir
- 85 Estes Cir
- 188 High Pasture Rd
- 109 High Pasture Rd







