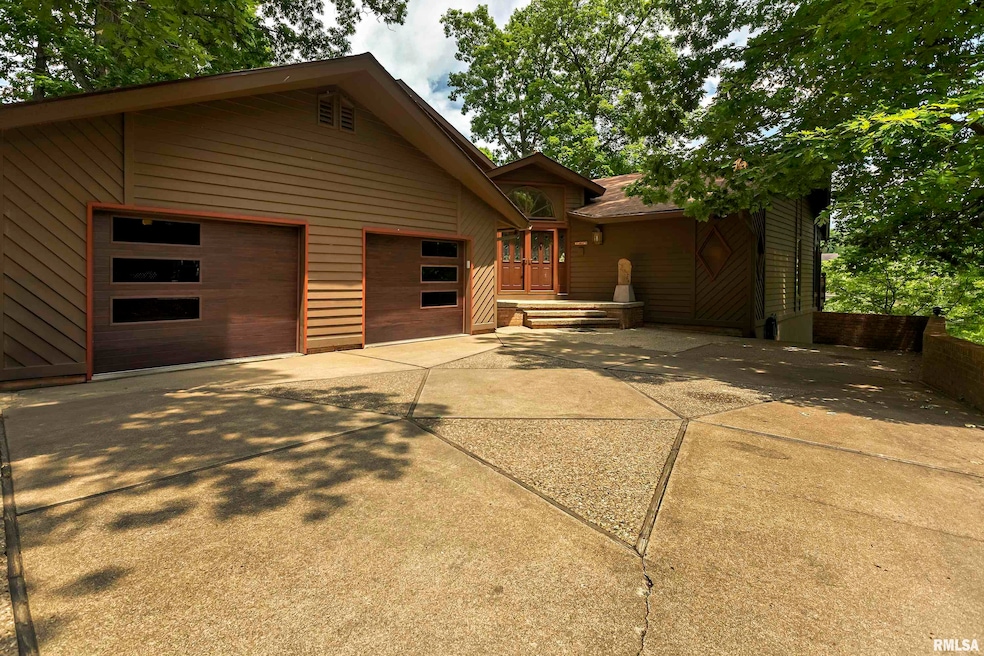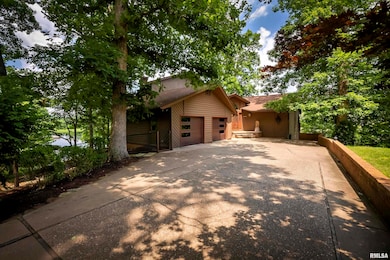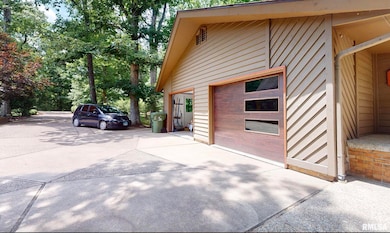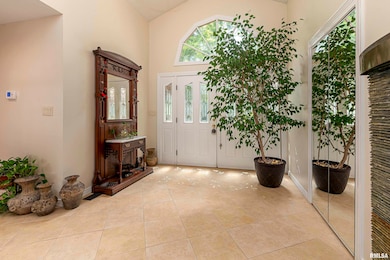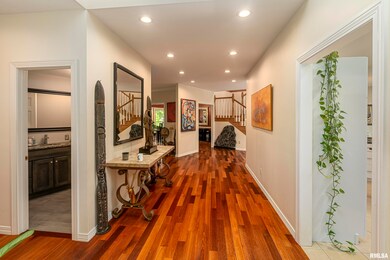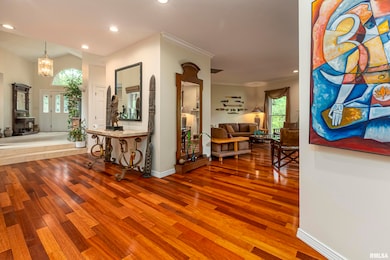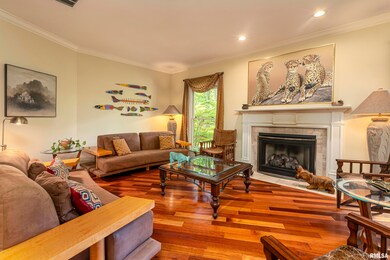
$875,000
- 6 Beds
- 8 Baths
- 6,350 Sq Ft
- 6399 Pelican Ln
- Carbondale, IL
This stately 2 story Mississippi-Georgian Style mansion presents a captivating retreat unique to Southern Illinois, surrounded by panoramic picturesque views on 4 acres of land (additional land available for purchase). The property’s rare majesty gives potential to be a stunning event venue, retreat destination, VRBO, or private luxury home. The possibilities are endless! Inside, the 2 story
Daniel Harshbarger KELLER WILLIAMS PINNACLE
