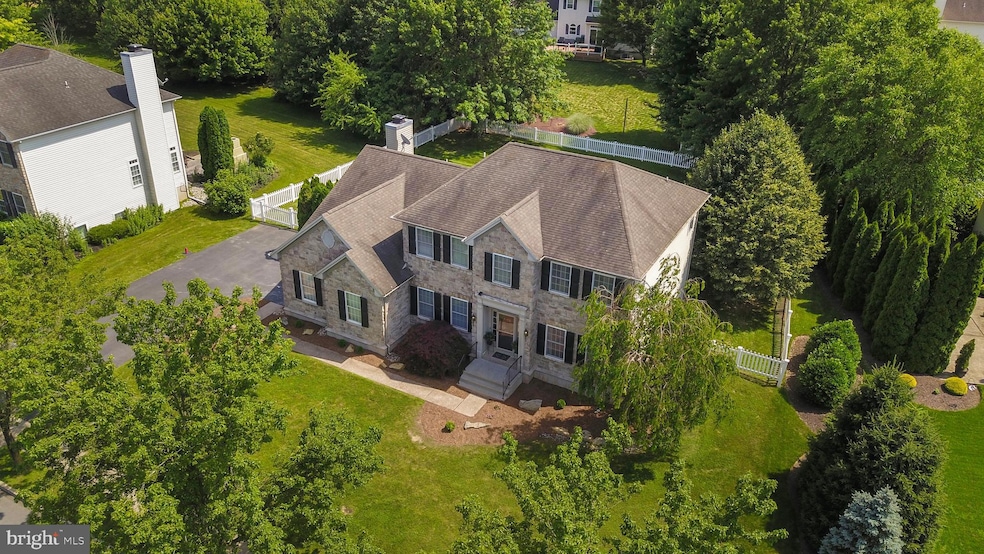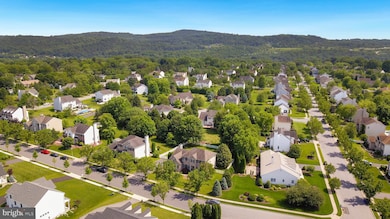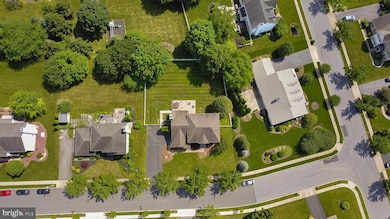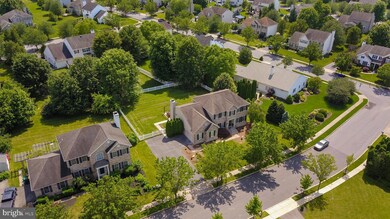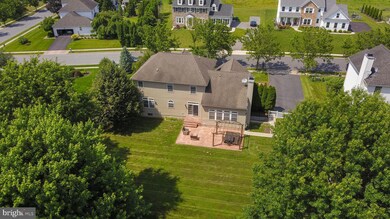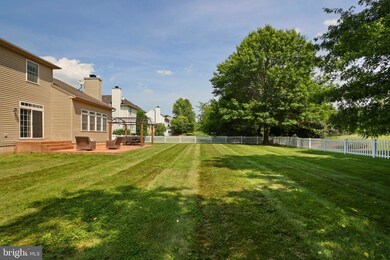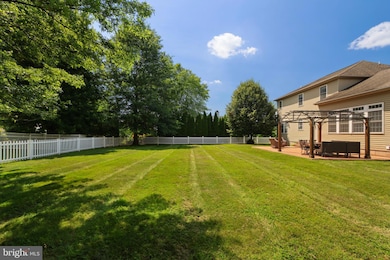
3960 Mountain View Ave Easton, PA 18045
Estimated payment $4,219/month
Highlights
- Open Floorplan
- Recreation Room
- Wood Flooring
- Colonial Architecture
- Cathedral Ceiling
- <<bathWithWhirlpoolToken>>
About This Home
Discover the perfect blend of space, style, and thoughtful updates in this beautifully maintained Colonial, offering over 4,000 sq ft of modern living in the highly desirable Old Orchard neighborhood. With 5 bedrooms, 3.5 baths, and soaring 15' ceilings, this home is designed to impress from the moment you walk in. The bright, open living spaces feature dramatic vaulted ceilings, oversized transom windows, and elegant French doors that lead toa private library—ideal for working from home or quiet reading time. The updated kitchen (2020) showcases timeless 42'' maple cabinetry, sleek Corian countertops, and a spacious pantry, flowing effortlessly into the dining and living areas. Head downstairs to the newly completed fully finished walk-out basement (2025), offering over 1,400 sq ft of flexible living space with a full bath—perfect for an in-law suite, guest quarters, or recreation area. The primary suite is a true retreat with a whirlpool tub, separate shower, and generous closet space. Outdoor living is just as inviting with a newly built patio (2022) and a white vinyl privacy fence, ideal for relaxing or entertaining. Additional upgrades include a new hot water tank and A/C unit (2024) and an updated garage(2025). This home offers the space, privacy, and flexibility today's buyers crave—all tucked away in a desirable Easton location. Ask how you can receive a$4,000 lender credit toward closing costs or lowering your interest rate.
Home Details
Home Type
- Single Family
Est. Annual Taxes
- $9,151
Year Built
- Built in 2002
Lot Details
- 0.38 Acre Lot
- Wood Fence
- Level Lot
- Property is zoned LDR
Parking
- 2 Car Attached Garage
- Side Facing Garage
- Driveway
Home Design
- Colonial Architecture
- Slab Foundation
- Fiberglass Roof
- Asphalt Roof
- Stone Siding
- Vinyl Siding
Interior Spaces
- Property has 2 Levels
- Open Floorplan
- Cathedral Ceiling
- Ceiling Fan
- 1 Fireplace
- Entrance Foyer
- Family Room
- Living Room
- Dining Room
- Den
- Recreation Room
- Bonus Room
Kitchen
- Breakfast Room
- Eat-In Kitchen
- Gas Oven or Range
- <<microwave>>
- Kitchen Island
Flooring
- Wood
- Carpet
- Vinyl
Bedrooms and Bathrooms
- En-Suite Primary Bedroom
- En-Suite Bathroom
- Walk-In Closet
- In-Law or Guest Suite
- <<bathWithWhirlpoolToken>>
Laundry
- Laundry Room
- Laundry on main level
- Dryer
- Washer
Finished Basement
- Walk-Out Basement
- Basement Fills Entire Space Under The House
Outdoor Features
- Patio
Schools
- Palmer Elementary School
- Easton Area Middle School
- Easton Area High School
Utilities
- Forced Air Heating and Cooling System
- Cooling System Utilizes Natural Gas
- 200+ Amp Service
- Natural Gas Water Heater
Community Details
- No Home Owners Association
Listing and Financial Details
- Tax Lot M8
- Assessor Parcel Number M8-11-13-17D-0324
Map
Home Values in the Area
Average Home Value in this Area
Tax History
| Year | Tax Paid | Tax Assessment Tax Assessment Total Assessment is a certain percentage of the fair market value that is determined by local assessors to be the total taxable value of land and additions on the property. | Land | Improvement |
|---|---|---|---|---|
| 2025 | $1,084 | $100,400 | $23,200 | $77,200 |
| 2024 | $8,897 | $100,400 | $23,200 | $77,200 |
| 2023 | $8,739 | $100,400 | $23,200 | $77,200 |
| 2022 | $8,607 | $100,400 | $23,200 | $77,200 |
| 2021 | $8,579 | $100,400 | $23,200 | $77,200 |
| 2020 | $8,574 | $100,400 | $23,200 | $77,200 |
| 2019 | $8,453 | $100,400 | $23,200 | $77,200 |
| 2018 | $8,309 | $100,400 | $23,200 | $77,200 |
| 2017 | $8,112 | $100,400 | $23,200 | $77,200 |
| 2016 | -- | $100,400 | $23,200 | $77,200 |
| 2015 | -- | $100,400 | $23,200 | $77,200 |
| 2014 | -- | $100,400 | $23,200 | $77,200 |
Property History
| Date | Event | Price | Change | Sq Ft Price |
|---|---|---|---|---|
| 06/30/2025 06/30/25 | Pending | -- | -- | -- |
| 06/27/2025 06/27/25 | For Sale | $624,000 | -- | $147 / Sq Ft |
Purchase History
| Date | Type | Sale Price | Title Company |
|---|---|---|---|
| Warranty Deed | $394,500 | -- | |
| Deed | $299,000 | -- |
Mortgage History
| Date | Status | Loan Amount | Loan Type |
|---|---|---|---|
| Open | $1,500,000 | Commercial | |
| Closed | $296,674 | New Conventional | |
| Closed | $309,686 | New Conventional | |
| Previous Owner | $315,600 | New Conventional |
Similar Homes in Easton, PA
Source: Bright MLS
MLS Number: PANH2008146
APN: M8-11-13-17D-0324
- 3921 Mountain View Ave Unit 13
- 3950 Rau Ln Unit 3
- 3930 Rau Ln Unit 5
- 3920 Rau Ln Unit 6
- 353 Wedgewood Dr
- 4061 Nicole Place
- 1219 Whitehall Ave
- 3536 New Hampshire Ave
- 4030 Winfield Terrace
- 2877 Hope Ridge Dr
- 4203 William Penn Hwy
- 65 Island Ct
- 317 Berks St
- 1720 Mine Lane Rd
- 2324 Raya Way
- 7 Rosemont Ct
- 20 Gold Rose Ln
- 318 S Watson St
- 76 Tumble Creek Rd Unit 12
- 3554 Magnolia Dr
