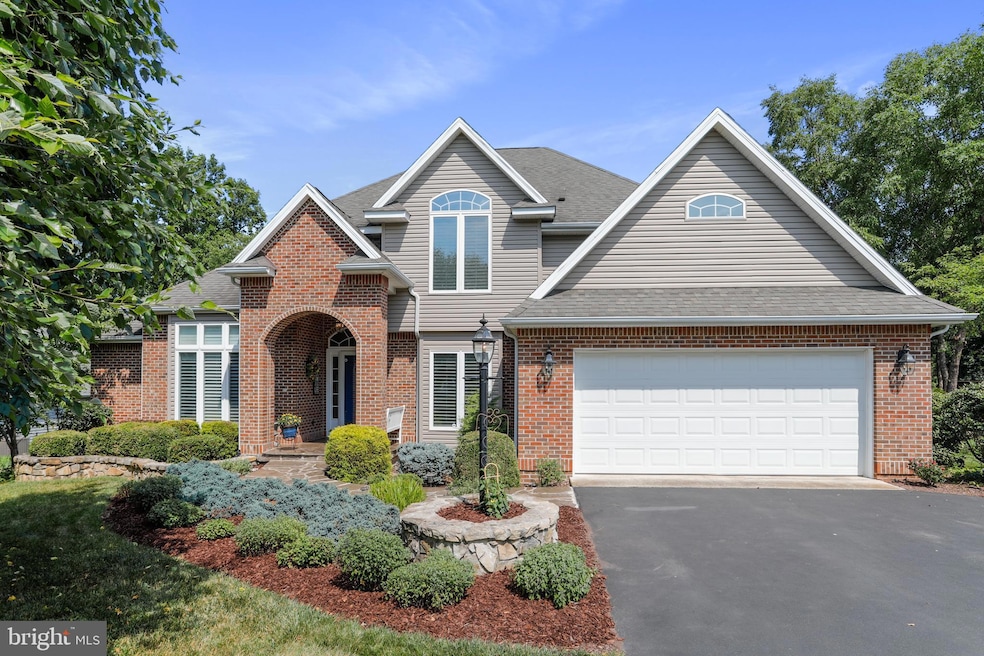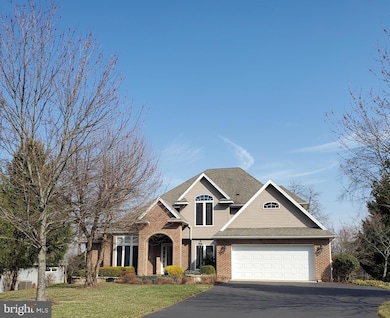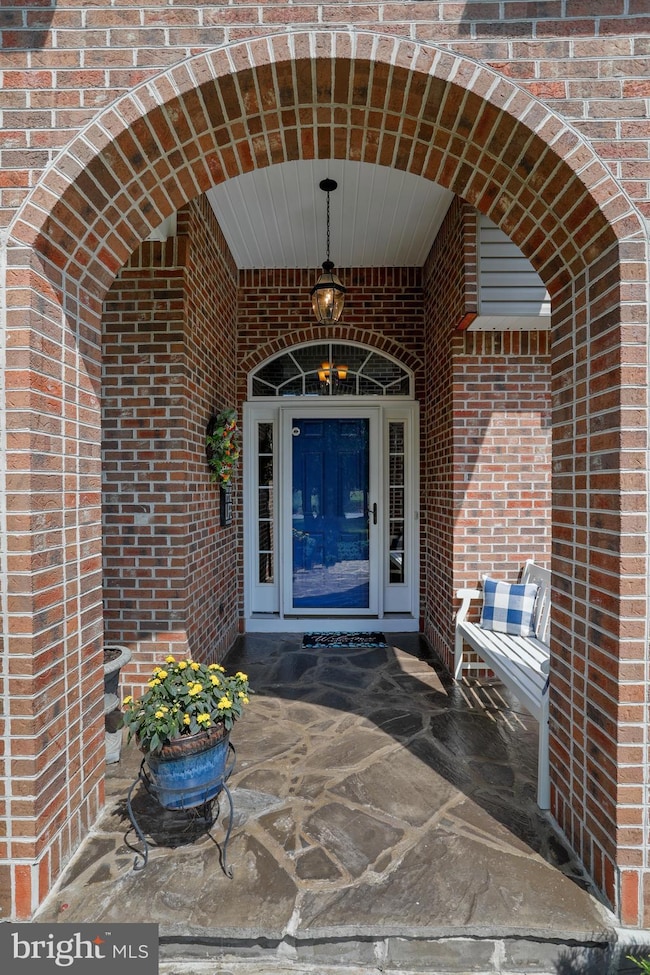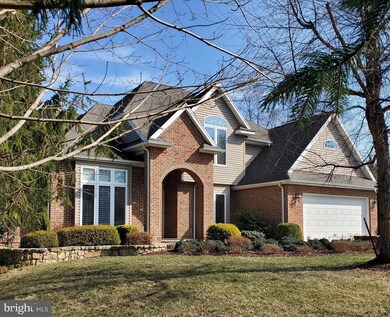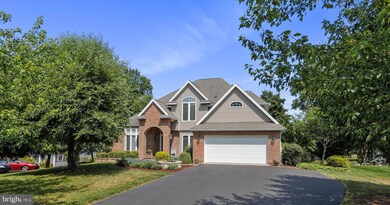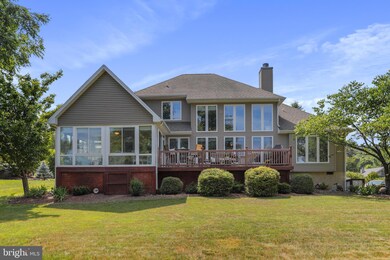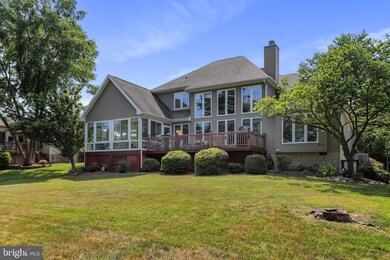
397 Peace Pipe Ln Hedgesville, WV 25427
Estimated payment $3,476/month
Highlights
- Golf Club
- Open Floorplan
- Clubhouse
- Fitness Center
- Lake Privileges
- Deck
About This Home
NEW PRICING - $15K Reduction !!! What's not to love about this Custom Buikt Home Exceptional Natural Lighting ? Built without Compromise it reflects the Very Best - Some of the Features are Main-Level Primary Suite, Gourmet Kitchen w Wine Frig & Pantry, Four Season Sun Room with 10 x 24 Deck, Great Room with Custom Built Book Shelves, Gas Fireplace, Vaulted Ceilings & Hardwood Floors, Formal Living Room, & Formal Dining Room The Upper Level consists of 3 Spacious Bedrooms, 2 Full Baths, & Floored Attic for Storage. This Home has been Well Maintained, Beautifully Landscaped and Majestic Views of Mountain & Three Fairways. Offers Class A Membership including Golf , Outdoor Pools & Sport Centers w Indoor Pool, Spa, Exercis Room & Much More. SELLER WILL PAY INTIATION FEE FOR NEW OWNER - $3150.00 TRULY A MUST SEE TO APPRECIATE !!!!
Home Details
Home Type
- Single Family
Est. Annual Taxes
- $3,123
Year Built
- Built in 2006
Lot Details
- 0.44 Acre Lot
- Property is in excellent condition
HOA Fees
- $67 Monthly HOA Fees
Parking
- 2 Car Direct Access Garage
- Front Facing Garage
- Garage Door Opener
- Driveway
Home Design
- Traditional Architecture
- Brick Exterior Construction
- Architectural Shingle Roof
- Vinyl Siding
Interior Spaces
- Property has 2 Levels
- Open Floorplan
- Cathedral Ceiling
- Ceiling Fan
- Recessed Lighting
- Fireplace With Glass Doors
- Fireplace Mantel
- Gas Fireplace
- Double Pane Windows
- Vinyl Clad Windows
- Window Treatments
- Casement Windows
- French Doors
- Entrance Foyer
- Great Room
- Living Room
- Formal Dining Room
- Sun or Florida Room
- Crawl Space
- Attic
Kitchen
- Breakfast Area or Nook
- Electric Oven or Range
- Built-In Microwave
- Extra Refrigerator or Freezer
- Dishwasher
- Stainless Steel Appliances
- Disposal
Flooring
- Wood
- Carpet
Bedrooms and Bathrooms
- En-Suite Primary Bedroom
- En-Suite Bathroom
- Walk-In Closet
- Soaking Tub
Laundry
- Laundry on main level
- Electric Dryer
- Washer
Home Security
- Home Security System
- Storm Doors
- Flood Lights
Accessible Home Design
- Level Entry For Accessibility
Outdoor Features
- Lake Privileges
- Deck
- Exterior Lighting
- Rain Gutters
Schools
- Hedgesville Elementary And Middle School
- Hedgesville High School
Utilities
- Heat Pump System
- Vented Exhaust Fan
- Underground Utilities
- Electric Water Heater
Listing and Financial Details
- Assessor Parcel Number 04 19E/0048 0000 0000
Community Details
Overview
- Association fees include road maintenance, trash, snow removal
- $208 Other Monthly Fees
- The Woods Homeowners Assos Whoa HOA
- The Woods Subdivision
Amenities
- Picnic Area
- Beauty Salon
- Clubhouse
- Meeting Room
- Laundry Facilities
Recreation
- Golf Club
- Golf Course Community
- Golf Course Membership Available
- Tennis Courts
- Indoor Tennis Courts
- Volleyball Courts
- Racquetball
- Community Playground
- Fitness Center
- Community Indoor Pool
- Community Spa
- Jogging Path
Map
Home Values in the Area
Average Home Value in this Area
Tax History
| Year | Tax Paid | Tax Assessment Tax Assessment Total Assessment is a certain percentage of the fair market value that is determined by local assessors to be the total taxable value of land and additions on the property. | Land | Improvement |
|---|---|---|---|---|
| 2024 | $3,123 | $254,460 | $45,480 | $208,980 |
| 2023 | $3,128 | $247,500 | $38,520 | $208,980 |
| 2022 | $2,689 | $231,060 | $35,160 | $195,900 |
| 2021 | $2,557 | $218,040 | $33,840 | $184,200 |
| 2020 | $2,461 | $209,580 | $33,840 | $175,740 |
| 2019 | $2,395 | $202,620 | $33,840 | $168,780 |
| 2018 | $2,380 | $200,940 | $33,840 | $167,100 |
| 2017 | $2,358 | $197,820 | $34,320 | $163,500 |
| 2016 | $2,347 | $195,180 | $33,600 | $161,580 |
| 2015 | $2,139 | $193,260 | $33,600 | $159,660 |
| 2014 | $2,251 | $201,780 | $33,600 | $168,180 |
Property History
| Date | Event | Price | Change | Sq Ft Price |
|---|---|---|---|---|
| 07/05/2025 07/05/25 | Pending | -- | -- | -- |
| 05/20/2025 05/20/25 | Price Changed | $570,000 | +0.9% | $180 / Sq Ft |
| 05/19/2025 05/19/25 | Price Changed | $565,000 | -3.4% | $178 / Sq Ft |
| 03/19/2025 03/19/25 | For Sale | $585,000 | -- | $185 / Sq Ft |
Purchase History
| Date | Type | Sale Price | Title Company |
|---|---|---|---|
| Trustee Deed | -- | -- |
Similar Homes in Hedgesville, WV
Source: Bright MLS
MLS Number: WVBE2038330
APN: 04-19E-00480000
- 1617 Winter Camp Trail
- 564 Peace Pipe Ln
- 11 Spearpoint Ln
- 169 Arrowhead Ridge
- 123 Lookout Ridge
- 477 Wampum Ln
- 239 The Woods Rd
- 42 Tecumseh Trail
- 203 Tecumseh Trail
- 264 Tecumseh Trail
- 499 The Woods Rd
- 102 Tecumseh Trail
- 53 Sachem Hill
- 43 Sachem Hill
- 42 Sachem Hill
- 101 Chief Cornstalk Trail
- Lot 21 Moundbuilder Loop
- 40 Fishhook Ln
- 26 Pathfinder Ln
- 61 Shawnee Trail
