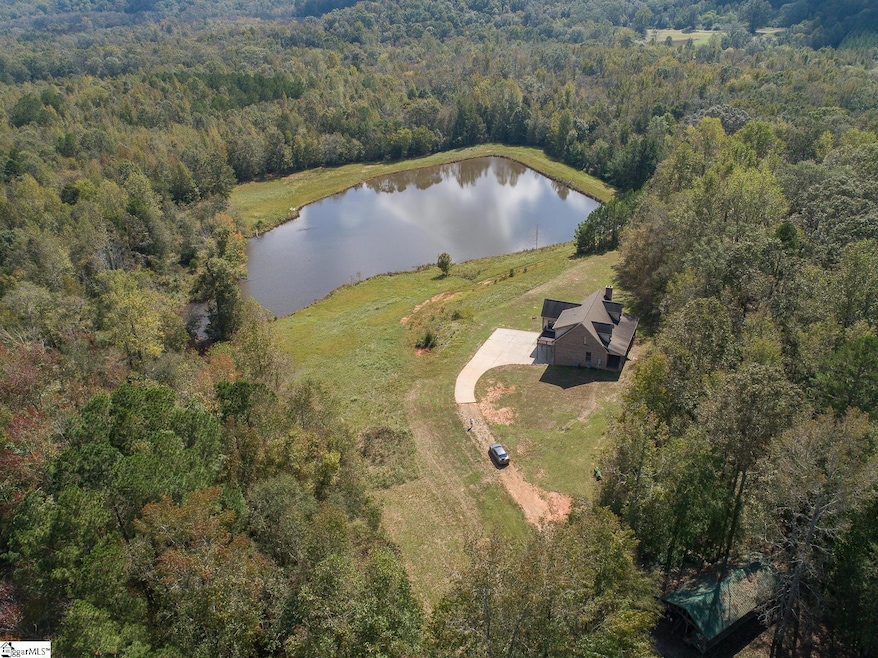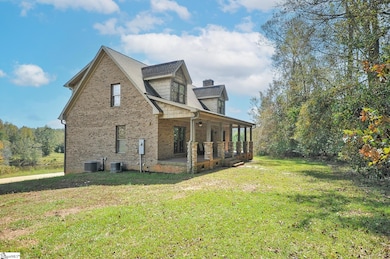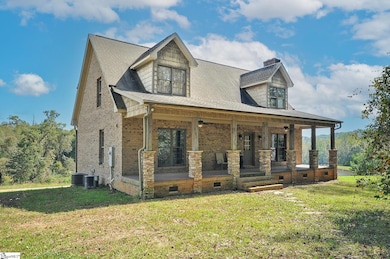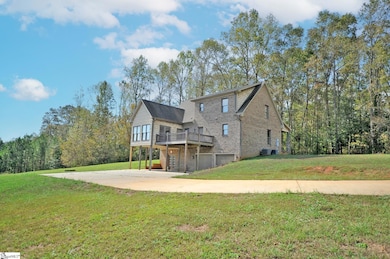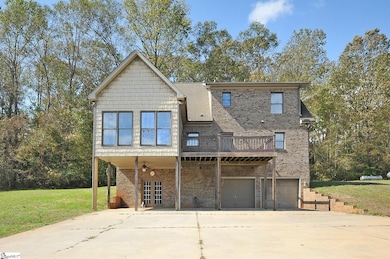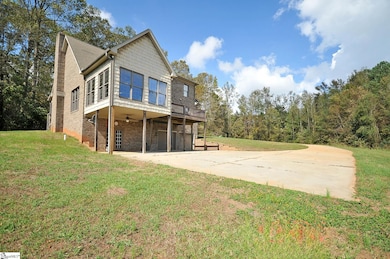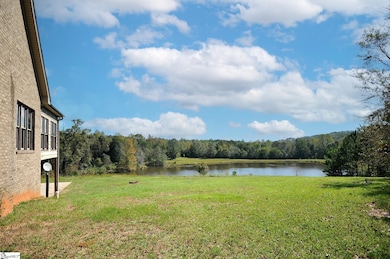
3973 S Harper Street Extension Laurens, SC 29360
Estimated payment $4,503/month
Highlights
- Waterfront
- Deck
- Wooded Lot
- 7 Acre Lot
- Pond
- Traditional Architecture
About This Home
BEAUTIFUL 7 ACRES with FISHING POND and a MAGNIFICENT CUSTOM 3500-SF HOME in a CONVENIENT UPSTATE LOCATION with GOOD SCHOOLS at an AMAZING PRICE for ALL! Live "green" on this lush 7-acres surrounded by nature and where privacy and serenity abound! You will be fascinated by the turkey, deer, duck, and other forms of animal wildlife, as well as plant wildlife! The stocked pond provides enjoyment and clean food as well!!! The 450-foot well provides a completely natural source of water. This LOCATION is just minutes from downtown Laurens, and then another few minutes to the interstate, making employment and/or entertainment in the other Upstate cities of GREENVILLE, SIMPSONVILLE, SPARTANBURG very feasible, as well as Columbia to the south! This 3500-SF+- STATELY QUALITY CUSTOM home is LIKE NEW! It was designed for and has been used as a "vacation home", weekend relaxation and as a "hunting lodge" (possibly only slept in 100 +- nights total). The size of it accommodates not only one family but could also serve as a MAIN HOME with an IN-LAW SUITE, because of the 3 spacious levels. In addition, this property would be a "dream come true" for a multi-generational home to be built for the enjoyment and protection of families. The floor plan is just "the best" with a large open family area, including dining area and kitchen eating bar, a sunroom and a large "owner's suite" on main level. The upper level consists of 2 bedrooms and 1 bathroom, while the lower level is walk-out to a large patio overlooking the lake and also adjacent to the 2-car garage. This level is spacious enough for a 4th bedroom (as seen in pictures) with a full bathroom, plus another relaxing entertainment area. This would make a FABULOUS AIRBNB PROPERTY, and would definitely be a retreat for family reunions, business meetings and more! There are too many special features to mention here, but a few of the magnificent features of the home include: full-brick exterior (nothing LIKE "brick"), interior oak flooring, cedar walls 30-foot+- and exposed wooden beams in great room with a floor-to -ceiling stacked gas-log fireplace (could be wood-burning per seller), granite countertops, 2 heating systems (1 for main floor and basement level and 1 for upper level) a 2nd gas-log fireplace on basement level. There are too many special features to mention here, but please be assured that the beauty is found beyond this home to the serene natural setting where you will truly find tranquility on a part-time or full-time basis each time you step on the property! HURRY TO BE THE FORTUNATE NEW OWNER OF THIS PROPERTY, BECAUSE PROPERTY IS NOT ALWAYS GOING TO BE AVAILABLE! "A WOMAN'S DREAM...A MAN'S AMBITION!" (If SF is important to buyer, buyer must verify.)
Home Details
Home Type
- Single Family
Year Built
- Built in 2005
Lot Details
- 7 Acre Lot
- Waterfront
- Wooded Lot
- Few Trees
Home Design
- Traditional Architecture
- Brick Exterior Construction
- Slab Foundation
- Composition Roof
Interior Spaces
- 3,400-3,599 Sq Ft Home
- 1.5-Story Property
- Ceiling height of 9 feet or more
- Ceiling Fan
- 2 Fireplaces
- Wood Burning Fireplace
- Gas Log Fireplace
- Two Story Entrance Foyer
- Great Room
- Dining Room
- Bonus Room
- Sun or Florida Room
- Wood Flooring
- Water Views
- Finished Basement
- Basement Storage
- Fire and Smoke Detector
Kitchen
- Electric Oven
- Electric Cooktop
- <<builtInMicrowave>>
- Dishwasher
- Granite Countertops
Bedrooms and Bathrooms
- 4 Bedrooms | 1 Main Level Bedroom
- Walk-In Closet
- 3.5 Bathrooms
Laundry
- Laundry Room
- Laundry on main level
Parking
- 2 Car Attached Garage
- Garage Door Opener
- Gravel Driveway
Outdoor Features
- Water Access
- Pond
- Deck
- Patio
- Front Porch
Schools
- Eb Morse Elementary School
- Sanders Middle School
- Laurens Dist 55 High School
Utilities
- Forced Air Heating System
- Heating System Uses Propane
- Underground Utilities
- Well
- Electric Water Heater
- Septic Tank
Listing and Financial Details
- Assessor Parcel Number 477-00-00-001
Map
Home Values in the Area
Average Home Value in this Area
Tax History
| Year | Tax Paid | Tax Assessment Tax Assessment Total Assessment is a certain percentage of the fair market value that is determined by local assessors to be the total taxable value of land and additions on the property. | Land | Improvement |
|---|---|---|---|---|
| 2024 | $4,172 | $12,280 | $1,060 | $11,220 |
| 2023 | $4,172 | $12,280 | $0 | $0 |
| 2022 | $4,088 | $12,500 | $1,060 | $11,440 |
| 2021 | $4,330 | $13,150 | $1,150 | $12,000 |
| 2020 | $4,292 | $13,150 | $1,150 | $12,000 |
| 2019 | $4,395 | $13,150 | $1,150 | $12,000 |
| 2018 | $4,323 | $13,150 | $1,150 | $12,000 |
| 2017 | $4,267 | $13,150 | $1,150 | $12,000 |
| 2015 | $3,986 | $12,990 | $1,050 | $11,940 |
| 2014 | $3,986 | $12,990 | $1,050 | $11,940 |
| 2013 | $3,986 | $12,990 | $1,050 | $11,940 |
Property History
| Date | Event | Price | Change | Sq Ft Price |
|---|---|---|---|---|
| 05/23/2025 05/23/25 | For Sale | $750,000 | -- | $221 / Sq Ft |
Similar Homes in Laurens, SC
Source: Greater Greenville Association of REALTORS®
MLS Number: 1558313
APN: 477-00-00-001
- 3692 Lisbon Rd
- 00B Sullivan Rd
- 00A Sullivan Rd
- 00A Patterson Dr
- 00B Blair Rd
- 00A Blair Rd
- 348 Watson St
- 1324 Easy Rd
- 884 Powers Rd
- 920 Powers Rd
- 648 Milam Rd
- 287 Houston St
- 000 Coleman Rd
- 129 Southern Magnolia Ln
- 71 2nd St
- 122 Myers Ln
- 1745 Wilson Dr
- 102 Hidden Hills Ln
- 417 Fairview Rd
- 932/934 E Main St
- 00 E 76 Hwy
- 121 Queens Cir
- 209 Creighton Ridge Dr
- 601 Cedar St Unit 4D
- 200 S Woodrow St
- 411-413 Musgrove St
- 605 N Adair Street Apt Unit 5
- 40 Collins Village Cir
- 1870 Emerald Rd
- 101 Stonehaven Dr
- 101 Stonehaven Dr
- 101 Bevington Ct
- 751 E Northside Dr
- 101-149 Mallard Ct
- 435 Haltiwanger Rd Unit 3
- 303 Haltiwanger Rd
- 210 Karlie Ct
- 400 Emerald Rd N
- 1814 Sc-72
- 108 Enterprise Ct
