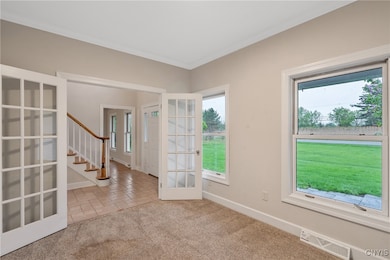Welcome to 3979 Watervale Road, a well maintained 4-bedroom, 2.5-bathroom colonial-style home set on just over 2 beautifully landscaped acres in Manlius. Located within the award-winning Fayetteville-Manlius School District, this property offers the perfect combination of rural tranquility and convenient proximity to schools, shopping, and major roadways. Built in 1997, this 2,658 square foot home has been cared for and thoughtfully maintained by its current owner. From the moment you arrive, you’ll appreciate the peaceful setting along one of Manlius’ most scenic country roads, surrounded by mature trees, rolling lawns, and picturesque views of the surrounding countryside. Inside, the spacious and inviting floor plan is ideal for both everyday living and entertaining. The welcoming front foyer opens to a bright formal living room and an elegant dining room with plenty of space for gatherings and holidays. Toward the back of the home, you’ll find a large, comfortable family room featuring a cozy fireplace. The kitchen is designed with both functionality and style in mind, offering ample cabinetry, a center island with stove, updated appliances, and a sun-drenched breakfast area overlooking the private backyard. A convenient first-floor half bath and laundry room add to the practicality of the layout. Upstairs, the home offers four generously sized bedrooms, including a spacious primary suite with a walk-in closet and a full en-suite bathroom. Three additional bedrooms share a well-appointed full bathroom, providing plenty of room for family, guests, or home office needs. Outside, the property truly shines. The expansive yard offers endless opportunities for outdoor enjoyment — whether you're hosting summer barbecues, gardening, or simply relaxing and taking in the peaceful, natural surroundings. There’s ample room for future additions like a pool, garden beds, or recreational space. Additional highlights include a two-car attached garage, a full basement with plenty of storage or future finishing potential. If you’ve been searching for a home that offers the charm of country living with the conveniences of town just minutes away, this is your opportunity.







