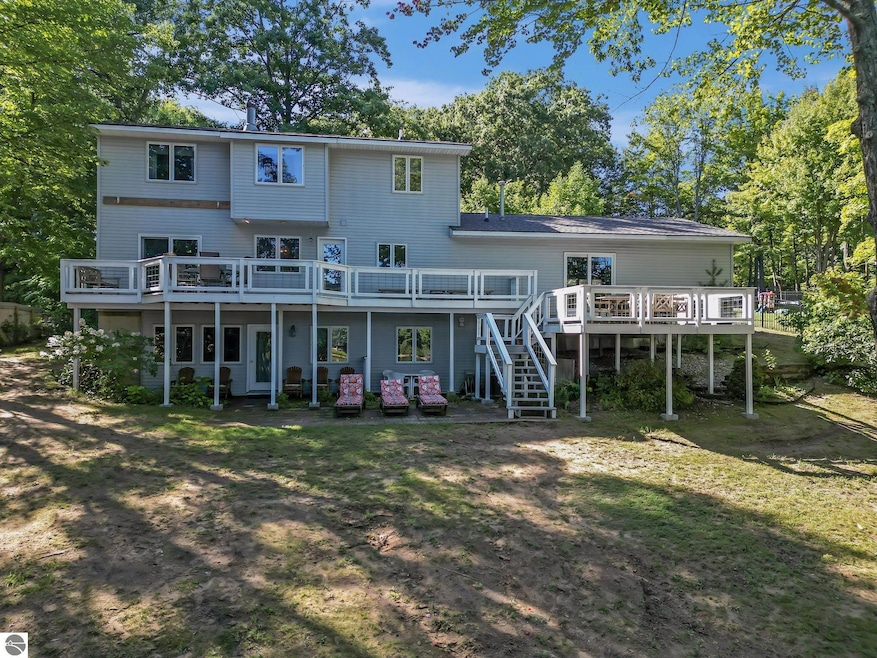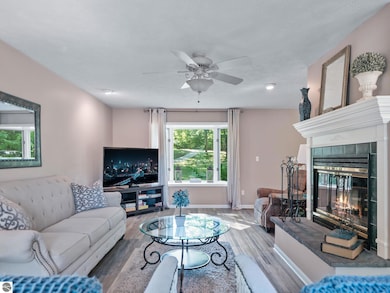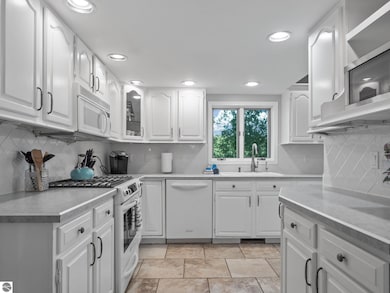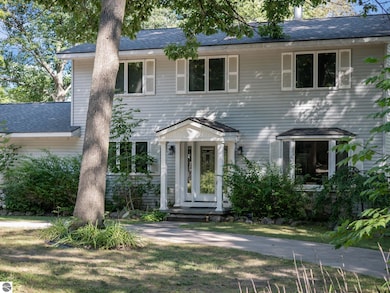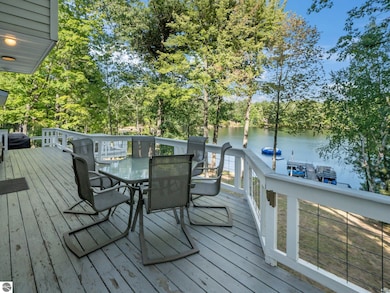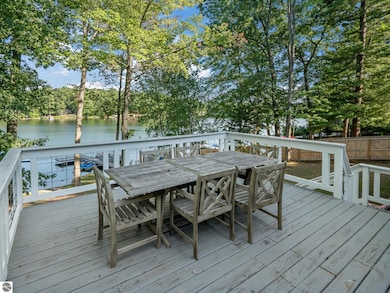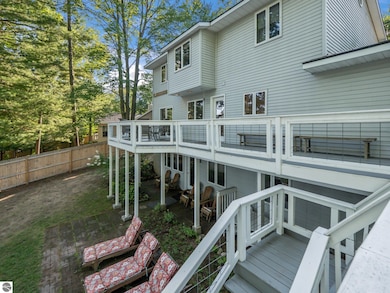
398 Highview Rd Traverse City, MI 49696
Estimated payment $6,461/month
Highlights
- Private Waterfront
- Deeded Waterfront Access Rights
- Sandy Beach
- Courtade Elementary School Rated A-
- Private Dock
- Second Garage
About This Home
Discover unparalleled lakefront living in this magnificent 2800 sq ft executive home, perfectly situated on a sprawling 1-acre lot with 100 feet of private lake frontage. Designed for both luxurious entertaining and comfortable family living, this residence offers an exceptional blend of space, style, and recreation. Spacious Interior: Boasting five generously sized bedrooms and three and one-half well-appointed bathrooms, providing ample space for family and guests. Also a thoughtful floorplan that flows seamlessly from the well designed gourmet kitchen to the expansive living areas, offering amazing lake views. From your private shoreline, swim, boat and fish, while enjoying stunning sunrises. The house has an oversized attached two car garage as well as a large 25'x36' detached "Toy" Garage, offering incredible storage for boats, ATVs, snowmobiles, or any recreational vehicles and equipment you desire. This property has beautiful mature trees, and a private dock. Schedule your showing today and start living the dream!
Listing Agent
Coldwell Banker Schmidt Traver License #6501393270 Listed on: 06/21/2025

Home Details
Home Type
- Single Family
Est. Annual Taxes
- $13,052
Year Built
- Built in 1994
Lot Details
- 1 Acre Lot
- Lot Dimensions are 100x600
- Private Waterfront
- 100 Feet of Waterfront
- Lake Front
- Sandy Beach
- Landscaped
- Sloped Lot
- The community has rules related to zoning restrictions
Home Design
- Poured Concrete
- Fire Rated Drywall
- Asphalt Roof
- Vinyl Siding
Interior Spaces
- 2,800 Sq Ft Home
- 2-Story Property
- Ceiling Fan
- Wood Burning Fireplace
- Drapes & Rods
- Blinds
- Entrance Foyer
- Formal Dining Room
- Bay Views
Kitchen
- Breakfast Area or Nook
- Oven or Range
- Recirculated Exhaust Fan
- Microwave
- Dishwasher
- Disposal
- Reverse Osmosis System
Bedrooms and Bathrooms
- 5 Bedrooms
- Walk-In Closet
Laundry
- Dryer
- Washer
Basement
- Walk-Out Basement
- Basement Fills Entire Space Under The House
- Basement Window Egress
Parking
- 5 Car Attached Garage
- Second Garage
Outdoor Features
- Deeded Waterfront Access Rights
- Access To Lake
- Property is near a lake
- Private Dock
- Tiered Deck
- Covered patio or porch
Utilities
- Forced Air Heating and Cooling System
- Water Holding Tank
- Well
- Natural Gas Water Heater
- Water Softener is Owned
- Cable TV Available
Community Details
Overview
- Pinewood Shores Community
Recreation
- Water Sports
Map
Home Values in the Area
Average Home Value in this Area
Tax History
| Year | Tax Paid | Tax Assessment Tax Assessment Total Assessment is a certain percentage of the fair market value that is determined by local assessors to be the total taxable value of land and additions on the property. | Land | Improvement |
|---|---|---|---|---|
| 2025 | $13,052 | $413,500 | $0 | $0 |
| 2024 | $10,494 | $381,000 | $0 | $0 |
| 2023 | $10,018 | $246,700 | $0 | $0 |
| 2022 | $11,758 | $263,400 | $0 | $0 |
| 2021 | $7,497 | $246,700 | $0 | $0 |
| 2020 | $7,376 | $221,800 | $0 | $0 |
| 2019 | $7,342 | $215,200 | $0 | $0 |
| 2018 | $7,167 | $189,000 | $0 | $0 |
| 2017 | -- | $188,700 | $0 | $0 |
| 2016 | -- | $180,600 | $0 | $0 |
| 2014 | -- | $161,300 | $0 | $0 |
| 2012 | -- | $156,840 | $0 | $0 |
Property History
| Date | Event | Price | Change | Sq Ft Price |
|---|---|---|---|---|
| 06/21/2025 06/21/25 | For Sale | $972,860 | -- | $347 / Sq Ft |
Purchase History
| Date | Type | Sale Price | Title Company |
|---|---|---|---|
| Deed | $660,000 | -- | |
| Deed | -- | -- | |
| Deed | $274,900 | -- | |
| Deed | $243,000 | -- |
Similar Homes in Traverse City, MI
Source: Northern Great Lakes REALTORS® MLS
MLS Number: 1935462
APN: 03-660-032-00
- 376 Highview Rd
- Parcel 2B Chandler Rd
- 2466 Chandler Rd
- 2664 Chandler Rd
- 2480 Chandler Rd
- 0 Muncie View Trail Unit B 1934562
- 0 Timberlee Dr
- 0 Cross Country Trail Unit H 1934018
- 150 S Four Mile Rd
- 184 Porch St
- 4169 N Spider Lake Rd
- 4180 Pintail Dr
- 57 Porch St Unit 8
- 219 Porch St Unit 11
- 244 Porch St Unit 1
- 4222 Celery Bay Dr
- 3680 Supply Rd
- 00 N Four Mile Rd
- 1572 Oban Way
- 23 Cinnamon Ln
- 1765 St Joseph St
- 24 Bayfront Dr
- 3835 Vale Dr
- 4263 Eagle Crest Dr Unit 4263
- 1389 Carriage View Ln
- 2692 Harbor Hill Dr
- 944 Juniper St
- 5541 Foothills Dr
- 1542 Simsbury St Unit 3
- 1542 Simsbury St Unit 1
- 1542 Simsbury St Unit 4
- 1542 Simsbury St
- 715 Fern St Unit 15
- 2516 Crossing Cir
- 6455 Us Highway 31 N
- 1310 Peninsula Ct
- 2054 Essex View Dr
- 609 Bloomfield Rd
- 3686 Matador W
- 1001 Cass St Unit Upstairs
