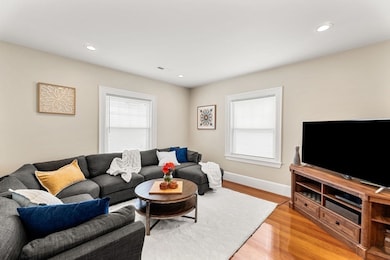
399 High St Unit 2 Medford, MA 02155
West Medford NeighborhoodEstimated payment $5,339/month
Highlights
- Golf Course Community
- No Units Above
- Deck
- Medical Services
- Open Floorplan
- Property is near public transit
About This Home
Experience refined living in this impeccably renovated second-floor condo, located in the heart of charming W Medford. Set within a beautifully maintained residence, this 4 bed/2.5 bath home offers a seamless blend of timeless craftsmanship and modern luxury. Step inside to discover rich hardwood floors and an abundance of natural light creating an airy and sophisticated ambiance throughout. The floor plan features an open-concept living and dining area, ideal for entertaining, anchored by a beautifully appointed kitchen with stainless steel appliances, sleek countertops, and custom cabinetry. The primary suite offers ample sunlight and an ensuite bathroom. Three additional bedrooms provide flexibility for guest quarters or a home office. Enjoy central A/C, garage parking, and generous storage options. Located minutes from the commuter rail, Tufts University, and a vibrant local dining scene, this condo offers unparalleled convenience in one of Medford's most desirable neighborhoods.
Townhouse Details
Home Type
- Townhome
Est. Annual Taxes
- $6,174
Year Built
- Built in 1910
Lot Details
- Near Conservation Area
- No Units Above
HOA Fees
- $300 Monthly HOA Fees
Parking
- 1 Car Attached Garage
- Tuck Under Parking
- Parking Storage or Cabinetry
- Tandem Parking
- Garage Door Opener
- Off-Street Parking
- Deeded Parking
Home Design
- Half Duplex
- Frame Construction
- Shingle Roof
Interior Spaces
- 1,890 Sq Ft Home
- 3-Story Property
- Open Floorplan
- Decorative Lighting
- Insulated Windows
- Picture Window
- French Doors
- Sliding Doors
- Entrance Foyer
- Basement
Kitchen
- Range<<rangeHoodToken>>
- <<microwave>>
- Freezer
- Plumbed For Ice Maker
- Dishwasher
- Kitchen Island
- Solid Surface Countertops
- Disposal
Flooring
- Wood
- Tile
Bedrooms and Bathrooms
- 4 Bedrooms
- Primary bedroom located on third floor
- <<tubWithShowerToken>>
- Separate Shower
- Linen Closet In Bathroom
Laundry
- Laundry on upper level
- Laundry in Bathroom
- Dryer
- Washer
Home Security
Outdoor Features
- Balcony
- Deck
Location
- Property is near public transit
- Property is near schools
Utilities
- Forced Air Heating and Cooling System
- 2 Cooling Zones
- 2 Heating Zones
- Heating System Uses Natural Gas
- Individual Controls for Heating
Listing and Financial Details
- Assessor Parcel Number M:L04 B:6402,5057028
Community Details
Overview
- Association fees include water, sewer, insurance
- 2 Units
- 399 High St Community
Amenities
- Medical Services
- Shops
- Coin Laundry
Recreation
- Golf Course Community
- Tennis Courts
- Community Pool
- Park
- Jogging Path
- Bike Trail
Pet Policy
- Call for details about the types of pets allowed
Security
- Storm Doors
Map
Home Values in the Area
Average Home Value in this Area
Tax History
| Year | Tax Paid | Tax Assessment Tax Assessment Total Assessment is a certain percentage of the fair market value that is determined by local assessors to be the total taxable value of land and additions on the property. | Land | Improvement |
|---|---|---|---|---|
| 2025 | $6,174 | $724,600 | $0 | $724,600 |
| 2024 | $6,174 | $724,600 | $0 | $724,600 |
| 2023 | $6,071 | $701,900 | $0 | $701,900 |
| 2022 | $6,094 | $676,400 | $0 | $676,400 |
| 2021 | $6,232 | $662,300 | $0 | $662,300 |
| 2020 | $6,080 | $662,300 | $0 | $662,300 |
| 2019 | $6,222 | $648,100 | $0 | $648,100 |
Property History
| Date | Event | Price | Change | Sq Ft Price |
|---|---|---|---|---|
| 07/09/2025 07/09/25 | Price Changed | $819,000 | -1.2% | $433 / Sq Ft |
| 06/18/2025 06/18/25 | For Sale | $829,000 | +23.9% | $439 / Sq Ft |
| 08/27/2018 08/27/18 | Sold | $669,000 | -1.5% | $354 / Sq Ft |
| 06/11/2018 06/11/18 | Pending | -- | -- | -- |
| 06/01/2018 06/01/18 | For Sale | $679,000 | -- | $359 / Sq Ft |
Purchase History
| Date | Type | Sale Price | Title Company |
|---|---|---|---|
| Not Resolvable | $669,000 | -- |
Mortgage History
| Date | Status | Loan Amount | Loan Type |
|---|---|---|---|
| Open | $602,100 | New Conventional |
Similar Homes in the area
Source: MLS Property Information Network (MLS PIN)
MLS Number: 73393142
APN: MEDF-L-04 6402
- 421 High St Unit 205
- 421 High St Unit 308
- 421 High St Unit 203
- 421 High St Unit 101
- 421 High St Unit 202
- 421 High St Unit 204
- 42 Bower St Unit 1
- 67 Prescott St
- 12 Temple St
- 2218 Mystic Valley Pkwy
- 124 Boston Ave
- 6 Wolcott St
- 89 Woburn St
- 520 High St Unit 38
- 18 Tyler Ave
- 157 Brooks St
- 548 High St
- 58 Gleason St
- 4 Grove St
- 111 Sharon St Unit 1
- 422 High St Unit 10
- 9 Circuit St Unit 1
- 51 Warren St Unit 2
- 340 High St Unit 1
- 61 Bower St Unit 2
- 60 Auburn St Unit 1
- 18 Mystic St Unit 2
- 50 Temple St
- 14 Holton St Unit 5
- 29 Harvard Ave Unit 33
- 9 Madison St Unit 1
- 8 Madison St Unit 1
- 124 Boston Ave Unit 2
- 124 Boston Ave Unit 1
- 27 Holton St Unit 1
- 126 Monument St Unit Hse
- 124 Monument St
- 19 Tyler Ave
- 116 Monument St
- 129 Brooks St Unit 4






