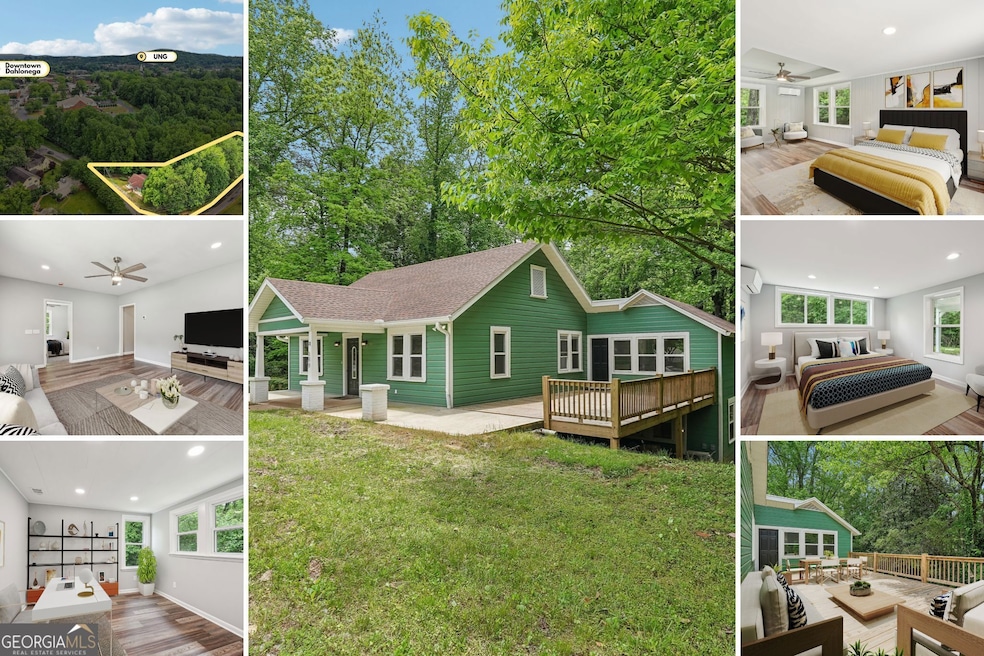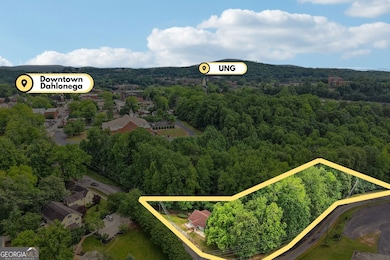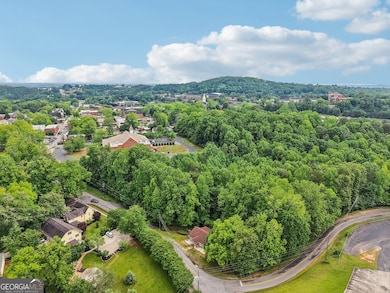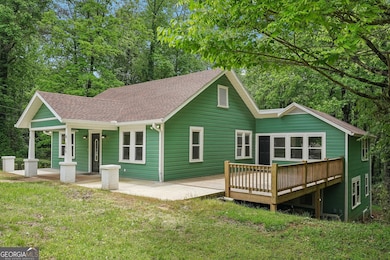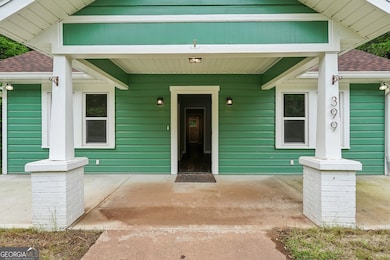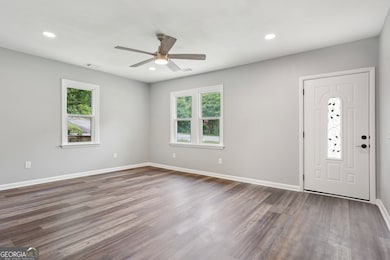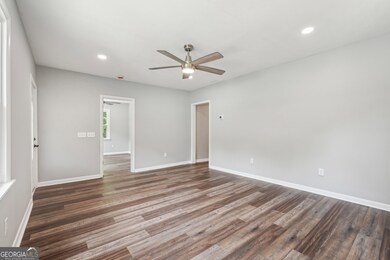Discover the harmonious blend of comfort, convenience, and community at 399 North Chestatee Street, Dahlonega. This beautifully renovated home is a sanctuary designed for multigenerational living. With an expansive layout featuring a total of six bedrooms and four bathrooms, a living room, an office, a dining room, and a flex room, it caters perfectly to large families or those seeking a dual-living arrangement. The main level welcomes you with four spacious bedrooms and three bathrooms, including a spacious primary suite with a private entrance and kitchenette and an inviting deck - a perfect spot for intimate gatherings or simply basking in the tranquil surroundings. Slide into independence on the separate lower level, which houses a fully equipped living area with its own private entryway. It boasts two additional bedrooms, a kitchen, and a bathroom. This setup is ideal for multigenerational families or guests. The separate driveway and the covered porch add to the sense of privacy and autonomy. Beyond the serene interiors, the location adds immense value. Nestled just a short walk from downtown Dahlonega, the property offers both peaceful living and close proximity to vibrant community amenities. The quaint town center is brimming with chic boutiques, artisanal eateries, and cultural landmarks, ensuring there's always something to explore. Whether you're seeking a space to accommodate a growing or multigenerational family, this unique home is a standout choice. Disclaimer: All information deemed reliable but not guaranteed and should be independently verified. Photos & lot lines may be virtually staged to assist buyers in visualizing the property's potential. Contact the listing agent for more information or to schedule a private showing.

