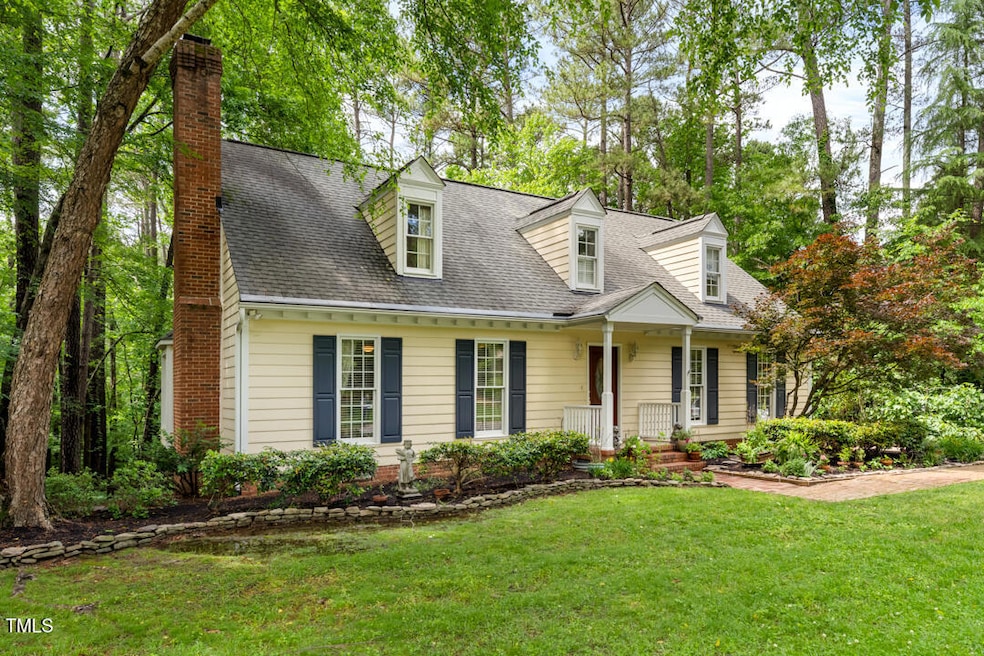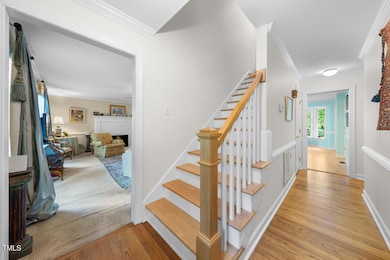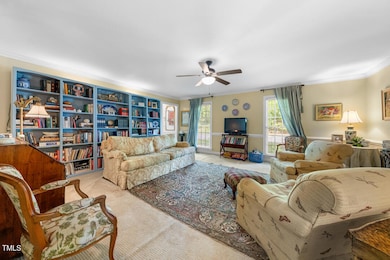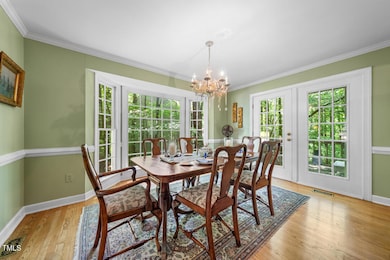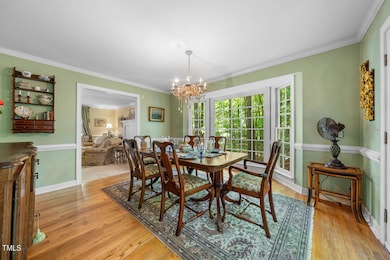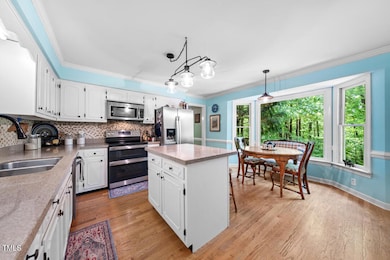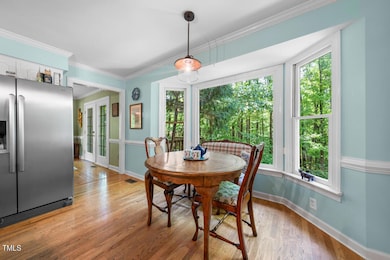
4 Barkridge Ct Durham, NC 27713
Woodcroft NeighborhoodEstimated payment $3,803/month
Highlights
- Cape Cod Architecture
- Main Floor Primary Bedroom
- Workshop
- Wood Flooring
- Bonus Room
- Jogging Path
About This Home
Bursting with Charm in Coveted Woodcroft!This beautifully updated 5-bedroom home sits on a quiet cul-de-sac in one of Southwest Durham's most desirable neighborhoods. Nestled among mature hardwoods, it offers privacy and natural beauty, with scenic views from the back deck or firepit area and easy access to neighborhood walking trails.Step inside to find gleaming hardwood stairs, a large sunlit kitchen with granite countertops, stainless steel appliances, and an inviting eat-in dining area. The versatile floor plan includes three bedrooms on the main level—perfect for single-level living—and a flexible primary suite option either upstairs or down. The second floor also features two additional bedrooms and a generous flex space ideal for a home office, craft room, or playroom.Relax in the spacious family room with a cozy wood-burning fireplace, or take your projects to the tall crawl space, which doubles as a handy workshop area.Additional highlights include bay windows in both the dining room and the kitchen that help bring the outside light into each room. The Cape Cod design creates many hidden storage opportunities upstairs. New water heater.The Woodcroft trail system connects to the American Tobacco Trail, opening up miles and miles of biking, running or walking opportunities.Convenient to UNC, Duke, RTP. Come fall in love with this exceptional home and location!
Home Details
Home Type
- Single Family
Est. Annual Taxes
- $4,115
Year Built
- Built in 1985
Lot Details
- 0.28 Acre Lot
HOA Fees
- $29 Monthly HOA Fees
Home Design
- Cape Cod Architecture
- Block Foundation
- Shingle Roof
- Asphalt Roof
- Masonite
Interior Spaces
- 2,622 Sq Ft Home
- 2-Story Property
- Living Room
- Dining Room
- Bonus Room
Kitchen
- Range
- Dishwasher
- Disposal
Flooring
- Wood
- Carpet
- Tile
Bedrooms and Bathrooms
- 5 Bedrooms
- Primary Bedroom on Main
- 3 Full Bathrooms
Basement
- Walk-Out Basement
- Workshop
- Crawl Space
Parking
- 3 Parking Spaces
- 3 Open Parking Spaces
Schools
- Southwest Elementary School
- Githens Middle School
- Jordan High School
Utilities
- Forced Air Heating and Cooling System
- Heat Pump System
- Water Heater
Listing and Financial Details
- Assessor Parcel Number 0719-51-9382
Community Details
Overview
- Association fees include ground maintenance
- Woodcroft Managed By Cas Association, Phone Number (919) 403-1400
- Woodcroft Subdivision
- Maintained Community
Recreation
- Jogging Path
- Trails
Security
- Resident Manager or Management On Site
Map
Home Values in the Area
Average Home Value in this Area
Tax History
| Year | Tax Paid | Tax Assessment Tax Assessment Total Assessment is a certain percentage of the fair market value that is determined by local assessors to be the total taxable value of land and additions on the property. | Land | Improvement |
|---|---|---|---|---|
| 2024 | $4,115 | $295,032 | $60,847 | $234,185 |
| 2023 | $3,865 | $295,032 | $60,847 | $234,185 |
| 2022 | $3,776 | $295,032 | $60,847 | $234,185 |
| 2021 | $3,758 | $295,032 | $60,847 | $234,185 |
| 2020 | $3,670 | $295,032 | $60,847 | $234,185 |
| 2019 | $3,670 | $295,032 | $60,847 | $234,185 |
| 2018 | $3,569 | $263,134 | $48,037 | $215,097 |
| 2017 | $3,543 | $263,134 | $48,037 | $215,097 |
| 2016 | $3,424 | $263,134 | $48,037 | $215,097 |
| 2015 | $3,214 | $232,149 | $41,766 | $190,383 |
| 2014 | $3,214 | $232,149 | $41,766 | $190,383 |
Property History
| Date | Event | Price | Change | Sq Ft Price |
|---|---|---|---|---|
| 05/15/2025 05/15/25 | For Sale | $620,000 | -- | $236 / Sq Ft |
Purchase History
| Date | Type | Sale Price | Title Company |
|---|---|---|---|
| Warranty Deed | $300,000 | -- | |
| Warranty Deed | $280,000 | None Available | |
| Warranty Deed | $223,000 | -- |
Mortgage History
| Date | Status | Loan Amount | Loan Type |
|---|---|---|---|
| Open | $15,000 | Construction | |
| Previous Owner | $266,000 | Purchase Money Mortgage | |
| Previous Owner | $50,000 | Credit Line Revolving | |
| Previous Owner | $137,000 | Unknown | |
| Previous Owner | $135,000 | No Value Available |
Similar Homes in Durham, NC
Source: Doorify MLS
MLS Number: 10096517
APN: 144124
- 14 W Bridlewood Trail
- 121 Long Shadow Place
- 127 Long Shadow Place
- 3 Fieldcrest Ct
- 5515 S Roxboro St Unit 4
- 5515 S Roxboro St Unit 3
- 5515 S Roxboro St Unit 32
- 5515 S Roxboro St Unit 16
- 5219 Oakbrook Dr
- 3514 Shady Creek Dr
- 3511 Shady Creek Dr
- 8 Summertime Ct
- 145 Cofield Cir
- 3306 Meadowrun Dr
- 4710 Rollingwood Dr
- 616 Cross Timbers Dr
- 517 Woodwinds Dr
- 137 Cofield Cir
- 608 Cross Timbers Dr
- 4902 Marlborough Way
- 120 Weathersfield Dr
- 4655 Hope Valley Rd
- 126 Shady Spring Place
- 3700 Chimney Ridge Place Unit 101
- 702 Teague Place
- 200 W Woodcroft Pkwy Unit 57a
- 501 Audubon Lake Dr
- 5800 Tattersall Dr
- 7304 Calibre Park Dr
- 1 Swiftstone Ct
- 553 Darby Glen Ln
- 1400 Laurel Springs Dr
- 5140 Copper Ridge Dr
- 1000 Lydia's Way
- 3934 Dover Rd
- 4806 Tapestry Terrace
- 4802 Tapestry Terrace
- 5 Madeira Ct
- 5207 Tahoe Dr
- 6511 Clarksdale Ln
