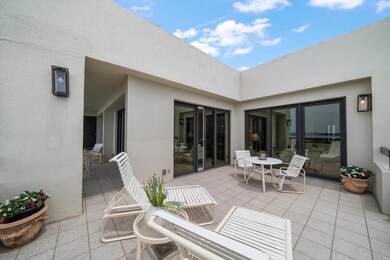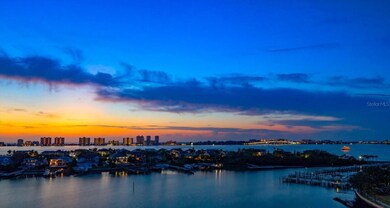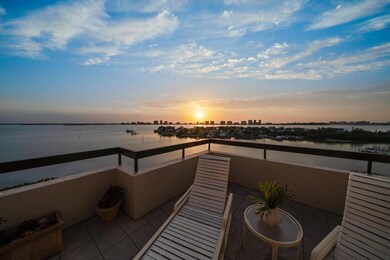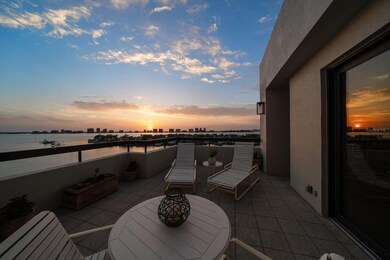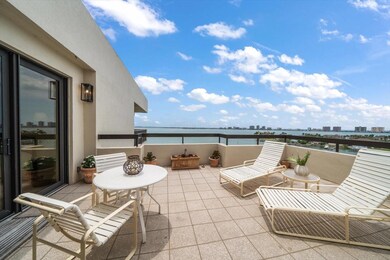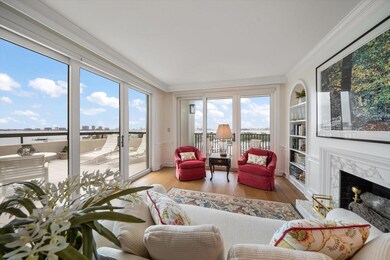
Belleview Biltmore Vistas South 4 Belleview Blvd Unit 802 Belleair, FL 33756
Estimated payment $8,083/month
Highlights
- Golf Course Community
- Property fronts an intracoastal waterway
- 2.27 Acre Lot
- Largo High School Rated A-
- Gated Community
- Open Floorplan
About This Home
This exceptional penthouse home offers a very special opportunity … the ease of metropolitan condo living with the feel of a stunning and private waterfront backyard patio. Truly one-of-a-kind at South Garden 4, and perhaps in all of Belleair, this home offers over 600 square feet of terrace with breathtaking water views. Tucked behind the private, guarded gates of the Belleair Country Club — a property that perfectly balances timeless elegance and Florida’s breathtaking natural beauty. From the moment you step into this beautifully renovated and meticulously maintained condo, the tone is set for a classic, refined lifestyle reminiscent of a chic New York City penthouse with a relaxed coastal flair. Inside, crown molding, wainscoting, and neutral tones create a sophisticated, inviting atmosphere. The white kitchen offers ample counter space and storage, flowing effortlessly into the spacious family room, where a cozy fireplace, custom built-ins, and floor-to-ceiling sliders frame unforgettable views of the golf course, Intracoastal Waterway, Belleview Island, Sand Key Bridge, and out to the Gulf. An expansive terrace invites you to savor sunsets, coastal breezes and the amazing natural beauty that surrounds this unforgettable oasis. The luxurious primary suite is bathed in natural light and features balcony access, walk-in closet, dressing table, and a spa-inspired en-suite bathroom. The second bedroom offers serene water views and balcony access, while the charming ship-inspired bunk room is designed to delight guests of all ages. Impact windows, electric blinds, a hose bib on the terrace for watering plants, and extra storage add to the home’s appeal. The waterfront pool and outdoor grilling/entertainiment area is exclusive to South Garden 4, and provides the perfect backdrop for entertaining guests. Ownership in this building will put you at the top of a long waiting list for golf membership in the club, with the clubhouse less than 200 yards away. Other amenities provided in this gated community by the club include seven lighted Har-Tru tennis courts, four pickleball courts, a large swimming pool and a first-rate fitness center – all just a short walk away. Ideally located near two private golf clubs, fine dining, boutique shopping, two airports, and world-renowned white sand beaches, this is Belleair living at its finest.
Listing Agent
COLDWELL BANKER REALTY Brokerage Phone: 727-581-9411 License #477603 Listed on: 05/03/2025

Property Details
Home Type
- Condominium
Est. Annual Taxes
- $8,514
Year Built
- Built in 1978
Lot Details
- South Facing Home
HOA Fees
- $1,021 Monthly HOA Fees
Parking
- 1 Assigned Parking Space
Property Views
Home Design
- Slab Foundation
- Block Exterior
Interior Spaces
- 1,200 Sq Ft Home
- Open Floorplan
- Built-In Features
- Chair Railings
- Crown Molding
- Electric Fireplace
- Window Treatments
- Sliding Doors
- Family Room with Fireplace
- Combination Dining and Living Room
Kitchen
- Range<<rangeHoodToken>>
- Dishwasher
- Solid Wood Cabinet
- Disposal
Flooring
- Wood
- Tile
Bedrooms and Bathrooms
- 3 Bedrooms
- Primary Bedroom on Main
- Split Bedroom Floorplan
- Walk-In Closet
- 2 Full Bathrooms
Laundry
- Laundry closet
- Dryer
- Washer
Outdoor Features
- Access To Intracoastal Waterway
- Seawall
Utilities
- Central Heating and Cooling System
- Thermostat
- Electric Water Heater
- High Speed Internet
- Cable TV Available
Listing and Financial Details
- Visit Down Payment Resource Website
- Tax Lot 8020
- Assessor Parcel Number 21-29-15-07357-000-8020
Community Details
Overview
- Association fees include 24-Hour Guard, cable TV, pool, escrow reserves fund, insurance, maintenance structure, ground maintenance, maintenance, management, pest control, security, sewer, trash, water
- Ali Jaber/ Condominium Associates Association, Phone Number (727) 573-9300
- Belleview Biltmore Villas S Garden 4 Subdivision
- On-Site Maintenance
- 8-Story Property
Amenities
- Elevator
- Community Storage Space
Recreation
- Golf Course Community
Pet Policy
- Pets up to 25 lbs
- 1 Pet Allowed
Security
- Security Service
- Gated Community
Map
About Belleview Biltmore Vistas South
Home Values in the Area
Average Home Value in this Area
Tax History
| Year | Tax Paid | Tax Assessment Tax Assessment Total Assessment is a certain percentage of the fair market value that is determined by local assessors to be the total taxable value of land and additions on the property. | Land | Improvement |
|---|---|---|---|---|
| 2024 | $7,956 | $511,515 | -- | $511,515 |
| 2023 | $7,956 | $454,718 | $0 | $454,718 |
| 2022 | $7,470 | $446,250 | $0 | $446,250 |
| 2021 | $6,751 | $351,682 | $0 | $0 |
| 2020 | $6,350 | $340,441 | $0 | $0 |
| 2019 | $5,481 | $257,278 | $0 | $257,278 |
| 2018 | $6,082 | $283,429 | $0 | $0 |
| 2017 | $5,836 | $275,451 | $0 | $0 |
| 2016 | $6,023 | $280,804 | $0 | $0 |
| 2015 | $5,590 | $255,176 | $0 | $0 |
| 2014 | $5,323 | $260,186 | $0 | $0 |
Property History
| Date | Event | Price | Change | Sq Ft Price |
|---|---|---|---|---|
| 06/19/2025 06/19/25 | Price Changed | $1,150,000 | -4.2% | $958 / Sq Ft |
| 05/03/2025 05/03/25 | For Sale | $1,200,000 | -- | $1,000 / Sq Ft |
Similar Homes in Belleair, FL
Source: Stellar MLS
MLS Number: TB8381621
APN: 21-29-15-07357-000-8020
- 4 Belleview Blvd Unit 305
- 6 Belleview Blvd Unit 505
- 6 Belleview Blvd Unit 203
- 6 Belleview Blvd Unit 105
- 6 Belleview Blvd Unit 706
- 125 Belleview Blvd Unit 503
- 125 Belleview Blvd Unit 203
- 85 Belleview Blvd Unit 305
- 145 Belleview Blvd Unit 201
- 1 Seaside Ln Unit 302
- 3 Seaside Ln Unit 601
- 434 Saint Andrews Dr
- 436 Saint Andrews Dr
- 150 Belleview Blvd Unit 307
- 150 Belleview Blvd Unit 704
- 2 Seaside Ln Unit 801
- 2 Seaside Ln Unit 203
- 2 Seaside Ln Unit 601
- 0 Saint Andrews Dr
- 12 Country Club Ln
- 6 Belleview Blvd Unit 304
- 150 Belleview Blvd Unit 403
- 15 Palm Terrace
- 605 Gardenia St
- 331 Barbara Cir
- 1485 Hamlet Ave
- 625 Wildwood Way
- 1632 Clearwater Largo Rd
- 1552 S Myrtle Ave
- 1536 Scranton Ave
- 1564 Tilley Ave
- 1518 Ewing Ave
- 604 Mehlenbacher Rd
- 904 Lakeview Rd Unit B
- 904 Lakeview Rd Unit A
- 9 Turner St Unit 11
- 602 Lime Ave Unit 501
- 1706 Belleair Forest Dr Unit 252
- 1706 Belleair Forest Dr Unit 226
- 1706 Belleair Forest Dr Unit 318

