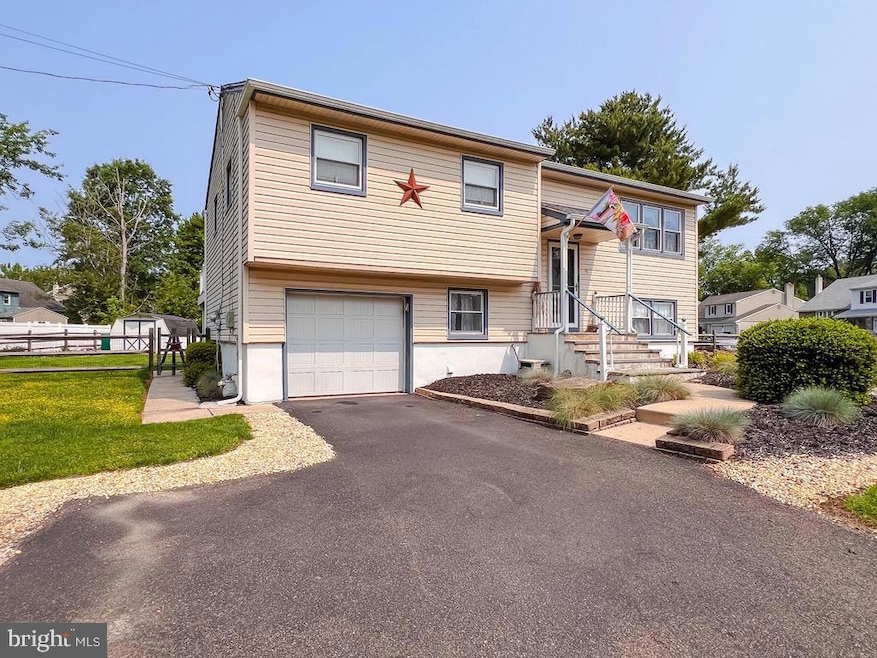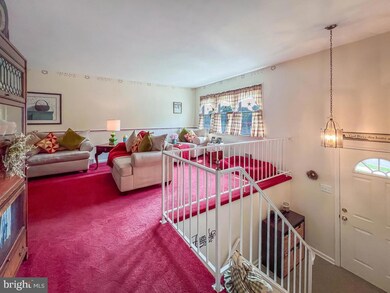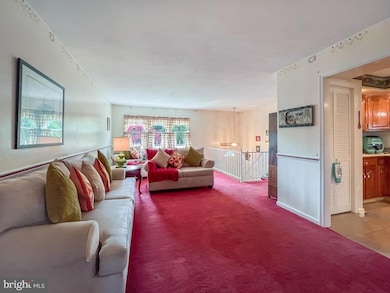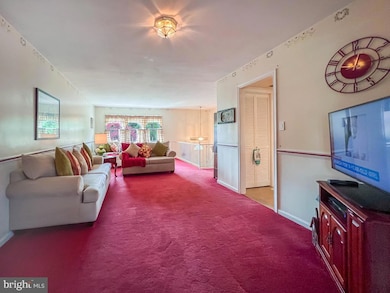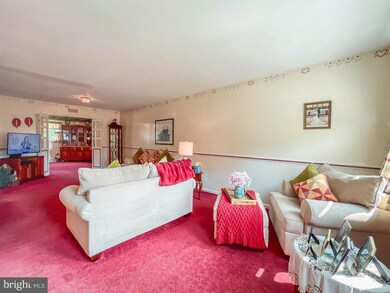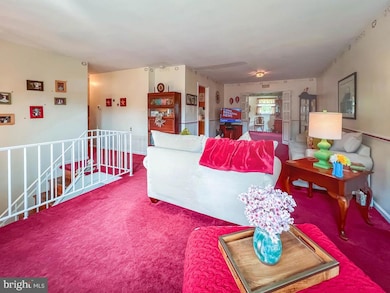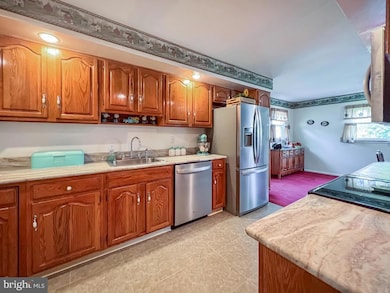
4 Bernard Dr Morrisville, PA 19067
Falls Township NeighborhoodEstimated payment $3,511/month
Highlights
- Second Kitchen
- Wood Flooring
- Corner Lot
- Eleanor Roosevelt Elementary School Rated A-
- Sun or Florida Room
- No HOA
About This Home
Large expanded and remodeled home with huge addition off the rear of the home. Square footage after the 2 story addition was added is estimated to be closer to 1800 + square feet. Assessor square footage does not reflect additional square footage from the large 2 story addition. This 4 bedroom, 2 full bath home has been lovingly maintained, remodeled and upgraded by the owners. Roof, windows, siding, heater and central air have all been replaced. A fantastic newer composite deck on the 2nd floor was recently upgraded and has steps leading to the rear yard and a covered patio area. Remodeled kitchen has marble counter tops, stainless steel appliances, ceramic tile floors, upgraded oak cabinets, recessed lighting and a breakfast bar area. Huge addition off of the kitchen, currently being used as a dining room, could be a 2nd family room. Remodeled upstairs full bath has ceramic tile floors, newer bath/shower surround and upgraded vanity. 2nd bedroom has interesting niche for showcasing collectibles or built in bookshelf. Hardwood floors are under the carpeting in the original dining room, living room and all 3 upstairs bedrooms. The lower level could be a perfect IN-LAW SUITE with full 2nd eat-in kitchen, 4th bedroom, large family room with doors leading to a huge, heated Florida room. Deep 1 car garage with extra storage has newer door. Big shed in rear yard is next to a 24' x 17' concrete slab that was used as a basketball court. Lovely, flat, fenced in corner lot with plenty of space. This beautifully maintained and wonderful home with many upgrades and improvements is in Pennsbury schools and is mere minutes away from I-95, Route 1, the Princeton Corridor, the PA Turnpike and train stations with Phila or NYC destinations. Must see home in desirable Hedgerow Woods. Quicker settlement is possible.
Home Details
Home Type
- Single Family
Est. Annual Taxes
- $7,349
Year Built
- Built in 1964
Lot Details
- Lot Dimensions are 125.00 x 135.00
- Corner Lot
- Property is in excellent condition
- Property is zoned NCR
Parking
- 1 Car Direct Access Garage
- 3 Driveway Spaces
- Oversized Parking
- Parking Storage or Cabinetry
- Front Facing Garage
Home Design
- Split Level Home
- Slab Foundation
- Frame Construction
- Vinyl Siding
Interior Spaces
- 1,800 Sq Ft Home
- Property has 2 Levels
- Replacement Windows
- Window Treatments
- Family Room Off Kitchen
- Living Room
- Dining Room
- Sun or Florida Room
- Finished Basement
- Basement Fills Entire Space Under The House
Kitchen
- Second Kitchen
- Breakfast Area or Nook
- Eat-In Kitchen
- Gas Oven or Range
- Self-Cleaning Oven
- Range Hood
- Built-In Microwave
- Dishwasher
- Stainless Steel Appliances
- Upgraded Countertops
- Disposal
Flooring
- Wood
- Carpet
- Ceramic Tile
Bedrooms and Bathrooms
- Bathtub with Shower
Laundry
- Laundry on lower level
- Dryer
- Washer
Utilities
- Forced Air Heating and Cooling System
- Natural Gas Water Heater
- Cable TV Available
Community Details
- No Home Owners Association
- Hedgerow Woods Subdivision
Listing and Financial Details
- Tax Lot 073
- Assessor Parcel Number 13-054-073
Map
Home Values in the Area
Average Home Value in this Area
Tax History
| Year | Tax Paid | Tax Assessment Tax Assessment Total Assessment is a certain percentage of the fair market value that is determined by local assessors to be the total taxable value of land and additions on the property. | Land | Improvement |
|---|---|---|---|---|
| 2024 | $7,037 | $31,600 | $8,040 | $23,560 |
| 2023 | $6,742 | $31,600 | $8,040 | $23,560 |
| 2022 | $6,533 | $31,600 | $8,040 | $23,560 |
| 2021 | $6,407 | $31,600 | $8,040 | $23,560 |
| 2020 | $6,407 | $31,600 | $8,040 | $23,560 |
| 2019 | $6,295 | $31,600 | $8,040 | $23,560 |
| 2018 | $6,217 | $31,600 | $8,040 | $23,560 |
| 2017 | $6,060 | $31,600 | $8,040 | $23,560 |
| 2016 | $6,060 | $31,600 | $8,040 | $23,560 |
| 2015 | $5,577 | $31,600 | $8,040 | $23,560 |
| 2014 | $5,577 | $31,600 | $8,040 | $23,560 |
Property History
| Date | Event | Price | Change | Sq Ft Price |
|---|---|---|---|---|
| 06/27/2025 06/27/25 | Pending | -- | -- | -- |
| 06/13/2025 06/13/25 | For Sale | $524,900 | -- | $292 / Sq Ft |
Purchase History
| Date | Type | Sale Price | Title Company |
|---|---|---|---|
| Quit Claim Deed | -- | -- |
Mortgage History
| Date | Status | Loan Amount | Loan Type |
|---|---|---|---|
| Open | $50,000 | Credit Line Revolving | |
| Closed | $15,000 | Stand Alone Second | |
| Closed | $102,057 | New Conventional | |
| Closed | $117,000 | New Conventional | |
| Closed | $111,417 | New Conventional | |
| Closed | $118,000 | No Value Available |
Similar Homes in Morrisville, PA
Source: Bright MLS
MLS Number: PABU2097824
APN: 13-054-073
- 181 Simons Dr
- 25 Angela Ave
- 670 Lincoln Hwy
- 87 Vermillion Ln
- 29 Avenrowe Ct Unit 63
- 31 Avenrowe Ct Unit 62
- 303 Rose Ave
- 265 Glouster Rd
- 103 Mark Dr
- 256 Rock Run Rd
- 37 Valor Ln
- 134 Knights Bridge Dr
- 14 Rita Rd
- 214 Alden Ave
- 1517 Derbyshire Rd
- 128 Hedgerow Dr
- 59 Vermont Ln
- 103 Nicole's Way
- 100 Nicoles Way
- 169 Independence Dr
