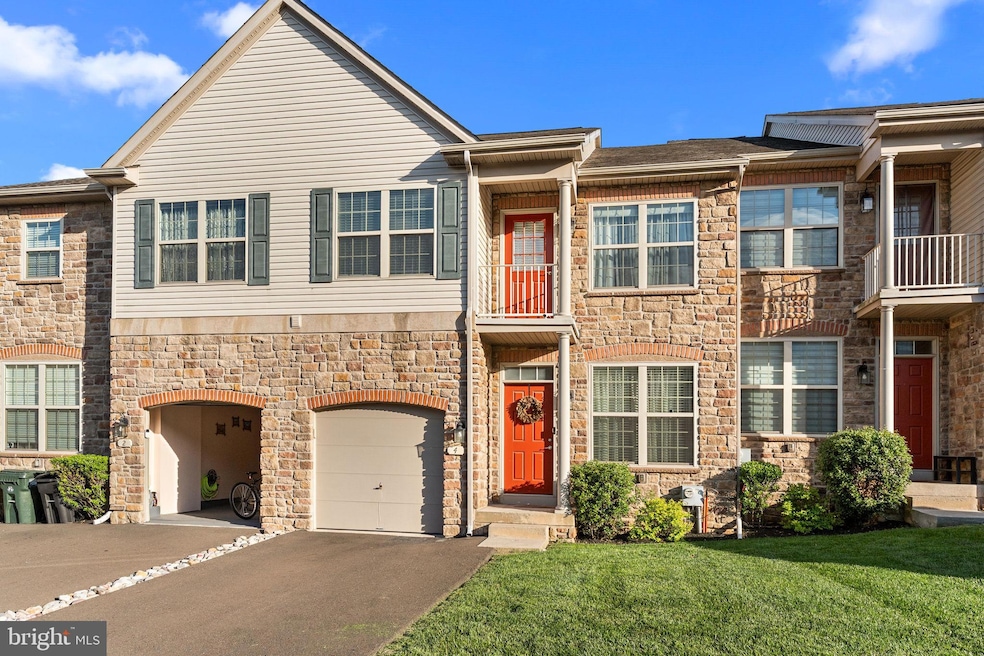
4 Bowman Dr Feasterville Trevose, PA 19053
Feasterville NeighborhoodHighlights
- Contemporary Architecture
- 1 Car Attached Garage
- 60 Gallon+ Natural Gas Water Heater
- Community Pool
- Forced Air Heating and Cooling System
About This Home
As of August 2025OPEN HOUSE!!!! SATURDAY 21st 11.30-2PM
Welcome to the new style of living in Emerald Walk community in Feasterville. Step into this warm and inviting 4-bedroom, 3.5-bath home that effortlessly blends style, comfort, and functionality. From the moment you enter, you’ll notice the 9-foot ceilings, rich hardwood floors, and abundant natural light that create an open, airy feel throughout the main level. The living and dining rooms flow seamlessly together, offering the perfect space for everyday living and entertainment. The stunning family room, with its soaring 17-foot ceiling and direct access to a large, low-maintenance Trex deck, is ideal for gatherings or quiet evening entertainment. In the heart of the home is a contemporary kitchen, complete with granite countertops, a center island, 42” cabinetry, stainless steel appliances, and a cozy breakfast area that invites casual meals and morning coffee. Upstairs, the serene primary suite is a true retreat, featuring a private balcony, walk-in closet by Closets by Design, and a luxurious en-suite bath with a soaking tub, walk-in shower, and dual vanities. Two additional bedrooms—also with custom Closets by Design storages share this level, along with a convenient laundry room and linen closet. The fully finished basement expands your living space with incredible versatility: a large fourth bedroom (or game room, office, or gym), full bathroom, wet bar with sink and dishwasher, ample storage, and direct walk-out access to the backyard. The boiler was replaced just two years ago, adding peace of mind for future owners. This home offers the perfect combination of thoughtful design, modern amenities, and room to grow. Don’t miss your chance to make it yours! HOA dues include outdoor pool, lawn maintenance, snow removal, playground. Located close to shopping malls, public transportation, I-95.
Townhouse Details
Home Type
- Townhome
Est. Annual Taxes
- $6,686
Year Built
- Built in 2014
Lot Details
- 2,356 Sq Ft Lot
HOA Fees
- $215 Monthly HOA Fees
Parking
- 1 Car Attached Garage
- 2 Driveway Spaces
- Front Facing Garage
- On-Street Parking
Home Design
- Contemporary Architecture
- Frame Construction
- Concrete Perimeter Foundation
Interior Spaces
- Property has 2 Levels
- Finished Basement
Bedrooms and Bathrooms
- 3 Main Level Bedrooms
Schools
- Joseph E Ferderbar Elementary School
- Poquessing Middle School
Utilities
- Forced Air Heating and Cooling System
- 60 Gallon+ Natural Gas Water Heater
Listing and Financial Details
- Tax Lot 257
- Assessor Parcel Number 21-014-257
Community Details
Overview
- $500 Capital Contribution Fee
- Association fees include common area maintenance, lawn care front, lawn care rear, lawn care side, lawn maintenance, management, pool(s), snow removal
- Camco HOA
- Emerald Walk Subdivision
Recreation
- Community Pool
Ownership History
Purchase Details
Home Financials for this Owner
Home Financials are based on the most recent Mortgage that was taken out on this home.Purchase Details
Home Financials for this Owner
Home Financials are based on the most recent Mortgage that was taken out on this home.Similar Homes in the area
Home Values in the Area
Average Home Value in this Area
Purchase History
| Date | Type | Sale Price | Title Company |
|---|---|---|---|
| Deed | $590,000 | Attleboro Abstract | |
| Deed | $338,850 | None Available |
Mortgage History
| Date | Status | Loan Amount | Loan Type |
|---|---|---|---|
| Open | $390,000 | New Conventional | |
| Previous Owner | $240,000 | New Conventional | |
| Previous Owner | $271,080 | New Conventional |
Property History
| Date | Event | Price | Change | Sq Ft Price |
|---|---|---|---|---|
| 08/05/2025 08/05/25 | Sold | $590,000 | +0.9% | $191 / Sq Ft |
| 06/10/2025 06/10/25 | For Sale | $584,900 | -- | $190 / Sq Ft |
Tax History Compared to Growth
Tax History
| Year | Tax Paid | Tax Assessment Tax Assessment Total Assessment is a certain percentage of the fair market value that is determined by local assessors to be the total taxable value of land and additions on the property. | Land | Improvement |
|---|---|---|---|---|
| 2025 | $6,310 | $29,660 | $2,590 | $27,070 |
| 2024 | $6,310 | $29,660 | $2,590 | $27,070 |
| 2023 | $6,251 | $29,660 | $2,590 | $27,070 |
| 2022 | $6,084 | $29,660 | $2,590 | $27,070 |
| 2021 | $6,084 | $29,660 | $2,590 | $27,070 |
| 2020 | $6,010 | $29,660 | $2,590 | $27,070 |
| 2019 | $5,874 | $29,660 | $2,590 | $27,070 |
| 2018 | $5,764 | $29,660 | $2,590 | $27,070 |
| 2017 | $5,614 | $29,660 | $2,590 | $27,070 |
| 2016 | $5,705 | $29,660 | $2,590 | $27,070 |
| 2015 | $394 | $29,660 | $2,590 | $27,070 |
| 2014 | $394 | $2,590 | $2,590 | $0 |
Agents Affiliated with this Home
-
Yan Korol

Seller's Agent in 2025
Yan Korol
RE/MAX
(215) 328-4800
20 in this area
214 Total Sales
-
Sanket Soni
S
Buyer's Agent in 2025
Sanket Soni
Keller Williams Premier
1 in this area
4 Total Sales
Map
Source: Bright MLS
MLS Number: PABU2097350
APN: 21-014-257
- 37 Brinkmanns Way
- 61 Bowman Dr
- 816 David Dr
- 607 Cembra Ct
- 3116 Clark Ave
- 2441 Trevose Rd
- 4970 Central Ave
- 324 Eastwood Ave
- 153 Carters Mill Rd
- 127 Carters Mill Rd
- 58 Lilly Dr
- 4402 Buckfield Terrace
- 3340 Azalea Ave
- 66 Lilly Dr
- 1544 Brownsville Rd
- 3405 Rose Ave
- 533 Avenue F
- 3702 Moosewood Ave
- 2514 Linconia Ave
- 2611 Linconia Ave






