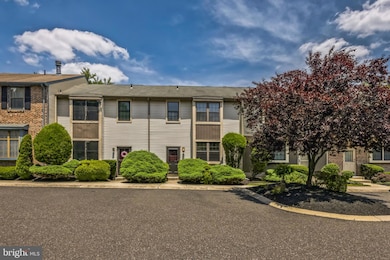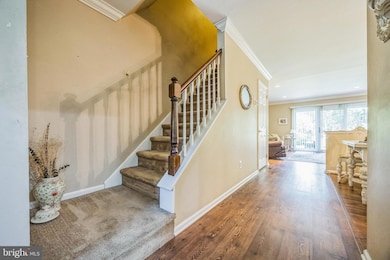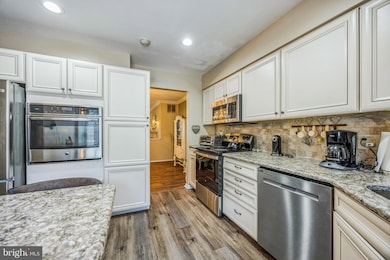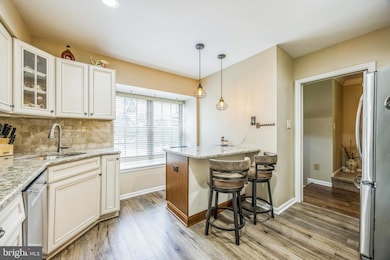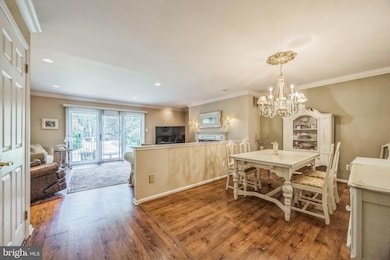
4 Crofton Commons Cherry Hill Township, NJ 08034
Estimated payment $2,656/month
Highlights
- Popular Property
- Colonial Architecture
- Forced Air Heating and Cooling System
- Thomas Paine Elementary School Rated A-
- Patio
- Dogs and Cats Allowed
About This Home
Welcome to 4 Crofton Commons- a beautiful townhome nestled in one of Cherry Hill’s most desirable communities. This spacious 3 bedroom, 2.5 bath home blends comfort and style with an open-concept layout, and plenty of storage throughout. Step inside to find natural light flowing through the home. The beautiful kitchen (remodeled about 7 years ago) offers plenty of cabinetry and counter spaces. Dining area is perfect for entertaining or relaxing at home, flowing into the generous living room with a cozy fireplace. Full basement for plenty of storage needs. Upstairs, the primary suite offers a peaceful retreat with a walk-in closet and private ensuite bath (remodeled about five years ago). Two additional bedrooms provide flexibility for family, guests, or a home office. Enjoy the convenience of second-floor laundry and abundant storage throughout the home. Step outside in the back of the property to find private patio, ideal for morning coffee or evening gatherings. 2 reserved parking spots. Experience the perfect blend of lifestyle and location at 4 Crofton Commons—your next chapter starts here.
Listing Agent
Better Homes and Gardens Real Estate Maturo License #1862111 Listed on: 07/07/2025

Townhouse Details
Home Type
- Townhome
Est. Annual Taxes
- $7,035
Year Built
- Built in 1981
HOA Fees
- $220 Monthly HOA Fees
Home Design
- Colonial Architecture
- Contemporary Architecture
- Brick Exterior Construction
Interior Spaces
- 1,584 Sq Ft Home
- Property has 2 Levels
- Wood Burning Fireplace
- Laundry on upper level
- Finished Basement
Bedrooms and Bathrooms
- 3 Bedrooms
Parking
- Parking Lot
- 2 Assigned Parking Spaces
Utilities
- Forced Air Heating and Cooling System
- Natural Gas Water Heater
Additional Features
- Patio
- Lot Dimensions are 22.00 x 75.00
Listing and Financial Details
- Tax Lot 00004
- Assessor Parcel Number 09-00337 07-00004
Community Details
Overview
- Association fees include common area maintenance, lawn maintenance, snow removal, trash, water, exterior building maintenance
- Crofton Commons HOA
- Crofton Commons Subdivision
Pet Policy
- Pet Size Limit
- Dogs and Cats Allowed
Map
Home Values in the Area
Average Home Value in this Area
Tax History
| Year | Tax Paid | Tax Assessment Tax Assessment Total Assessment is a certain percentage of the fair market value that is determined by local assessors to be the total taxable value of land and additions on the property. | Land | Improvement |
|---|---|---|---|---|
| 2024 | $6,631 | $157,800 | $34,000 | $123,800 |
| 2023 | $6,631 | $157,800 | $34,000 | $123,800 |
| 2022 | $6,448 | $157,800 | $34,000 | $123,800 |
| 2021 | $6,468 | $157,800 | $34,000 | $123,800 |
| 2020 | $6,389 | $157,800 | $34,000 | $123,800 |
| 2019 | $6,386 | $157,800 | $34,000 | $123,800 |
| 2018 | $6,369 | $157,800 | $34,000 | $123,800 |
| 2017 | $6,282 | $157,800 | $34,000 | $123,800 |
| 2016 | $6,198 | $157,800 | $34,000 | $123,800 |
| 2015 | $5,851 | $157,800 | $34,000 | $123,800 |
| 2014 | $5,783 | $157,800 | $34,000 | $123,800 |
Property History
| Date | Event | Price | Change | Sq Ft Price |
|---|---|---|---|---|
| 07/07/2025 07/07/25 | For Sale | $335,000 | -- | $211 / Sq Ft |
Purchase History
| Date | Type | Sale Price | Title Company |
|---|---|---|---|
| Deed | $135,000 | -- |
Mortgage History
| Date | Status | Loan Amount | Loan Type |
|---|---|---|---|
| Open | $160,850 | VA | |
| Closed | $158,095 | VA | |
| Open | $1,583,232 | VA | |
| Closed | $125,000 | New Conventional | |
| Closed | $30,000 | New Conventional | |
| Closed | $98,000 | No Value Available |
Similar Homes in the area
Source: Bright MLS
MLS Number: NJCD2094852
APN: 09-00337-07-00004
- 25 S Church Rd Unit Rd Unit 133
- 25 S Church Rd Unit 43
- 806 Kings Croft
- 838 Kings Croft
- 826 Kings Croft
- 825 Kings Croft
- 47 Clemson Rd
- 25 Clemson Rd
- 22 Clemson Rd
- 5 S Syracuse Dr
- 12 Farmhouse Ct
- 135 Greensward Ln
- 523 Douglas Dr
- 121 Meeting House Ln
- L 5 Chapel Ave E
- 123 Meeting House Ln
- 329 Sheffield Rd
- 406 Sheffield Rd
- 125 Glenbrook Dr
- 29 Granite Ave
- 25 S Church Rd Unit Rd Unit 133
- 20 Church Rd
- 31 S Church Rd
- 2813 Route 73 S
- 118 Spring House Rd
- 55 E Kings Hwy
- 2000 Maplewood Dr
- 30 E Rudderow Ave
- 34 Jade Ln
- 802 Edgemoor Rd
- 100 Fox Meadow Dr
- 4322 Champions Run
- 2 E Mill Rd Unit 2c
- 503 Sussex House
- 1001 Kings Hwy N
- 503 Fellowship Rd
- 7 E Mill Rd
- 3005 Chapel Ave W
- 220 S Lenola Rd
- 100 Fox Meadow Dr

